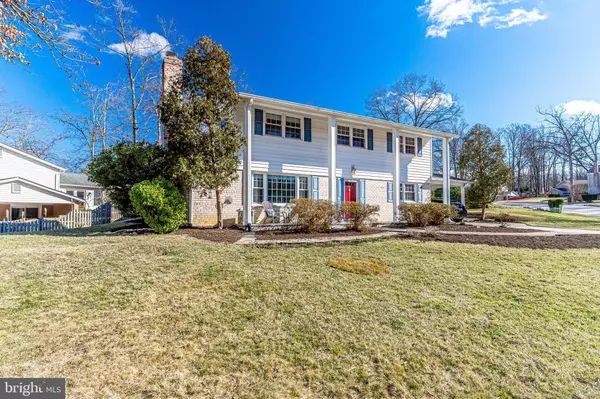$765,000
$685,000
11.7%For more information regarding the value of a property, please contact us for a free consultation.
6701 RED JACKET RD Springfield, VA 22152
4 Beds
3 Baths
2,516 SqFt
Key Details
Sold Price $765,000
Property Type Single Family Home
Sub Type Detached
Listing Status Sold
Purchase Type For Sale
Square Footage 2,516 sqft
Price per Sqft $304
Subdivision Orange Hunt Estates
MLS Listing ID VAFX2049246
Sold Date 03/18/22
Style Colonial
Bedrooms 4
Full Baths 2
Half Baths 1
HOA Y/N N
Abv Grd Liv Area 2,516
Originating Board BRIGHT
Year Built 1967
Annual Tax Amount $6,749
Tax Year 2021
Lot Size 0.254 Acres
Acres 0.25
Property Description
Welcome to 6701 Red Jacket Road in the sought-after community of Orange Hunt Estates! This must-see 4 BR/2.5 BA home is on a cascading corner lot at the entrance to a culdesac. Enter the spacious kitchen where stunning cream cabinets, stainless steel appliances, and granite countertops await. 2 story family room addition off of the kitchen, with lots of fresh & natural light, allows for the ultimate in flexibility. Use as a family room, office, play area for children, or workout room. Upper level has a gas log fireplace. The front of the home provides true colonial home-style design with a formal living room with a wood-burning fireplace, and a bright and airy formal dining room. Stunning, easy to care for engineered hardwood throughout the main floor level. The oversized master bedroom can accommodate all of your furnishings including a California King size bed. Ample storage including a 15ft x 15ft indoor crawl space for easy access to all of your seasonal items, large laundry room, attic space above-covered parking, and a cute shed in the back. All windows and heating/cooling have been updated in 2014. Situated within Orange Hunt Estates, enjoy the close proximity to top-rated schools: Orange Hunt Elementary, Irving Middle School, and West Springfield High School. The location is a commuter's dream with the Pentagon Express bus lanes (18H and 18G) being only 2 blocks away, and Fairfax County Parkway, Route 123, and easy access to all major highways. No HOA, but you can join and enjoy the amenities of the Orange Hunt Swim and Tennis Club!
Location
State VA
County Fairfax
Zoning 121
Interior
Interior Features Attic, Carpet, Ceiling Fan(s), Chair Railings, Crown Moldings, Double/Dual Staircase, Family Room Off Kitchen, Formal/Separate Dining Room, Pantry, Primary Bath(s), Skylight(s), Stall Shower, Tub Shower, Upgraded Countertops, Wood Floors
Hot Water Electric
Heating Forced Air
Cooling Programmable Thermostat, Central A/C, Ceiling Fan(s)
Flooring Carpet, Engineered Wood, Tile/Brick
Fireplaces Number 2
Fireplaces Type Equipment, Gas/Propane, Fireplace - Glass Doors, Screen, Wood
Equipment Dishwasher, Disposal, Exhaust Fan, Extra Refrigerator/Freezer, Oven/Range - Electric, Stainless Steel Appliances, Refrigerator, Stove
Furnishings No
Fireplace Y
Appliance Dishwasher, Disposal, Exhaust Fan, Extra Refrigerator/Freezer, Oven/Range - Electric, Stainless Steel Appliances, Refrigerator, Stove
Heat Source Natural Gas
Laundry Hookup, Main Floor
Exterior
Garage Spaces 1.0
Utilities Available Under Ground
Waterfront N
Water Access N
Accessibility None
Parking Type Driveway, Attached Carport
Total Parking Spaces 1
Garage N
Building
Lot Description Corner, Trees/Wooded
Story 2
Foundation Crawl Space
Sewer Public Sewer
Water Public
Architectural Style Colonial
Level or Stories 2
Additional Building Above Grade, Below Grade
New Construction N
Schools
Elementary Schools Orange Hunt
Middle Schools Irving
High Schools West Springfield
School District Fairfax County Public Schools
Others
Senior Community No
Tax ID 0882 04 0129
Ownership Fee Simple
SqFt Source Assessor
Acceptable Financing Cash, Conventional, FHA, VA
Listing Terms Cash, Conventional, FHA, VA
Financing Cash,Conventional,FHA,VA
Special Listing Condition Standard
Read Less
Want to know what your home might be worth? Contact us for a FREE valuation!

Our team is ready to help you sell your home for the highest possible price ASAP

Bought with Maribeth Clissa • RLAH @properties






