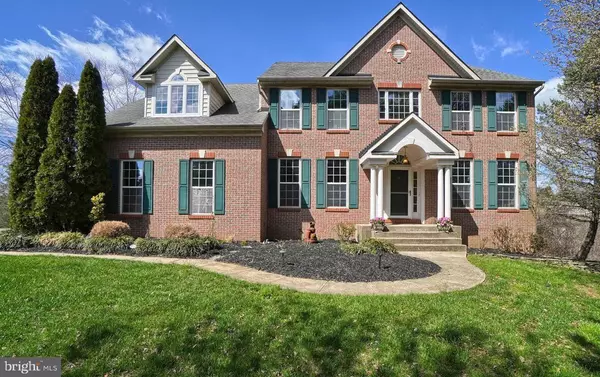$670,000
$710,000
5.6%For more information regarding the value of a property, please contact us for a free consultation.
901 ALEXANDER DR Westminster, MD 21157
5 Beds
4 Baths
5,449 SqFt
Key Details
Sold Price $670,000
Property Type Single Family Home
Sub Type Detached
Listing Status Sold
Purchase Type For Sale
Square Footage 5,449 sqft
Price per Sqft $122
Subdivision Friendship Overlook
MLS Listing ID MDCR2005868
Sold Date 04/20/22
Style Colonial
Bedrooms 5
Full Baths 4
HOA Fees $20/ann
HOA Y/N Y
Abv Grd Liv Area 3,566
Originating Board BRIGHT
Year Built 2001
Annual Tax Amount $5,885
Tax Year 2020
Lot Size 0.677 Acres
Acres 0.68
Property Description
Your Castle on the Hill. Beautiful brick front home sets at the end of a peaceful cul-de-sac. Five (5) bedrooms and four (4) full baths. Spacious, freshly painted two (2) car garage. Come inside the stately front entrance, natural light engulfs this mansion. A grand staircase greets you. To the right is a formal sitting room, to the left is a spacious dining area, ample space for elegant dining. Continuing on, a large living room area, again overwhelmed with natural light. Off the living room is a bedroom with a full bath. This could also be used as an office area. Follow through to the spacious kitchen area any sous chef could only wish to have access - large center island. The eat-in kitchen area leads to the sliding glass door giving way to a picturesque outdoor view of privacy and solitude - grab a book and relax. Hardwood floors throughout the first floor. The second floor offers three (3) bedrooms and a full bath. A fourth bedroom Master Suite contains a jet tub and full shower and double sink. Two large walk-in closets in the Master Suite set aside this home with all the special amenities. The enormously open basement area boasts two (2) additional private rooms with a full bath. Both private rooms have a large walk-in closet. Plenty of room for entertaining as a pool table would easily fit as well as there is a setup of piping already run for a bar or kitchenette. Perfect also for an in-law apartment. Home Owners Association takes responsibility for the walkways surrounding the property. In this perfectly serene environment, you would never imagine it is positioned only minutes from Historic Westminster's restaurants and shops. This property is serviced by public water and sewer - no need to worry about well or septic! Don't miss this one. Schedule a tour of the property immediately. All contracts submitted by Sunday 5 pm. Sellers will review any contract submitted on Monday.
Location
State MD
County Carroll
Zoning R
Rooms
Other Rooms Living Room, Dining Room, Kitchen, Foyer, Breakfast Room, 2nd Stry Fam Ovrlk, 2nd Stry Fam Rm, Exercise Room, Mud Room, Media Room, Bonus Room
Basement Fully Finished, Heated, Improved, Outside Entrance, Walkout Level
Main Level Bedrooms 1
Interior
Interior Features Family Room Off Kitchen, Floor Plan - Open, Kitchen - Island, Kitchen - Table Space, Pantry, Recessed Lighting, Formal/Separate Dining Room, Dining Area, Crown Moldings, Chair Railings, Breakfast Area, Walk-in Closet(s), Wood Floors
Hot Water 60+ Gallon Tank, Natural Gas
Heating Energy Star Heating System, Heat Pump(s), Programmable Thermostat, Zoned
Cooling Energy Star Cooling System, Central A/C, Programmable Thermostat
Flooring Hardwood, Ceramic Tile
Fireplaces Type Gas/Propane, Mantel(s)
Equipment Built-In Microwave, Cooktop, Dishwasher, ENERGY STAR Dishwasher, ENERGY STAR Clothes Washer, Energy Efficient Appliances, ENERGY STAR Refrigerator, Oven - Wall, Oven - Self Cleaning, Six Burner Stove, Washer - Front Loading, Water Heater - High-Efficiency, Dryer - Front Loading
Fireplace Y
Window Features ENERGY STAR Qualified
Appliance Built-In Microwave, Cooktop, Dishwasher, ENERGY STAR Dishwasher, ENERGY STAR Clothes Washer, Energy Efficient Appliances, ENERGY STAR Refrigerator, Oven - Wall, Oven - Self Cleaning, Six Burner Stove, Washer - Front Loading, Water Heater - High-Efficiency, Dryer - Front Loading
Heat Source Natural Gas
Laundry Upper Floor
Exterior
Exterior Feature Deck(s), Brick, Roof, Porch(es)
Parking Features Garage Door Opener, Garage - Side Entry, Additional Storage Area, Oversized
Garage Spaces 2.0
Utilities Available Natural Gas Available, Electric Available
Amenities Available Bike Trail, Jog/Walk Path
Water Access N
View Garden/Lawn, Panoramic, Scenic Vista, Trees/Woods
Roof Type Architectural Shingle
Street Surface Paved
Accessibility None
Porch Deck(s), Brick, Roof, Porch(es)
Road Frontage Public
Attached Garage 2
Total Parking Spaces 2
Garage Y
Building
Lot Description Backs to Trees, Backs - Parkland, Cul-de-sac, Front Yard, Landscaping, Private, Rear Yard
Story 3
Foundation Slab
Sewer Public Sewer
Water Public
Architectural Style Colonial
Level or Stories 3
Additional Building Above Grade, Below Grade
Structure Type 9'+ Ceilings,2 Story Ceilings,Cathedral Ceilings,Vaulted Ceilings
New Construction N
Schools
School District Carroll County Public Schools
Others
HOA Fee Include Common Area Maintenance
Senior Community No
Tax ID 0707138687
Ownership Fee Simple
SqFt Source Estimated
Acceptable Financing Cash, Conventional, FHA, VA
Listing Terms Cash, Conventional, FHA, VA
Financing Cash,Conventional,FHA,VA
Special Listing Condition Standard
Read Less
Want to know what your home might be worth? Contact us for a FREE valuation!

Our team is ready to help you sell your home for the highest possible price ASAP

Bought with Crystal G. Mullens • Fathom Realty MD, LLC





