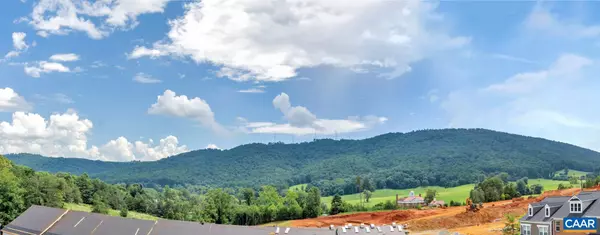$523,002
$521,102
0.4%For more information regarding the value of a property, please contact us for a free consultation.
3668 MOFFAT ST ST Charlottesville, VA 22902
4 Beds
4 Baths
2,664 SqFt
Key Details
Sold Price $523,002
Property Type Townhouse
Sub Type End of Row/Townhouse
Listing Status Sold
Purchase Type For Sale
Square Footage 2,664 sqft
Price per Sqft $196
Subdivision None Available
MLS Listing ID 617910
Sold Date 11/02/21
Style Craftsman
Bedrooms 4
Full Baths 3
Half Baths 1
Condo Fees $250
HOA Fees $100/mo
HOA Y/N Y
Abv Grd Liv Area 1,772
Originating Board CAAR
Year Built 2021
Annual Tax Amount $4,389
Tax Year 2021
Lot Size 3,484 Sqft
Acres 0.08
Property Description
Last Available Gaines Villa with Walkout Basement in Avinity Estates! Sept 2021 Delivery. Warranty-backed, energy efficient home, surrounded by mountain views! Imagine evening strolls on the Monticello Trail, drinks at 5th Street Station or a quick grocery run to Wegman?s ? all only 5 minutes away. First floor Owners Suite & laundry, kitchen pantry, three walk-in closets, two-car garage, & convenient South-Charlottesville location make life in this home feel easy. Use the two additional upstairs bedrooms as a private floor for guests or expand your personal living space with an office. With 9' ceilings, the entirely finished basement includes a rec room, bedroom, and full bathroom. Home has designer-selected finishes including LVP throughout the main level, white cabinets & quartz countertops in the kitchen, and ample lighting. Neighborhood amenities like the Dog Park & Clubhouses give you more places to enjoy in Avinity Estates! Similar Photos.,Maple Cabinets,Painted Cabinets,Quartz Counter,White Cabinets,Wood Cabinets
Location
State VA
County Albemarle
Zoning PRD
Rooms
Other Rooms Primary Bedroom, Family Room, Foyer, Breakfast Room, Laundry, Mud Room, Recreation Room, Utility Room, Primary Bathroom, Full Bath, Half Bath, Additional Bedroom
Basement Fully Finished, Outside Entrance, Walkout Level, Windows, Drainage System
Main Level Bedrooms 1
Interior
Interior Features Walk-in Closet(s), Kitchen - Island, Pantry, Entry Level Bedroom
Heating Central
Cooling Programmable Thermostat, Other, Fresh Air Recovery System, Central A/C
Flooring Carpet, Ceramic Tile
Equipment Washer/Dryer Hookups Only, Dishwasher, Disposal, Oven/Range - Gas, Microwave, Refrigerator, Energy Efficient Appliances
Fireplace N
Window Features Insulated,Low-E,Screens,Double Hung,Vinyl Clad
Appliance Washer/Dryer Hookups Only, Dishwasher, Disposal, Oven/Range - Gas, Microwave, Refrigerator, Energy Efficient Appliances
Heat Source Natural Gas
Exterior
Parking Features Garage - Front Entry
View Mountain, Other
Roof Type Composite
Accessibility None
Garage Y
Building
Lot Description Landscaping
Story 2.5
Foundation Slab, Passive Radon Mitigation, Other
Sewer Public Sewer
Water Public
Architectural Style Craftsman
Level or Stories 2.5
Additional Building Above Grade, Below Grade
Structure Type High,9'+ Ceilings
New Construction Y
Schools
Middle Schools Walton
High Schools Monticello
School District Albemarle County Public Schools
Others
Ownership Other
Security Features Carbon Monoxide Detector(s),Smoke Detector
Special Listing Condition Standard
Read Less
Want to know what your home might be worth? Contact us for a FREE valuation!

Our team is ready to help you sell your home for the highest possible price ASAP

Bought with MIGUEL GONZALEZ • SAMSON PROPERTIES




