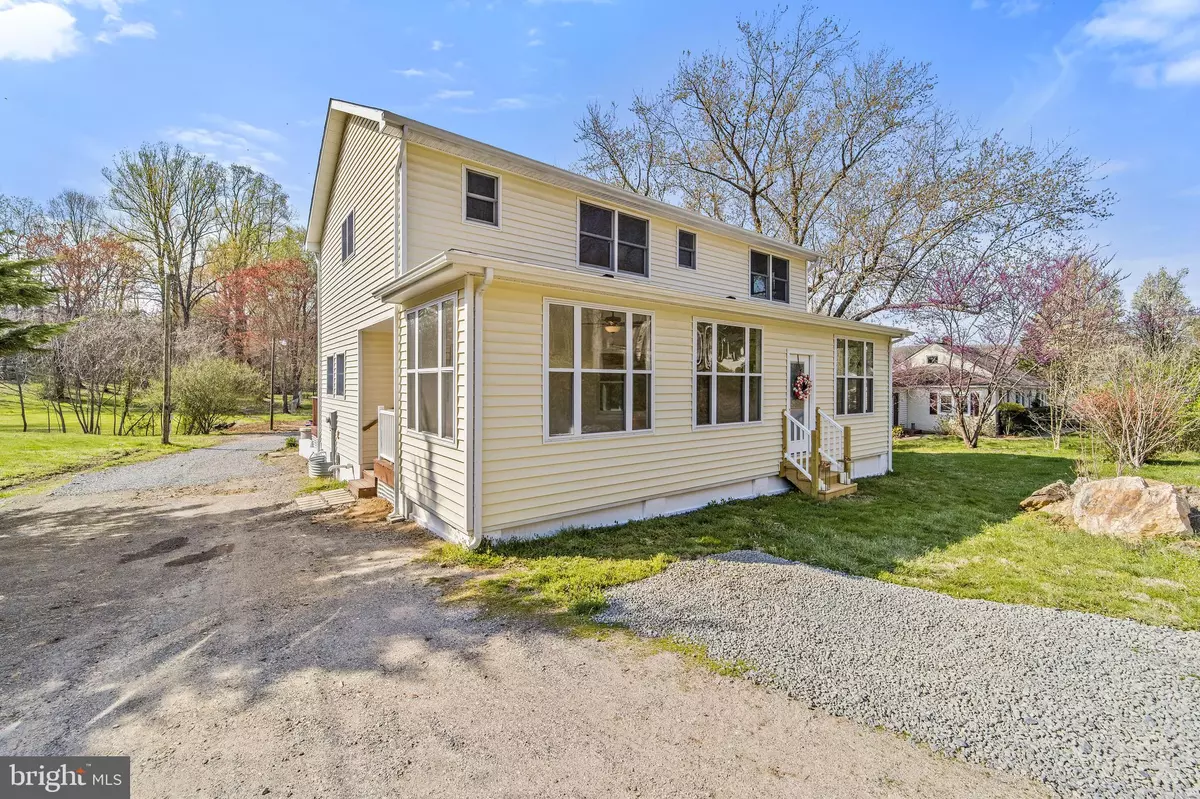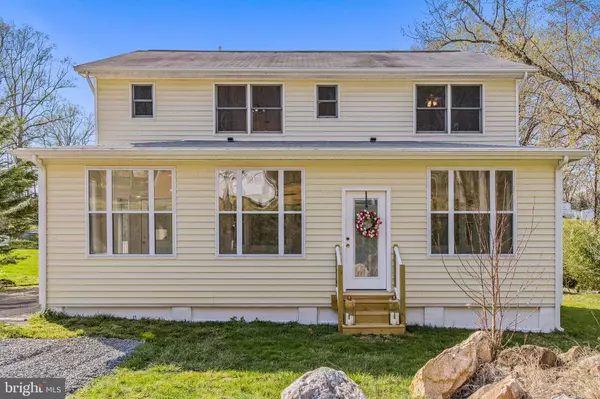$460,000
$460,000
For more information regarding the value of a property, please contact us for a free consultation.
6552 GRAYS MILL RD Warrenton, VA 20187
3 Beds
3 Baths
1,896 SqFt
Key Details
Sold Price $460,000
Property Type Single Family Home
Sub Type Detached
Listing Status Sold
Purchase Type For Sale
Square Footage 1,896 sqft
Price per Sqft $242
Subdivision None Available
MLS Listing ID VAFQ169924
Sold Date 07/14/21
Style Farmhouse/National Folk
Bedrooms 3
Full Baths 2
Half Baths 1
HOA Y/N N
Abv Grd Liv Area 1,896
Originating Board BRIGHT
Year Built 1959
Annual Tax Amount $3,013
Tax Year 2020
Lot Size 1.130 Acres
Acres 1.13
Property Description
Remodeled Farmhouse on the DC side of Warrenton on over an acre with a large shop/detached garage! Everyone loves the classic style of a farmhouse and this home has all of that charm. Large country kitchen with loads of cabinet and counter space and connected to the dining room with doors to a deck for outdoor entertaining. The main level also features a cool enclosed front porch at the entry leading to the large living room with hardwood floors and into the country kitchen/dining room combo. The laundry room is conveniently located off the adorable side porch entry. Its large and includes the main level powder room. Upstairs is the primary bedroom with ensuite remodeled bath. It features a large walk in closet and an area for a sitting room or desk. The additional 2 bedrooms share a hall bath and feature sunny windows and hardwood floors. For the shop/car/woodworking enthusiast, there is a fantastic and large detached 2 car garage with a loft for storage. Easy access to 29 for the commuting crowd!
Location
State VA
County Fauquier
Zoning R1
Rooms
Basement Outside Entrance, Rear Entrance, Unfinished
Interior
Hot Water Propane
Heating Heat Pump - Gas BackUp
Cooling Central A/C
Flooring Hardwood
Equipment Built-In Microwave, Dishwasher, Dryer, Refrigerator, Stove, Washer
Fireplace N
Appliance Built-In Microwave, Dishwasher, Dryer, Refrigerator, Stove, Washer
Heat Source Propane - Leased, Electric
Exterior
Exterior Feature Deck(s)
Parking Features Additional Storage Area, Garage - Front Entry, Oversized
Garage Spaces 2.0
Pool Above Ground
Water Access N
Accessibility None
Porch Deck(s)
Total Parking Spaces 2
Garage Y
Building
Story 3
Sewer On Site Septic
Water Well
Architectural Style Farmhouse/National Folk
Level or Stories 3
Additional Building Above Grade, Below Grade
New Construction N
Schools
School District Fauquier County Public Schools
Others
Senior Community No
Tax ID 7906-21-8601
Ownership Fee Simple
SqFt Source Assessor
Special Listing Condition Standard
Read Less
Want to know what your home might be worth? Contact us for a FREE valuation!

Our team is ready to help you sell your home for the highest possible price ASAP

Bought with Mark E Moffett • Samson Properties





