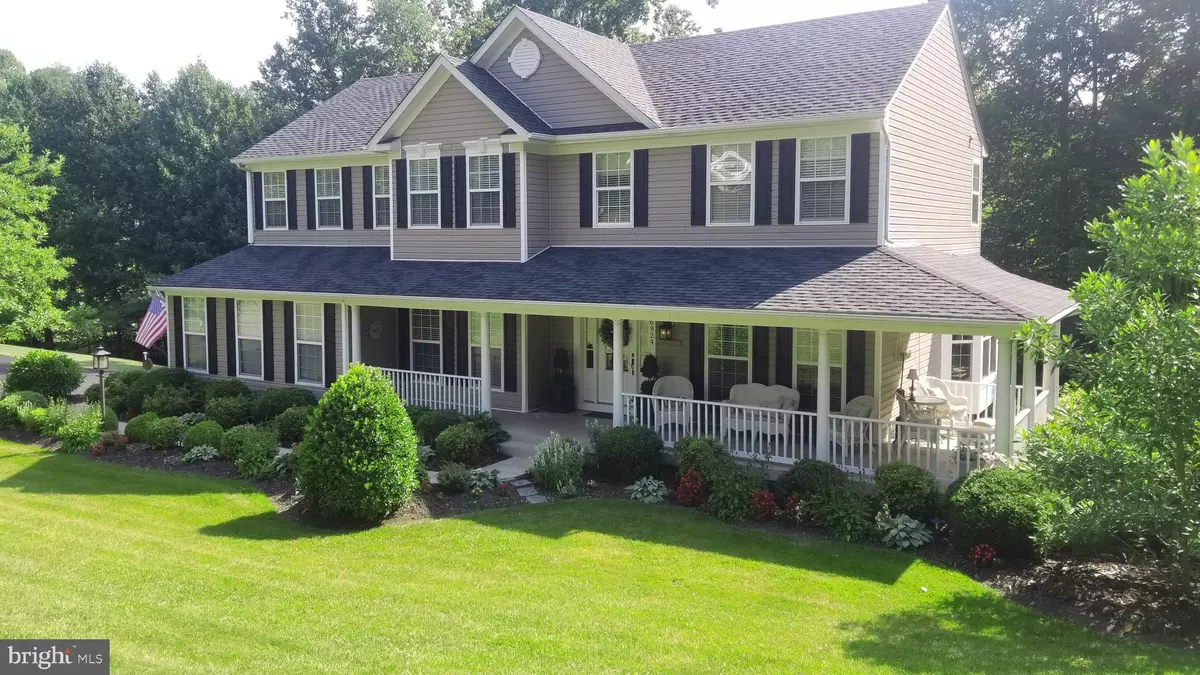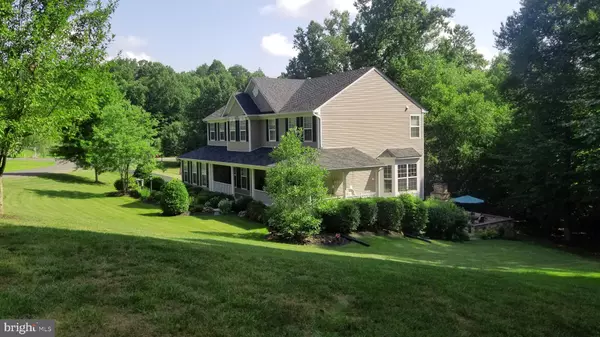$652,000
$649,000
0.5%For more information regarding the value of a property, please contact us for a free consultation.
6924 COLE TIMOTHY CT Manassas, VA 20112
5 Beds
4 Baths
4,346 SqFt
Key Details
Sold Price $652,000
Property Type Single Family Home
Sub Type Detached
Listing Status Sold
Purchase Type For Sale
Square Footage 4,346 sqft
Price per Sqft $150
Subdivision Brenbrooke
MLS Listing ID VAPW500462
Sold Date 07/30/20
Style Colonial,Traditional
Bedrooms 5
Full Baths 3
Half Baths 1
HOA Y/N N
Abv Grd Liv Area 3,126
Originating Board BRIGHT
Year Built 2003
Annual Tax Amount $6,899
Tax Year 2020
Lot Size 1.528 Acres
Acres 1.53
Property Description
More Pictures to Come. Beautiful Country Colonial with Elegant Modern Touches throughout on 1.5 acres of manicured lawn! Spacious Master Bedroom with 14' Cathedral Ceiling w/ a side room for a Study or Reading area, Large Master Bathroom w/ Shower & Tub, Separate Toilet, His & Hers Walk-In Closets, 4 Bedrooms, 3 Full baths & 1 Half bath. Exquisite handcrafted moulding throughout the entire house. Fully Finished Basement with 10' ceilings and a Grand Stone Fireplace. Also, 5th Bedroom with a Full Bath next to an Elegant Kitchenette for light entertaining leading to a Resort Like Concrete Patio with a Custom Built Stone Wall and Matching Wood Fireplace surrounded by flowers and landscaping. This house features a side 2 Car Garage with a 75' asphalt driveway. The Highlight is the Large Bi-Level Expanded Deck with Stairs leading to the Rear! This house is a Dream House and it is One of a Kind! Roof is 3 years old. Shed for Storage and Lots of Room underneath the Deck. No HOA!
Location
State VA
County Prince William
Zoning SR1
Rooms
Basement Full
Interior
Interior Features 2nd Kitchen, Attic/House Fan, Breakfast Area, Butlers Pantry, Carpet, Ceiling Fan(s), Chair Railings, Crown Moldings, Dining Area, Family Room Off Kitchen, Floor Plan - Traditional, Formal/Separate Dining Room, Primary Bath(s), Recessed Lighting, Store/Office, Water Treat System, Window Treatments, Wainscotting
Hot Water Natural Gas
Heating Central
Cooling Central A/C
Flooring Hardwood, Carpet, Vinyl
Fireplaces Number 2
Fireplaces Type Gas/Propane, Screen, Stone
Equipment Built-In Microwave, Dishwasher, Disposal, Dryer, Oven - Double, Oven/Range - Gas, Refrigerator, Stainless Steel Appliances, Stove, Washer - Front Loading, Water Heater
Furnishings No
Fireplace Y
Window Features Double Hung
Appliance Built-In Microwave, Dishwasher, Disposal, Dryer, Oven - Double, Oven/Range - Gas, Refrigerator, Stainless Steel Appliances, Stove, Washer - Front Loading, Water Heater
Heat Source Natural Gas
Laundry Basement, Hookup, Dryer In Unit, Washer In Unit
Exterior
Exterior Feature Deck(s), Patio(s), Wrap Around, Porch(es)
Parking Features Garage - Side Entry, Garage Door Opener
Garage Spaces 8.0
Utilities Available Electric Available, Natural Gas Available, Fiber Optics Available
Water Access N
View Street, Trees/Woods
Roof Type Asphalt
Street Surface Black Top
Accessibility None
Porch Deck(s), Patio(s), Wrap Around, Porch(es)
Attached Garage 2
Total Parking Spaces 8
Garage Y
Building
Lot Description Backs to Trees, Corner, Flag, Front Yard, Landscaping, Private, Sloping
Story 3
Sewer Approved System, Perc Approved Septic
Water Well
Architectural Style Colonial, Traditional
Level or Stories 3
Additional Building Above Grade, Below Grade
Structure Type 2 Story Ceilings,Cathedral Ceilings,Dry Wall
New Construction N
Schools
Elementary Schools Marshall
Middle Schools Benton
High Schools Charles J. Colgan, Sr.
School District Prince William County Public Schools
Others
Pets Allowed Y
Senior Community No
Tax ID 7993-33-6480
Ownership Fee Simple
SqFt Source Assessor
Security Features Electric Alarm
Acceptable Financing Cash, Conventional, FHA, VA
Horse Property N
Listing Terms Cash, Conventional, FHA, VA
Financing Cash,Conventional,FHA,VA
Special Listing Condition Standard
Pets Allowed Cats OK, Dogs OK
Read Less
Want to know what your home might be worth? Contact us for a FREE valuation!

Our team is ready to help you sell your home for the highest possible price ASAP

Bought with JOE L LOZANO Jr. • Samson Properties





