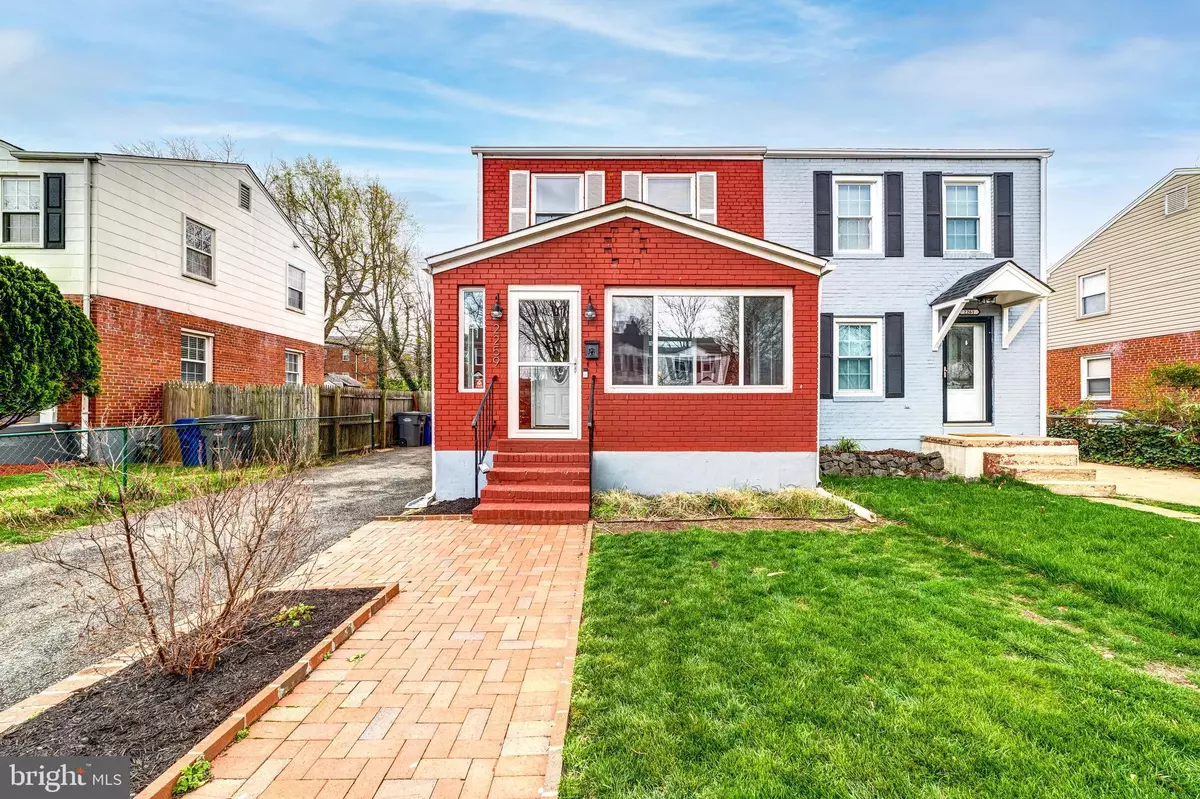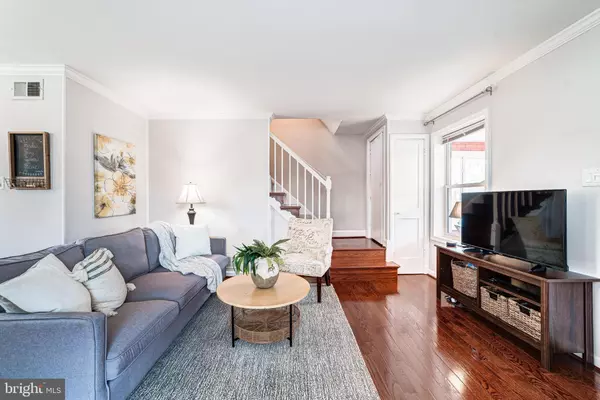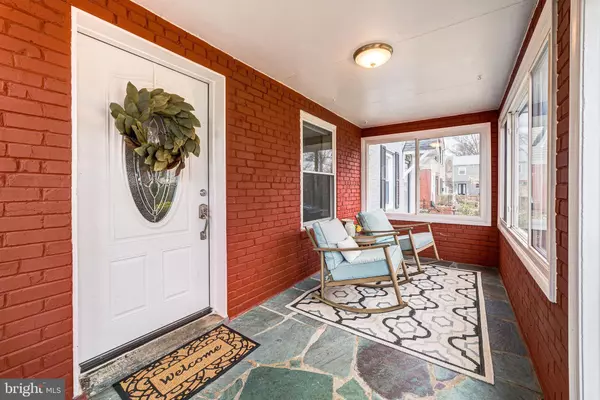$600,000
$549,000
9.3%For more information regarding the value of a property, please contact us for a free consultation.
2259 ARLINGTON TER Alexandria, VA 22303
2 Beds
2 Baths
1,302 SqFt
Key Details
Sold Price $600,000
Property Type Single Family Home
Sub Type Twin/Semi-Detached
Listing Status Sold
Purchase Type For Sale
Square Footage 1,302 sqft
Price per Sqft $460
Subdivision Huntington
MLS Listing ID VAFX2055146
Sold Date 05/09/22
Style Colonial
Bedrooms 2
Full Baths 2
HOA Y/N N
Abv Grd Liv Area 935
Originating Board BRIGHT
Year Built 1947
Annual Tax Amount $5,657
Tax Year 2021
Lot Size 3,600 Sqft
Acres 0.08
Property Description
Welcome Home! This spacious duplex with private driveway, no HOA and relaxing, enclosed screened-in porch is move-in ready and won't last long. It's bright and airy with plenty of natural light. The completely renovated kitchen features quartz counter tops, modern appliances, and a dining nook. The upstairs features two spacious bedrooms and a full bathroom. The top two levels offer gorgeous hardwood flooring and the basement has tile throughout. The basement is the perfect space to use as a third bedroom, office, or game room and has it's own full bathroom. The washer/dryer is tucked away in a separate space in the basement. The fully fenced in backyard is an entertainer's dream and perfect for pet owners. The yard offers a large wooden deck for weekend BBQs, and a new storage shed to store yard supplies. You can't beat the location, less than one mile away Huntington Metro, and minutes from the Eisenhower and King St. metro stations. Old Town Alexandria is only 1.5 miles away and National Harbor is just a quick drive over the Woodrow Wilson Bridge. Enjoy the ease of being minutes from the I-495 on-ramp, and the convenience of all of the stores and restaurants located on Richmond Highway and Old Town nearby. The new levee park offers a beautiful walking trail and playground just a block from the home. No HOA! Don't miss out on this opportunity!
Location
State VA
County Fairfax
Zoning 220
Rooms
Basement Full, Fully Finished
Interior
Interior Features Ceiling Fan(s), Floor Plan - Open, Dining Area, Family Room Off Kitchen, Stall Shower, Tub Shower, Upgraded Countertops, Walk-in Closet(s), Wood Floors
Hot Water Natural Gas
Heating Forced Air
Cooling Central A/C
Flooring Hardwood
Equipment Built-In Microwave, Dryer, Washer, Cooktop, Dishwasher, Disposal, Refrigerator, Stove, Oven - Wall
Fireplace N
Appliance Built-In Microwave, Dryer, Washer, Cooktop, Dishwasher, Disposal, Refrigerator, Stove, Oven - Wall
Heat Source Natural Gas
Laundry Basement
Exterior
Exterior Feature Patio(s)
Garage Spaces 2.0
Water Access N
Roof Type Composite,Shingle
Accessibility 2+ Access Exits
Porch Patio(s)
Total Parking Spaces 2
Garage N
Building
Story 3
Foundation Brick/Mortar
Sewer Public Sewer
Water Public
Architectural Style Colonial
Level or Stories 3
Additional Building Above Grade, Below Grade
New Construction N
Schools
Elementary Schools Cameron
Middle Schools Twain
High Schools Edison
School District Fairfax County Public Schools
Others
Pets Allowed Y
Senior Community No
Tax ID 0831 14B 0049A
Ownership Fee Simple
SqFt Source Assessor
Acceptable Financing Cash, Conventional, VA
Listing Terms Cash, Conventional, VA
Financing Cash,Conventional,VA
Special Listing Condition Standard
Pets Allowed No Pet Restrictions
Read Less
Want to know what your home might be worth? Contact us for a FREE valuation!

Our team is ready to help you sell your home for the highest possible price ASAP

Bought with Suki Woodward • Weichert, REALTORS





