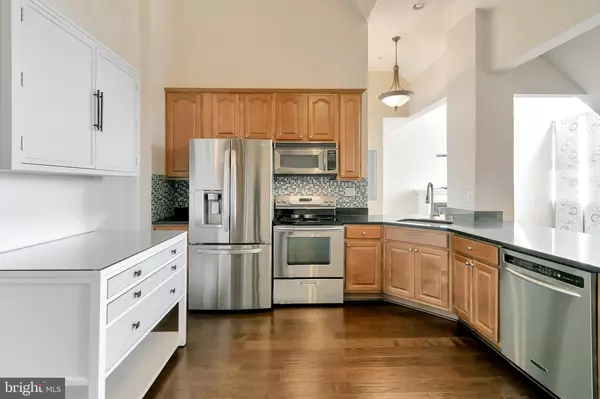$230,000
$224,900
2.3%For more information regarding the value of a property, please contact us for a free consultation.
601 7TH ST #403 Laurel, MD 20707
2 Beds
2 Baths
1,751 SqFt
Key Details
Sold Price $230,000
Property Type Condo
Sub Type Condo/Co-op
Listing Status Sold
Purchase Type For Sale
Square Footage 1,751 sqft
Price per Sqft $131
Subdivision Park Place Laurel Condominium
MLS Listing ID MDPG2010356
Sold Date 12/14/21
Style Traditional
Bedrooms 2
Full Baths 2
Condo Fees $342/mo
HOA Y/N N
Abv Grd Liv Area 1,751
Originating Board BRIGHT
Year Built 2007
Annual Tax Amount $2,525
Tax Year 2021
Property Description
***OPEN HOUSE SUNDAY NOVEMBER 14TH 12-2 PM***WOW!! Great Price Reduction ! THIS HOME IS A BREATH OF FRESH AIR! Shows like a model home ! Smart investors and savvy buyers who appreciate a beautiful home at a fabulous price in a convenient location should not wait to see this gem...with an open floor plan, vaulted ceilings, adorable nooks and crannies--awash with abundant natural light throughout the main level eat-in kitchen, living room with fireplace, dining room and 2 lovely bedrooms with 2 updated baths plus the upper level loft fun space and laundry room. Located in popular Park Place with shopping, dining and entertainment either a stroll or minutes away and commuter routes around the corner! This home is a 10+!
Location
State MD
County Prince Georges
Zoning LAUR
Rooms
Other Rooms Living Room, Dining Room, Kitchen, Laundry, Loft
Main Level Bedrooms 2
Interior
Hot Water Electric
Heating Heat Pump(s)
Cooling Central A/C
Heat Source Electric
Exterior
Garage Spaces 2.0
Amenities Available Security, Elevator
Water Access N
Accessibility Other
Total Parking Spaces 2
Garage N
Building
Story 2
Unit Features Garden 1 - 4 Floors
Foundation None
Sewer Public Sewer
Water Public
Architectural Style Traditional
Level or Stories 2
Additional Building Above Grade, Below Grade
New Construction N
Schools
School District Prince George'S County Public Schools
Others
Pets Allowed Y
HOA Fee Include Common Area Maintenance,Management,Reserve Funds,Snow Removal,Trash,Water
Senior Community No
Tax ID 17103840253
Ownership Condominium
Acceptable Financing Conventional, Cash
Listing Terms Conventional, Cash
Financing Conventional,Cash
Special Listing Condition Standard
Pets Allowed Cats OK
Read Less
Want to know what your home might be worth? Contact us for a FREE valuation!

Our team is ready to help you sell your home for the highest possible price ASAP

Bought with Althea Hearst • Samson Properties





