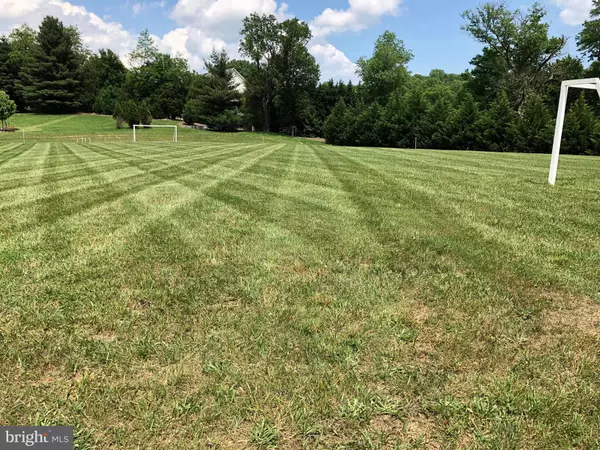$1,302,500
$1,230,000
5.9%For more information regarding the value of a property, please contact us for a free consultation.
5752 DAINGERFIELD WAY Fairfax Station, VA 22039
4 Beds
5 Baths
4,490 SqFt
Key Details
Sold Price $1,302,500
Property Type Single Family Home
Sub Type Detached
Listing Status Sold
Purchase Type For Sale
Square Footage 4,490 sqft
Price per Sqft $290
Subdivision Beaumont
MLS Listing ID VAFX1205354
Sold Date 07/08/21
Style Colonial
Bedrooms 4
Full Baths 3
Half Baths 2
HOA Fees $100/mo
HOA Y/N Y
Abv Grd Liv Area 4,490
Originating Board BRIGHT
Year Built 1999
Annual Tax Amount $10,879
Tax Year 2020
Lot Size 5.120 Acres
Acres 5.12
Property Description
Spectacular luxury model home, sited on an exceptional 5+ acre lot in the sought-after Beaumont neighborhood! This one-of-a kind property boasts the most extraordinary flat lot, including a perfectly level soccer pitch ( regulation size, w/ goals, nets, and lining machine), open fields, a detached garage with full electrical panel and a gated tree lined second driveway! Bring the in-laws, au pair, and your horses too! (HOA includes neighborhood equestrian trail easements). Inside the Carr built home, impeccable interior craftsmanship includes a grand two story foyer, accented with decorative moldings and built-in bookshelves. Natural light throughout the first floor highlights warm hardwood flooring and transom windows. With an easy flow, the entire house dazzles with the privacy of peaceful bucolic views. Gourmet kitchen includes new Pella architectural window and french doors, extensive cherry cabinetry, granite counters and a large center island with gas cooktop providing additional entertainment surface. Stunning two story family room with gas fireplace highlight the open concept, and includes a back staircase. This fabulous floor plan currently boasts a sitting room & sun room as well as a private office with half bath (YES! A first floor master remodel is very possible). The gorgeous low VOC upgraded hardwoods continue throughout the entire upper level. A perfectly sized master bedroom is complete with large walk in closet and a well proportioned bath. The guest room with en suite bath, as well as a Jack and Jill bath with attached bedrooms complete the upper level. The unfinished walk out lower level (over 2225sq ft) invites your imagination and houses much of the truly impressive inner workings:upgraded HVAC (including furnace and duct work improvements) to ultra-efficient 20 SEER and quiet Bosch system, advanced indoor air quality system including larger filters and UV filter, steam humidifier and dehumidifier with filtered fresh air intake. Generously sized 3 car garage and a whole house generator set up/connection with propane and natural gas sources, Fantastic Robinson HS pyramid. This home offers the best of all worlds -- luxury, privacy, and convenience with access to major driving arteries and nearby shopping, dining, and entertainment! Offers to be considered together Tues June 8th at 4pm
Location
State VA
County Fairfax
Zoning 030
Rooms
Basement Daylight, Full, Unfinished, Walkout Level, Rear Entrance, Outside Entrance, Interior Access, Heated
Interior
Hot Water Natural Gas
Heating Forced Air
Cooling Central A/C
Fireplaces Number 1
Heat Source Natural Gas
Exterior
Exterior Feature Patio(s)
Garage Oversized
Garage Spaces 4.0
Fence Partially
Amenities Available Horse Trails
Waterfront N
Water Access N
View Scenic Vista, Panoramic, Pasture, Trees/Woods
Roof Type Architectural Shingle
Accessibility None
Porch Patio(s)
Parking Type Attached Garage, Detached Garage, Driveway
Attached Garage 3
Total Parking Spaces 4
Garage Y
Building
Lot Description Backs to Trees, Landscaping, Level, No Thru Street, Partly Wooded
Story 3
Sewer Septic > # of BR
Water Well
Architectural Style Colonial
Level or Stories 3
Additional Building Above Grade
New Construction N
Schools
Elementary Schools Bonnie Brae
Middle Schools Robinson Secondary School
High Schools Robinson Secondary School
School District Fairfax County Public Schools
Others
Senior Community No
Tax ID 0762 12 0016A
Ownership Fee Simple
SqFt Source Estimated
Security Features Motion Detectors,Exterior Cameras,Monitored
Horse Property Y
Horse Feature Horse Trails, Horses Allowed
Special Listing Condition Standard
Read Less
Want to know what your home might be worth? Contact us for a FREE valuation!

Our team is ready to help you sell your home for the highest possible price ASAP

Bought with Thomas Arehart • Samson Properties






