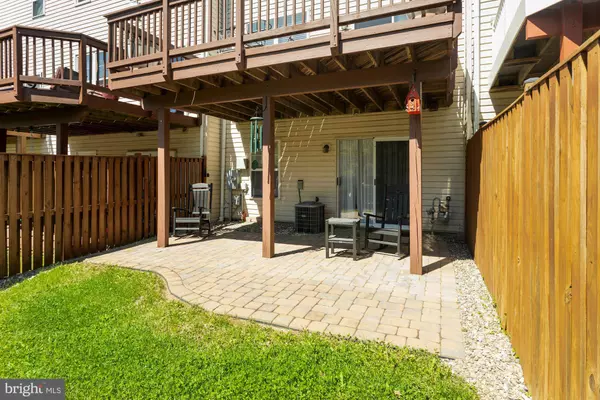$530,000
$475,000
11.6%For more information regarding the value of a property, please contact us for a free consultation.
43650 OBRIEN SQ Chantilly, VA 20152
3 Beds
4 Baths
2,368 SqFt
Key Details
Sold Price $530,000
Property Type Townhouse
Sub Type Interior Row/Townhouse
Listing Status Sold
Purchase Type For Sale
Square Footage 2,368 sqft
Price per Sqft $223
Subdivision South Riding
MLS Listing ID VALO438390
Sold Date 06/30/21
Style Colonial
Bedrooms 3
Full Baths 2
Half Baths 2
HOA Fees $89/mo
HOA Y/N Y
Abv Grd Liv Area 2,068
Originating Board BRIGHT
Year Built 2000
Annual Tax Amount $4,315
Tax Year 2021
Lot Size 1,742 Sqft
Acres 0.04
Property Description
Open House Sunday 1-3pm. Welcome home to a charming and pristine 1-car garage townhome in the heart of South Riding. As you enter on the lower, you'll find an inviting foyer with updated fixture and connects the garage. A large rec room provides space for entertaining or cozy movie-nights and features a half bath and large window. A sliding glass door leads to the spacious patio that backs to a tree-lined common area. Back inside, the laundry area completes this level. Upstairs, the main living level is truly the heart of this home! The kitchen and adjoining morning room are bright and cheerful spaces featuring hardwood floors, and abundance of natural light and updated fixtures. The kitchen boasts granite counters, miles of cabinetry, a pantry and breakfast bar. A sliding glass door leads to the generous deck overlooking green space. Back inside, the ample living room has neutral carpet and large sunny windows. A half bath completes this level. The upper-level of this home is highlighted by a primary bedroom suite with a vaulted ceiling with fan, walk-in closet and a nicely appointed spa bath with granite, updated fixtures, larger tile floors and newer shower door. Two additional bedrooms and a hall bath complete this level. New patio 2017, HVAC 2014 and kitchen and primary bath updated 2010. The amenity-rich community of South Riding is home to four pools, numerous tot lots, neighborhood events, concerts and farmer's markets and is a convenient commuter location near the Loudoun/Fairfax border.
Location
State VA
County Loudoun
Zoning 05
Rooms
Other Rooms Living Room, Kitchen, Breakfast Room, Recreation Room
Basement Front Entrance, Fully Finished
Interior
Interior Features Breakfast Area, Carpet, Crown Moldings, Dining Area, Kitchen - Eat-In, Pantry, Primary Bath(s), Walk-in Closet(s), Wood Floors
Hot Water Electric
Heating Forced Air
Cooling Central A/C, Ceiling Fan(s)
Flooring Wood, Carpet
Equipment Built-In Microwave, Dishwasher, Disposal, Dryer, Exhaust Fan, Oven/Range - Gas, Refrigerator, Washer, Water Heater
Fireplace N
Appliance Built-In Microwave, Dishwasher, Disposal, Dryer, Exhaust Fan, Oven/Range - Gas, Refrigerator, Washer, Water Heater
Heat Source Natural Gas
Exterior
Exterior Feature Deck(s), Patio(s)
Parking Features Garage - Front Entry
Garage Spaces 1.0
Amenities Available Baseball Field, Basketball Courts, Common Grounds, Jog/Walk Path, Pool - Outdoor, Soccer Field, Tennis Courts, Tot Lots/Playground, Other, Volleyball Courts
Water Access N
Accessibility None
Porch Deck(s), Patio(s)
Attached Garage 1
Total Parking Spaces 1
Garage Y
Building
Lot Description Backs to Trees
Story 3
Sewer Public Sewer
Water Public
Architectural Style Colonial
Level or Stories 3
Additional Building Above Grade, Below Grade
Structure Type 9'+ Ceilings,Vaulted Ceilings
New Construction N
Schools
Elementary Schools Little River
Middle Schools J. Michael Lunsford
High Schools Freedom
School District Loudoun County Public Schools
Others
HOA Fee Include Snow Removal,Trash
Senior Community No
Tax ID 099354825000
Ownership Fee Simple
SqFt Source Assessor
Special Listing Condition Standard
Read Less
Want to know what your home might be worth? Contact us for a FREE valuation!

Our team is ready to help you sell your home for the highest possible price ASAP

Bought with Krishnasri Divakaruni • Samson Properties





