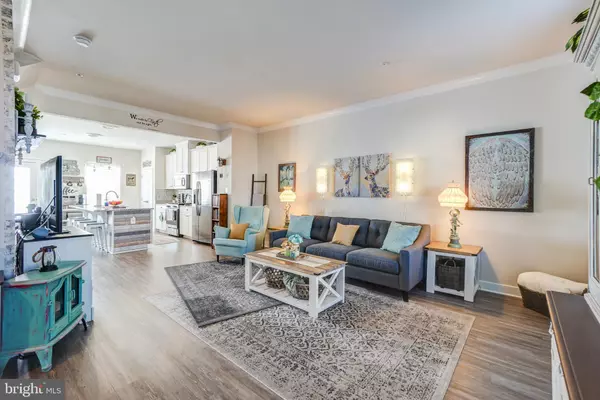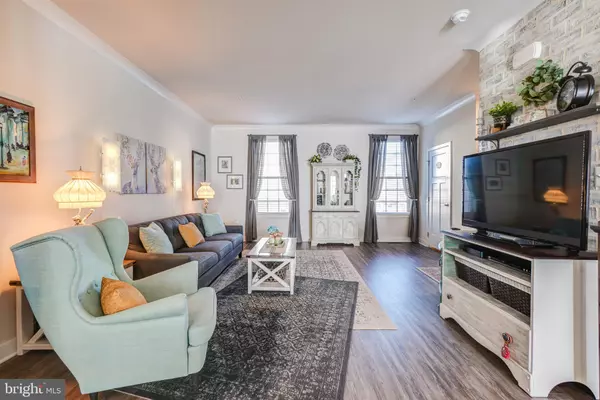$421,000
$419,999
0.2%For more information regarding the value of a property, please contact us for a free consultation.
6009 ETTERBEEK ST Ijamsville, MD 21754
3 Beds
4 Baths
1,940 SqFt
Key Details
Sold Price $421,000
Property Type Townhouse
Sub Type Interior Row/Townhouse
Listing Status Sold
Purchase Type For Sale
Square Footage 1,940 sqft
Price per Sqft $217
Subdivision Oakdale Village
MLS Listing ID MDFR2008522
Sold Date 12/30/21
Style Colonial
Bedrooms 3
Full Baths 2
Half Baths 2
HOA Fees $80/mo
HOA Y/N Y
Abv Grd Liv Area 1,940
Originating Board BRIGHT
Year Built 2019
Annual Tax Amount $3,521
Tax Year 2021
Lot Size 2,000 Sqft
Acres 0.05
Property Description
MOST BEAUTIFUL AND BEST PRICED FOR MILES. "POTTERY BARN CHIC". Beautiful, Pristine and Sun-filled Contemporary townhome with all the bells & whistles you have been looking for. You will fall in love as soon as you open the front door. Fabulous garage townhome with LVP floors, unique touches, granite countertops, stainless appliances, gourmet kitchen with island & backsplash, walk-in closet, tray ceiling and basement family room. Enjoy your fenced backyard with patio and grass.... right off the kitchen for entertaining. ***TOO MUCH TO NAME....YOU JUST NEED TO SEE FOR YOURSELF. Located in Oakdale School District, close to I-70 and Old National Pike. ***Why wait for a home to be built when you can buy NOW......while Interest Rates are STILL LOW. ***See virtual tour** Offers due on Tuesday 11/23.
Location
State MD
County Frederick
Zoning RESIDENTIAL
Rooms
Basement Daylight, Full, Front Entrance, Windows
Interior
Interior Features Breakfast Area, Carpet, Chair Railings, Combination Kitchen/Dining, Crown Moldings, Dining Area, Floor Plan - Open, Kitchen - Gourmet, Kitchen - Island, Recessed Lighting, Sprinkler System, Bathroom - Stall Shower, Bathroom - Tub Shower, Wainscotting, Walk-in Closet(s), Window Treatments
Hot Water Natural Gas
Heating Central
Cooling Central A/C
Flooring Luxury Vinyl Plank, Carpet, Ceramic Tile
Equipment Built-In Microwave, Dishwasher, Disposal, Energy Efficient Appliances, Icemaker, Dryer, Oven/Range - Gas, Refrigerator, Washer, Water Heater - Tankless
Appliance Built-In Microwave, Dishwasher, Disposal, Energy Efficient Appliances, Icemaker, Dryer, Oven/Range - Gas, Refrigerator, Washer, Water Heater - Tankless
Heat Source Natural Gas
Exterior
Parking Features Garage - Front Entry
Garage Spaces 2.0
Amenities Available Common Grounds, Tot Lots/Playground, Bike Trail, Jog/Walk Path
Water Access N
Accessibility None
Attached Garage 1
Total Parking Spaces 2
Garage Y
Building
Story 3
Foundation Other
Sewer Public Sewer
Water Public
Architectural Style Colonial
Level or Stories 3
Additional Building Above Grade, Below Grade
New Construction N
Schools
Elementary Schools Oakdale
Middle Schools Oakdale
High Schools Oakdale
School District Frederick County Public Schools
Others
Pets Allowed Y
HOA Fee Include Common Area Maintenance,Lawn Care Front,Trash,Management
Senior Community No
Tax ID 1109597467
Ownership Fee Simple
SqFt Source Assessor
Acceptable Financing Cash, Conventional, FHA, Bank Portfolio, VA, USDA
Listing Terms Cash, Conventional, FHA, Bank Portfolio, VA, USDA
Financing Cash,Conventional,FHA,Bank Portfolio,VA,USDA
Special Listing Condition Standard
Pets Allowed No Pet Restrictions
Read Less
Want to know what your home might be worth? Contact us for a FREE valuation!

Our team is ready to help you sell your home for the highest possible price ASAP

Bought with Rex Thomas • Samson Properties





