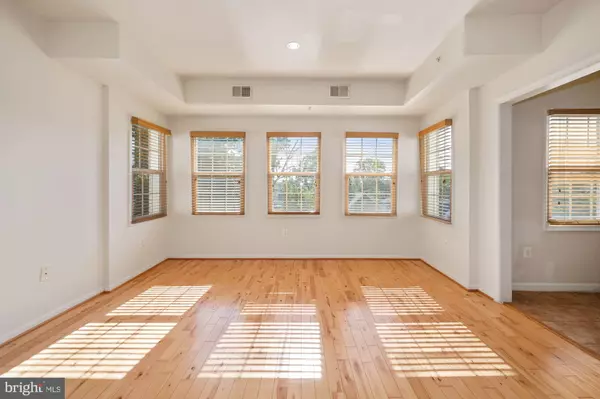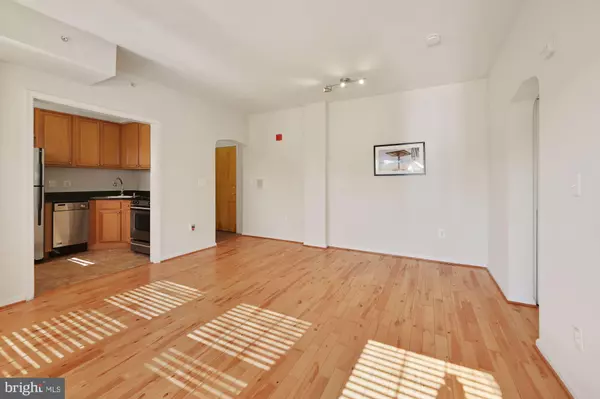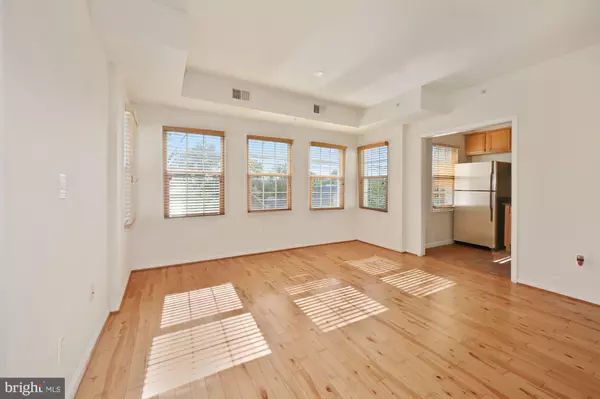$240,000
$240,000
For more information regarding the value of a property, please contact us for a free consultation.
700 JEFFERSON ST NW #402 Washington, DC 20011
1 Bed
1 Bath
555 SqFt
Key Details
Sold Price $240,000
Property Type Condo
Sub Type Condo/Co-op
Listing Status Sold
Purchase Type For Sale
Square Footage 555 sqft
Price per Sqft $432
Subdivision Petworth
MLS Listing ID DCDC2058212
Sold Date 08/19/22
Style Art Deco
Bedrooms 1
Full Baths 1
Condo Fees $336/mo
HOA Y/N N
Abv Grd Liv Area 555
Originating Board BRIGHT
Year Built 1952
Annual Tax Amount $1,498
Tax Year 2021
Property Description
Live amongst the tree tops in this sunny upper level condominium. Enjoy the sunshine in this near wall of windowed unit with North Eastern views above the trees. Pretty wood floors welcome you at the foyer and continue into the main living space. Handsome absolute black counters welcome you to the kitchen featuring corner sink, Stainless steel appliances and warm wood cabinets. Large yet cozy, carpeted bedroom awaits ready for day or night slumber. Large walk in closet plus bedroom closet allows for convenient storage. Top floor unit- Enjoy peace and quiet as no one is above you. Your fur babies are welcome per the generous pet policy. Enjoy the best of hip and vibrant Petworth with great restaurants, a variety of neighborhood coffee shops, trendy rooftop haunts, renovated recreation centers, quick access to Rock Creek Park, and new development all around. For Grocers; Safeway and YES Organic Market just up the road today and Wholefoods coming soon.
Location
State DC
County Washington
Zoning 4
Rooms
Main Level Bedrooms 1
Interior
Hot Water Electric
Heating Forced Air
Cooling Central A/C
Heat Source Natural Gas
Exterior
Amenities Available Picnic Area, Other
Water Access N
Accessibility None
Garage N
Building
Story 4
Unit Features Garden 1 - 4 Floors
Sewer Public Sewer, Public Septic
Water Public
Architectural Style Art Deco
Level or Stories 4
Additional Building Above Grade, Below Grade
New Construction N
Schools
School District District Of Columbia Public Schools
Others
Pets Allowed Y
HOA Fee Include Common Area Maintenance,Water
Senior Community No
Tax ID 3151//2020
Ownership Condominium
Acceptable Financing Cash, Conventional
Listing Terms Cash, Conventional
Financing Cash,Conventional
Special Listing Condition Standard
Pets Allowed No Pet Restrictions
Read Less
Want to know what your home might be worth? Contact us for a FREE valuation!

Our team is ready to help you sell your home for the highest possible price ASAP

Bought with Anthony M Humphries • Samson Properties





