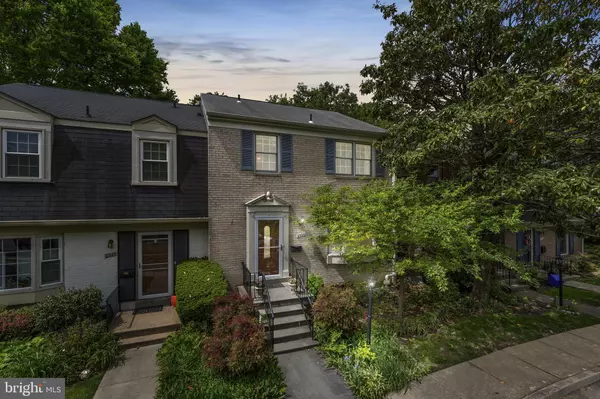$643,000
$650,000
1.1%For more information regarding the value of a property, please contact us for a free consultation.
2324 WHEYSTONE CT Vienna, VA 22182
3 Beds
4 Baths
1,872 SqFt
Key Details
Sold Price $643,000
Property Type Townhouse
Sub Type Interior Row/Townhouse
Listing Status Sold
Purchase Type For Sale
Square Footage 1,872 sqft
Price per Sqft $343
Subdivision Wheystone
MLS Listing ID VAFX2068554
Sold Date 06/10/22
Style Colonial
Bedrooms 3
Full Baths 3
Half Baths 1
HOA Fees $85/qua
HOA Y/N Y
Abv Grd Liv Area 1,472
Originating Board BRIGHT
Year Built 1970
Annual Tax Amount $7,675
Tax Year 2021
Lot Size 1,740 Sqft
Acres 0.04
Property Description
Pristine and updated all brick 3BR/3.5BA townhome in Vienna's peaceful and quaint Wheystone community with gorgeous views of greenspace! Incredible location with parkland out your back and front doors * Welcoming slate front stoop leads to tile foyer and hardwoods throughout the rest of the home - no carpet here * Spacious updated kitchen with SS appliances, granite, beamed ceilings and eat-in area with sunny bay window * Large formal living room with bay window overlooking parkland * Dining area off kitchen and living room with French door to decorative iron railing balcony overlooking fenced rear yard with custom gate * 3BRs and 2 totally renovated full baths up with en-suite primary bedroom featuring 3 closets and 2 sinks plus dressing area and even a laundry chute! Finished walk-out lower level with spacious recreation room with woodburning fireplace, cherry hardwood floors, pocket doors, and sliding door to charming fenced rear yard, plus updated 3rd full bath with ceramic tile shower, laundry room with 2017 washer & dryer, and tons of creative storage options* Just a stone's throw from Town of Vienna, parks & trails, Tysons and Mosaic District shopping and restaurants, plus major commuting routes and Metro!
Location
State VA
County Fairfax
Zoning 151
Rooms
Other Rooms Living Room, Dining Room, Primary Bedroom, Bedroom 2, Bedroom 3, Kitchen, Game Room, Breakfast Room, Laundry, Utility Room, Primary Bathroom, Full Bath, Half Bath
Basement Rear Entrance, Walkout Level, Fully Finished, Daylight, Full, Outside Entrance, Windows, Connecting Stairway
Interior
Interior Features Dining Area, Breakfast Area, Kitchen - Eat-In, Upgraded Countertops, Window Treatments, Laundry Chute, Primary Bath(s), Wood Floors, Floor Plan - Traditional
Hot Water Electric
Heating Forced Air
Cooling Ceiling Fan(s), Central A/C
Flooring Hardwood, Ceramic Tile
Fireplaces Number 1
Fireplaces Type Equipment, Fireplace - Glass Doors, Mantel(s), Brick
Equipment Dishwasher, Disposal, Icemaker, Microwave, Stove, Washer, Dryer
Furnishings No
Fireplace Y
Window Features Double Pane,Replacement,Bay/Bow
Appliance Dishwasher, Disposal, Icemaker, Microwave, Stove, Washer, Dryer
Heat Source Natural Gas
Laundry Has Laundry, Lower Floor
Exterior
Exterior Feature Balcony, Patio(s)
Parking On Site 1
Fence Rear, Wood
Utilities Available Cable TV Available
Amenities Available Common Grounds, Jog/Walk Path
Water Access N
View Garden/Lawn, Trees/Woods
Roof Type Shingle
Accessibility None
Porch Balcony, Patio(s)
Garage N
Building
Lot Description Backs - Parkland, Backs to Trees, Backs - Open Common Area, Cul-de-sac, No Thru Street, Rear Yard
Story 3
Foundation Other
Sewer Public Sewer
Water Public
Architectural Style Colonial
Level or Stories 3
Additional Building Above Grade, Below Grade
Structure Type Dry Wall,Beamed Ceilings
New Construction N
Schools
Elementary Schools Stenwood
Middle Schools Kilmer
High Schools Marshall
School District Fairfax County Public Schools
Others
HOA Fee Include Management,Reserve Funds,Snow Removal,Trash,Common Area Maintenance
Senior Community No
Tax ID 0394 15 0013
Ownership Fee Simple
SqFt Source Assessor
Security Features Main Entrance Lock
Acceptable Financing Cash, Conventional, FHA, VA
Listing Terms Cash, Conventional, FHA, VA
Financing Cash,Conventional,FHA,VA
Special Listing Condition Standard
Read Less
Want to know what your home might be worth? Contact us for a FREE valuation!

Our team is ready to help you sell your home for the highest possible price ASAP

Bought with Sungjin S Kim • Keller Williams Realty





