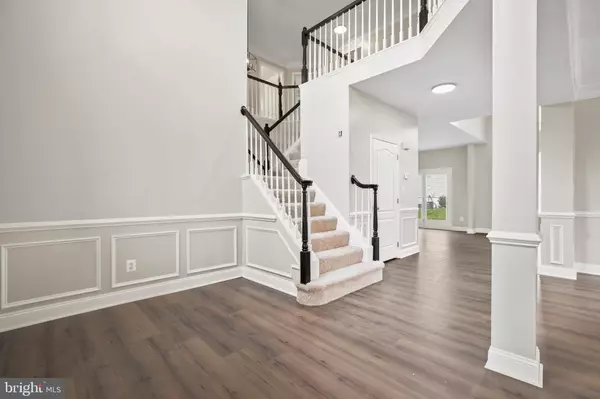$880,000
$850,000
3.5%For more information regarding the value of a property, please contact us for a free consultation.
43538 HYLAND HILLS ST Chantilly, VA 20152
6 Beds
4 Baths
4,194 SqFt
Key Details
Sold Price $880,000
Property Type Single Family Home
Sub Type Detached
Listing Status Sold
Purchase Type For Sale
Square Footage 4,194 sqft
Price per Sqft $209
Subdivision South Riding
MLS Listing ID VALO2011866
Sold Date 01/19/22
Style Colonial
Bedrooms 6
Full Baths 4
HOA Fees $79/mo
HOA Y/N Y
Abv Grd Liv Area 2,894
Originating Board BRIGHT
Year Built 2000
Annual Tax Amount $6,435
Tax Year 2021
Lot Size 9,148 Sqft
Acres 0.21
Property Description
IMMACULATE and COMPLETELY RENOVATED - this Richmond Federal model by Toll Brothers is a PERFECT 10 and Ready to be MOVE-In just in time for HOLIDAYS! Stunning Two-Story Foyers Entrance*Elegant Living & Dining Room combo with designer Chandelier*Magnificient Two-story Great Room with Wall of windows & a cozy woodburning fireplace*GORGEOUS Sun-filled gourmet kitchen with BRAND NEW cabinets, island, appliances with ample counter space, pantry and a breakfast room**Highly desired main level 5th bedroom/home office/ with a FULL bath*Upper level offers Loft overlooking Great room, Oversized Secondary bedrooms with pre-wired for ceiling fans*Remodeled Hallway bath* Stupendous Primary Suite with valuated ceilings, sitting room, walk-in closet and a Luxury Retreat in spa bathroom! Lower Level offers fully finished basement with Recreation Room, 6th Bedroom/Den with a full bath & ample of storage space**Walkout Stairway**BRAND New Patio! Professionally serviced HVAC System*All Exterior Painted and sealed for You! Desirable South Riding community with several Swimming Pools, Tennis courts, Basketball courts. Tot Lots, Shopping Stores Community Center, and more.**
Location
State VA
County Loudoun
Zoning 05
Rooms
Basement Interior Access, Rear Entrance, Walkout Stairs, Fully Finished, Sump Pump, Workshop, Windows, Other
Main Level Bedrooms 1
Interior
Interior Features Breakfast Area, Ceiling Fan(s), Combination Dining/Living, Entry Level Bedroom, Family Room Off Kitchen, Floor Plan - Open, Formal/Separate Dining Room, Kitchen - Gourmet, Kitchen - Island, Kitchen - Table Space, Pantry, Recessed Lighting, Soaking Tub, Stall Shower, Tub Shower, Upgraded Countertops, Walk-in Closet(s), Wood Floors, Other
Hot Water Natural Gas
Heating Forced Air, Zoned
Cooling Central A/C, Zoned
Flooring Carpet, Luxury Vinyl Plank, Other
Fireplaces Number 1
Fireplaces Type Mantel(s), Wood, Other
Equipment Built-In Microwave, Dishwasher, Disposal, Exhaust Fan, Oven/Range - Gas, Refrigerator, Six Burner Stove, Stainless Steel Appliances, Stove, Washer, Water Heater
Furnishings No
Fireplace Y
Window Features Double Pane,Screens
Appliance Built-In Microwave, Dishwasher, Disposal, Exhaust Fan, Oven/Range - Gas, Refrigerator, Six Burner Stove, Stainless Steel Appliances, Stove, Washer, Water Heater
Heat Source Natural Gas
Laundry Has Laundry, Main Floor
Exterior
Exterior Feature Patio(s)
Parking Features Garage - Front Entry, Garage Door Opener, Inside Access, Other
Garage Spaces 4.0
Amenities Available Baseball Field, Basketball Courts, Bike Trail, Club House, Common Grounds, Community Center, Golf Course Membership Available, Jog/Walk Path, Party Room, Picnic Area, Pool - Outdoor, Recreational Center, Swimming Pool, Tennis Courts, Tot Lots/Playground, Other, Water/Lake Privileges
Water Access N
Roof Type Asphalt
Accessibility Other
Porch Patio(s)
Attached Garage 2
Total Parking Spaces 4
Garage Y
Building
Lot Description Corner, Front Yard, Landscaping, Rear Yard, SideYard(s), Other
Story 3
Foundation Other
Sewer Public Sewer
Water Public
Architectural Style Colonial
Level or Stories 3
Additional Building Above Grade, Below Grade
Structure Type 9'+ Ceilings,High
New Construction N
Schools
Elementary Schools Little River
Middle Schools J. Michael Lunsford
High Schools Freedom
School District Loudoun County Public Schools
Others
HOA Fee Include Common Area Maintenance,Pool(s),Reserve Funds,Road Maintenance,Snow Removal,Trash,Other
Senior Community No
Tax ID 130407084000
Ownership Fee Simple
SqFt Source Assessor
Special Listing Condition Standard
Read Less
Want to know what your home might be worth? Contact us for a FREE valuation!

Our team is ready to help you sell your home for the highest possible price ASAP

Bought with Cyndee L Carr • CENTURY 21 New Millennium





