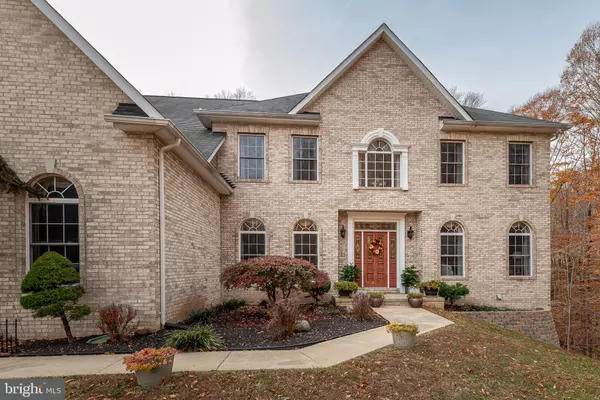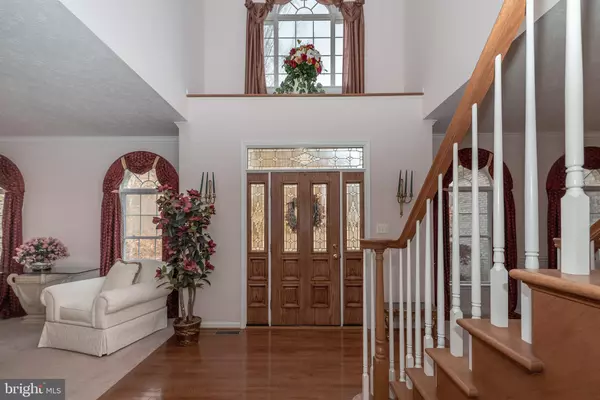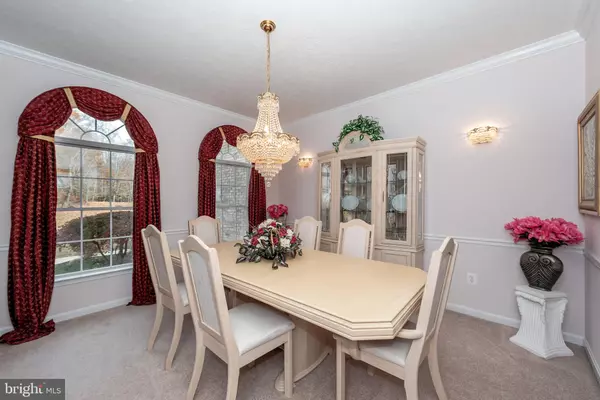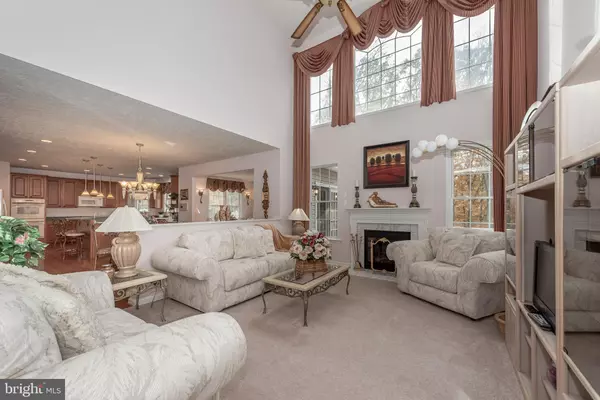$850,000
$890,000
4.5%For more information regarding the value of a property, please contact us for a free consultation.
11475 STONEBORO CT La Plata, MD 20646
6 Beds
5 Baths
6,370 SqFt
Key Details
Sold Price $850,000
Property Type Single Family Home
Sub Type Detached
Listing Status Sold
Purchase Type For Sale
Square Footage 6,370 sqft
Price per Sqft $133
Subdivision Hollybrook Farm
MLS Listing ID MDCH2006002
Sold Date 04/15/22
Style Traditional,Colonial
Bedrooms 6
Full Baths 5
HOA Fees $41/ann
HOA Y/N Y
Abv Grd Liv Area 4,583
Originating Board BRIGHT
Year Built 2006
Annual Tax Amount $8,440
Tax Year 2021
Lot Size 3.170 Acres
Acres 3.17
Property Description
Don't miss this gorgeous sun-drenched home with all the bells and whistles you are looking for. Gleaming hardwood floors in the center hall foyer, gourmet kitchen, and sunroom Bright and sunny formal living and dining room with crown molding, and chair rails Open two-story family room with gas fireplace and view of the large eat-in kitchen and sunroom. This large gourmet kitchen has a large center island with a breakfast bar and sink. The breakfast room looks into the large bright sunroom with french doors out to the Trex deck that is private with a view of this 3.17-acre wooded property.
On the main level, there is a bedroom and private full bath, and french doors out to the deck. Upstairs are a dual staircase, four large bedrooms with three full baths. The Master Suite has a tray ceiling, a sitting room, and a gas fireplace. The Master Bath is very large with a Jacuzzi tub, walk-in shower, and double vanities. The large master closet is a room of its own with also some extra storage.
The lower level has a library and a large open recreation room with a gas fireplace, built-in wet bar, full bath, and bedroom with walkout slider to covered patio. On this level, there is also a large finished exercise room/storage, a dining area, and a separate laundry room. This home also has a 3 car garage with a utility sink. The property has a new microwave and dishwasher, The Furnance, and both A/C is approximately 4 yrs old. This home is about 6,686 sq. ft. with 3 gas fireplaces, 6 bedrooms, 5 full baths located in a cul-de-sac.
Location
State MD
County Charles
Zoning AC
Rooms
Other Rooms Living Room, Dining Room, Primary Bedroom, Bedroom 2, Bedroom 3, Bedroom 4, Kitchen, Family Room, Den, Foyer, Bedroom 1, Sun/Florida Room, Exercise Room, In-Law/auPair/Suite, Laundry, Bedroom 6, Bathroom 1, Bathroom 2, Bathroom 3, Primary Bathroom, Full Bath
Basement Daylight, Partial, Fully Finished, Heated, Full, Improved, Outside Entrance, Shelving, Walkout Level, Other
Main Level Bedrooms 1
Interior
Interior Features Butlers Pantry, Carpet, Bar, Ceiling Fan(s), Chair Railings, Crown Moldings, Double/Dual Staircase, Entry Level Bedroom, Family Room Off Kitchen, Floor Plan - Open, Formal/Separate Dining Room, Intercom, Kitchen - Gourmet, Kitchen - Island, Kitchen - Table Space, Pantry, Primary Bath(s), Soaking Tub, Upgraded Countertops, Walk-in Closet(s), Wood Floors
Hot Water Electric
Heating Heat Pump(s)
Cooling Central A/C, Ceiling Fan(s), Heat Pump(s)
Flooring Hardwood, Ceramic Tile, Marble, Partially Carpeted
Fireplaces Number 3
Fireplaces Type Gas/Propane
Equipment Built-In Microwave, Compactor, Cooktop, Dishwasher, Dryer, Exhaust Fan, Icemaker, Intercom, Microwave, Oven - Double, Refrigerator, Washer, Water Dispenser, Water Heater
Fireplace Y
Appliance Built-In Microwave, Compactor, Cooktop, Dishwasher, Dryer, Exhaust Fan, Icemaker, Intercom, Microwave, Oven - Double, Refrigerator, Washer, Water Dispenser, Water Heater
Heat Source Electric, Propane - Leased
Laundry Lower Floor
Exterior
Exterior Feature Patio(s), Deck(s)
Parking Features Garage - Side Entry, Garage Door Opener
Garage Spaces 3.0
Water Access N
View Creek/Stream, Garden/Lawn, Trees/Woods
Accessibility Level Entry - Main
Porch Patio(s), Deck(s)
Attached Garage 3
Total Parking Spaces 3
Garage Y
Building
Lot Description Backs to Trees, Cul-de-sac, Front Yard, Landscaping, Partly Wooded, Rear Yard, SideYard(s), Trees/Wooded, No Thru Street
Story 3
Foundation Block, Other
Sewer On Site Septic
Water Well
Architectural Style Traditional, Colonial
Level or Stories 3
Additional Building Above Grade, Below Grade
New Construction N
Schools
School District Charles County Public Schools
Others
Senior Community No
Tax ID 0904028651
Ownership Fee Simple
SqFt Source Assessor
Acceptable Financing Conventional, VA, Cash, FHA
Listing Terms Conventional, VA, Cash, FHA
Financing Conventional,VA,Cash,FHA
Special Listing Condition Standard
Read Less
Want to know what your home might be worth? Contact us for a FREE valuation!

Our team is ready to help you sell your home for the highest possible price ASAP

Bought with Andrea M Barnett • Samson Properties





