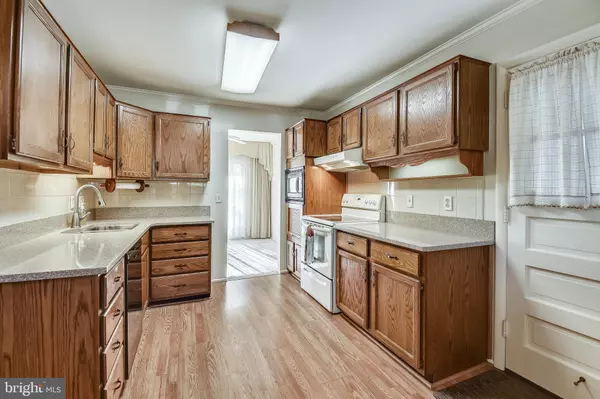$582,001
$570,000
2.1%For more information regarding the value of a property, please contact us for a free consultation.
6321 THOMAS DR Springfield, VA 22150
4 Beds
3 Baths
1,393 SqFt
Key Details
Sold Price $582,001
Property Type Single Family Home
Sub Type Detached
Listing Status Sold
Purchase Type For Sale
Square Footage 1,393 sqft
Price per Sqft $417
Subdivision Monticello Woods
MLS Listing ID VAFX1201308
Sold Date 06/18/21
Style Split Level
Bedrooms 4
Full Baths 2
Half Baths 1
HOA Y/N N
Abv Grd Liv Area 1,393
Originating Board BRIGHT
Year Built 1963
Annual Tax Amount $5,454
Tax Year 2020
Lot Size 0.280 Acres
Acres 0.28
Property Description
Move In Ready*** This four bedroom, two and half bath home in Springfield, VA will not disappoint. This home was well loved and cared for and can be yours to make memories as well. Walk in to a light filled kitchen and living room. Recently renovated bathrooms, family room includes wood burning fireplace and has a huge fenced in backyard. Fully finished basement includes half bath, living room and large storage room with built in cabinets. This home is just 2 miles from Franconia/Springfield Metro, Springfield Town Center, and is walking distance to Starbucks, restaurants and shopping! EZ access to 395/495 and a short commute to Fort Belvoir, Pentagon and DC!
Location
State VA
County Fairfax
Zoning 130
Rooms
Other Rooms Living Room, Dining Room, Kitchen, Family Room, Laundry, Storage Room
Basement Daylight, Full
Interior
Hot Water Natural Gas
Heating Central
Cooling Central A/C
Fireplaces Number 1
Fireplaces Type Brick
Equipment Built-In Microwave, Stove, Dishwasher, Refrigerator, Freezer, Washer, Dryer
Furnishings Yes
Fireplace Y
Appliance Built-In Microwave, Stove, Dishwasher, Refrigerator, Freezer, Washer, Dryer
Heat Source Natural Gas
Laundry Basement
Exterior
Exterior Feature Patio(s)
Garage Spaces 1.0
Fence Chain Link
Waterfront N
Water Access N
Roof Type Architectural Shingle
Accessibility None
Porch Patio(s)
Parking Type Attached Carport
Total Parking Spaces 1
Garage N
Building
Story 3
Sewer Public Sewer
Water Public
Architectural Style Split Level
Level or Stories 3
Additional Building Above Grade, Below Grade
New Construction N
Schools
Elementary Schools Springfield Estates
Middle Schools Key
High Schools John R. Lewis
School District Fairfax County Public Schools
Others
Senior Community No
Tax ID 0813 13C 0106
Ownership Fee Simple
SqFt Source Assessor
Security Features Security System
Acceptable Financing Negotiable
Horse Property N
Listing Terms Negotiable
Financing Negotiable
Special Listing Condition Standard
Read Less
Want to know what your home might be worth? Contact us for a FREE valuation!

Our team is ready to help you sell your home for the highest possible price ASAP

Bought with Lawrence Bien • Samson Properties






