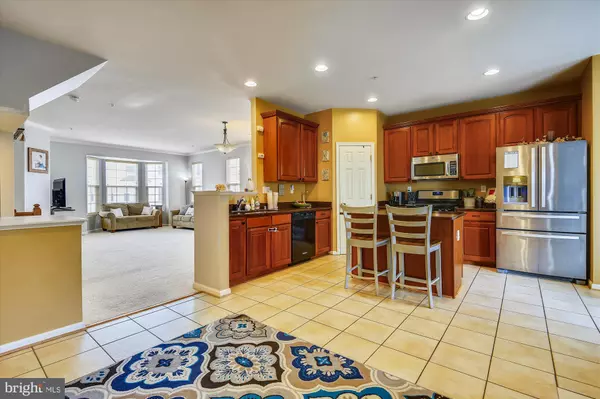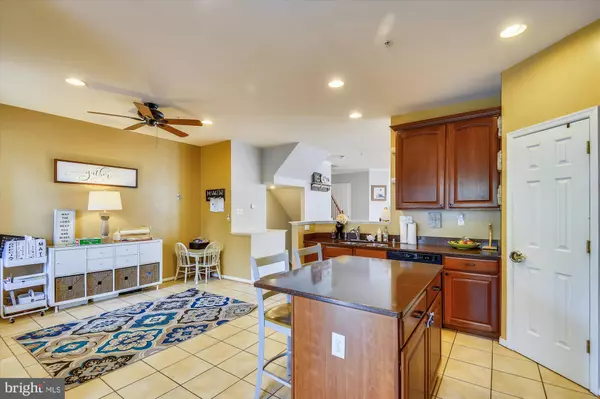$455,000
$425,000
7.1%For more information regarding the value of a property, please contact us for a free consultation.
1026 RAILBED DR Odenton, MD 21113
4 Beds
3 Baths
2,508 SqFt
Key Details
Sold Price $455,000
Property Type Townhouse
Sub Type End of Row/Townhouse
Listing Status Sold
Purchase Type For Sale
Square Footage 2,508 sqft
Price per Sqft $181
Subdivision Piney Orchard
MLS Listing ID MDAA464442
Sold Date 07/02/21
Style Colonial
Bedrooms 4
Full Baths 2
Half Baths 1
HOA Fees $67/mo
HOA Y/N Y
Abv Grd Liv Area 2,508
Originating Board BRIGHT
Year Built 2005
Annual Tax Amount $4,475
Tax Year 2021
Lot Size 2,520 Sqft
Acres 0.06
Property Sub-Type End of Row/Townhouse
Property Description
Lovely END UNIT townhome in the sought-after Piney Orchard community impresses with updates throughout! Upon entry a neutral color palette flows throughout the home and to the spacious living and dining room combination with bay windows. The kitchen boasts 42-inch cabinetry, center island, granite counters, breakfast room, and adjacent den with deck access. Retreat to the primary bedroom highlighting a vaulted ceiling, walk-in closet, and an en-suite bath with a double vanity, soaking tub, and separate shower. Two additional bedrooms and a full bath conclude the upper level. There is an entry level rec room with garage and patio access as well as a 4th bedroom or office. Enjoy three community pools including an indoor lap pool, bike paths, tot lot, clubhouse with fitness center and banquet rooms, and more!
Location
State MD
County Anne Arundel
Zoning DD
Rooms
Main Level Bedrooms 1
Interior
Interior Features Breakfast Area, Carpet, Combination Kitchen/Dining, Dining Area, Kitchen - Eat-In, Kitchen - Island, Pantry, Primary Bath(s), Recessed Lighting, Soaking Tub, Sprinkler System, Upgraded Countertops, Walk-in Closet(s)
Hot Water Natural Gas
Heating Forced Air
Cooling Central A/C
Equipment Dishwasher, Disposal, Exhaust Fan, Oven/Range - Electric, Refrigerator, Water Heater
Appliance Dishwasher, Disposal, Exhaust Fan, Oven/Range - Electric, Refrigerator, Water Heater
Heat Source Natural Gas
Exterior
Parking Features Garage - Front Entry
Garage Spaces 1.0
Amenities Available Common Grounds, Community Center, Exercise Room, Jog/Walk Path, Meeting Room, Pool - Indoor, Pool - Outdoor, Tennis Courts, Tot Lots/Playground
Water Access N
Roof Type Shingle
Accessibility None
Attached Garage 1
Total Parking Spaces 1
Garage Y
Building
Story 3
Sewer Public Sewer
Water Public
Architectural Style Colonial
Level or Stories 3
Additional Building Above Grade, Below Grade
New Construction N
Schools
Elementary Schools Four Seasons
Middle Schools Arundel
High Schools Arundel
School District Anne Arundel County Public Schools
Others
HOA Fee Include Common Area Maintenance,Management
Senior Community No
Tax ID 020457190220599
Ownership Fee Simple
SqFt Source Assessor
Special Listing Condition Standard
Read Less
Want to know what your home might be worth? Contact us for a FREE valuation!

Our team is ready to help you sell your home for the highest possible price ASAP

Bought with Cecelia M Bell • Samson Properties





