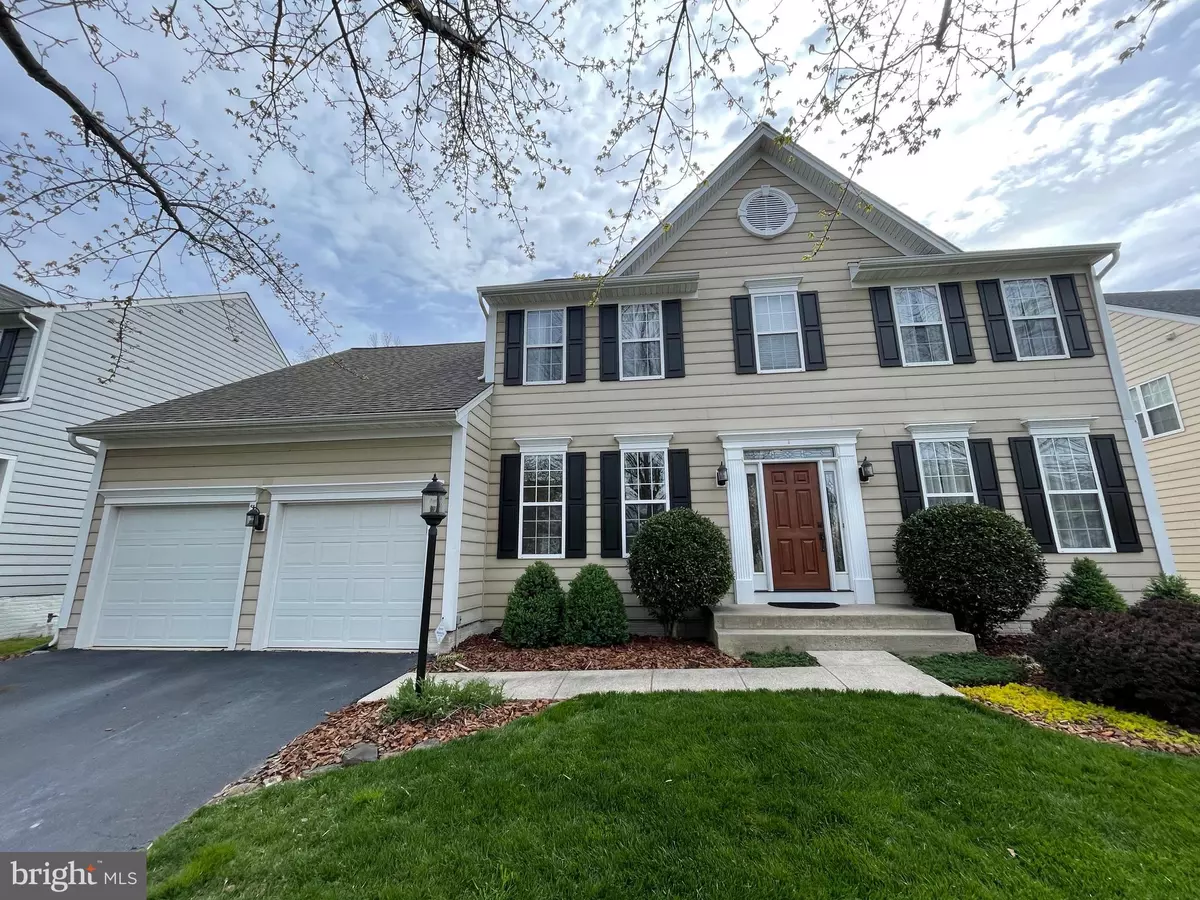$905,000
$875,000
3.4%For more information regarding the value of a property, please contact us for a free consultation.
25560 QUITS POND CT Chantilly, VA 20152
4 Beds
4 Baths
3,140 SqFt
Key Details
Sold Price $905,000
Property Type Single Family Home
Sub Type Detached
Listing Status Sold
Purchase Type For Sale
Square Footage 3,140 sqft
Price per Sqft $288
Subdivision South Riding
MLS Listing ID VALO2024406
Sold Date 05/24/22
Style Colonial
Bedrooms 4
Full Baths 3
Half Baths 1
HOA Fees $89/mo
HOA Y/N Y
Abv Grd Liv Area 2,592
Originating Board BRIGHT
Year Built 1996
Annual Tax Amount $7,184
Tax Year 2021
Lot Size 8,276 Sqft
Acres 0.19
Property Description
Beautiful home on a street that has a cul-de-sac on both ends, no through traffic. The 2 story foyer invites you in with an office to the left and a living room to the right that opens to the formal dinning room. Walk to the rear of the home into an open, updated kitchen, eat in breakfast table area and cathedral ceilings in the great room. The gas fireplace is framed with an antique wood, three sided mantel. French doors from the kitchen lead to a large deck overlooking a flat, fenced in back yard. The lawn is very well maintained and the lot backs to trees. Upstairs are 4 bedroom. The owners suite has vaulted ceilings, a walk in closet and a large bathroom with a separate shower and soaking tub. The lower level has a large finished area with stairs that walk up to the side yard. The full bath with a tub in the basement makes it a breeze to have guests over. There is a large unfinished area for plenty of storage. Very conveniently located to major commuter routes, shopping, dining and entertainment, and great schools!
Location
State VA
County Loudoun
Zoning PDH4
Rooms
Basement Walkout Stairs, Full, Partially Finished
Interior
Hot Water Natural Gas
Heating Forced Air
Cooling Central A/C
Fireplaces Number 1
Fireplaces Type Fireplace - Glass Doors
Fireplace Y
Heat Source Natural Gas
Exterior
Parking Features Garage - Front Entry
Garage Spaces 2.0
Water Access N
Accessibility None
Attached Garage 2
Total Parking Spaces 2
Garage Y
Building
Story 3
Foundation Concrete Perimeter
Sewer Public Sewer
Water Public
Architectural Style Colonial
Level or Stories 3
Additional Building Above Grade, Below Grade
New Construction N
Schools
Elementary Schools Hutchison Farm
Middle Schools J. Michael Lunsford
High Schools Freedom
School District Loudoun County Public Schools
Others
Senior Community No
Tax ID 128181034000
Ownership Fee Simple
SqFt Source Assessor
Special Listing Condition Standard
Read Less
Want to know what your home might be worth? Contact us for a FREE valuation!

Our team is ready to help you sell your home for the highest possible price ASAP

Bought with Sandra Shimono • Redfin Corporation





