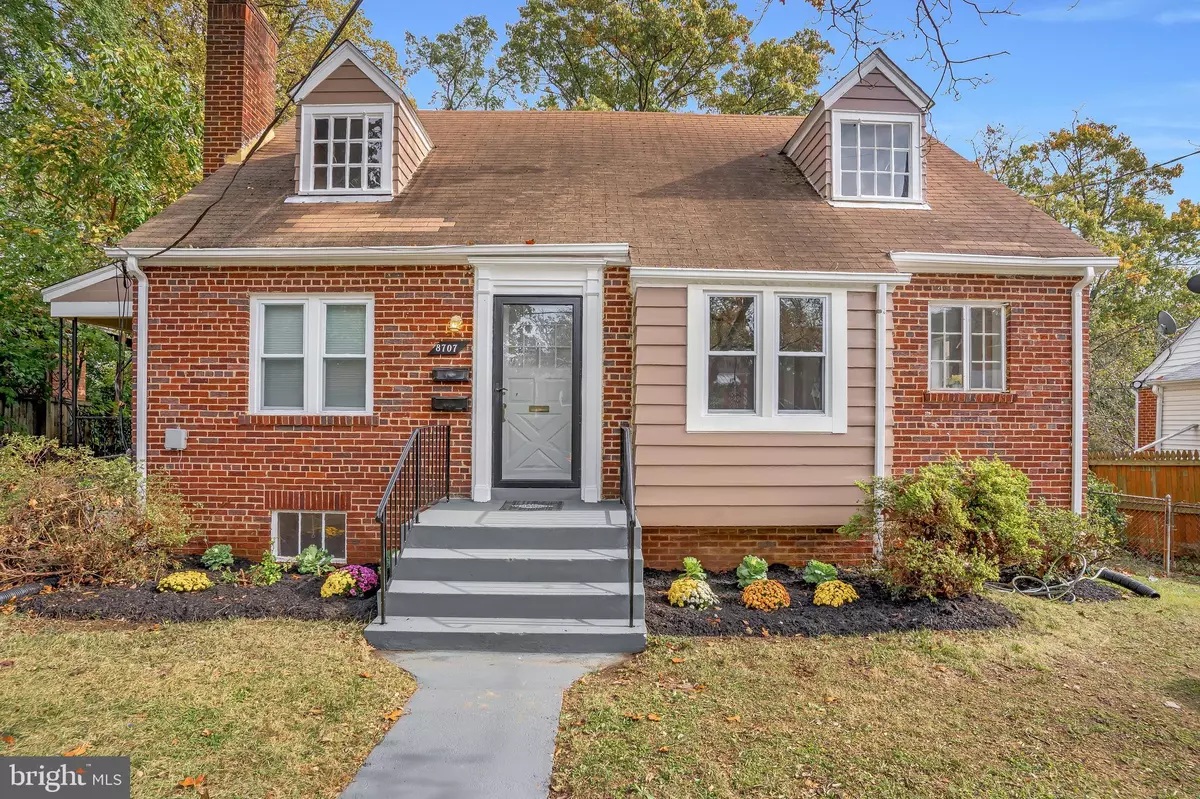$535,000
$549,995
2.7%For more information regarding the value of a property, please contact us for a free consultation.
8707 GEREN RD Silver Spring, MD 20901
4 Beds
2 Baths
1,955 SqFt
Key Details
Sold Price $535,000
Property Type Single Family Home
Sub Type Detached
Listing Status Sold
Purchase Type For Sale
Square Footage 1,955 sqft
Price per Sqft $273
Subdivision Forest Hills
MLS Listing ID MDMC2020586
Sold Date 01/21/22
Style Cape Cod
Bedrooms 4
Full Baths 2
HOA Y/N N
Abv Grd Liv Area 1,365
Originating Board BRIGHT
Year Built 1938
Annual Tax Amount $4,657
Tax Year 2018
Lot Size 9,673 Sqft
Acres 0.22
Lot Dimensions 9673
Property Description
HUGH PRICE REDUCTION! Please Take proper precautions when showing. We request All wear a mask while showing. This one is a charmer. Move-in ready, cozy, and lovely in a Fantastic Location on a large lot with access to parks and recreation, excellent public and private schools. Located just 1.7 miles (8 minutes) to the Silver Spring Metro, and access to the Capital Beltway, as well as minutes to Sligo Creek Park with walking, running, and biking paths. As you approach this lovely landscaped front yard with a 2 car driveway you'll feel immediately at home. As you enter the front door, you will be amazed at the Separate Living Room and Dining Room which opens onto a Porch off of the side door as well as a Well Equipped Kitchen. Not to forget a Wood-Burning Fireplace. There are Two Bedrooms, Main Bath, and a Stackable Washer/Dryer on the Main Floor that leads to the Master Bedroom on the Second Level. What a Surprise!! There is a lower level with a Family Room and an Additional Full Kitchen as well as a Fourth Bedroom and Full Bath. When weather permits, you can enjoy the Enclosed Florida Room with an Outside Entrance that looks out onto an Expansive Backyard. There is a small patio for your enjoyment. The Lower Level has two Outside Entrances, one from the Florida Room and the other from the Side Porch! This Sunlight-filled home is freshly painted inside and out with New Siding. The Lower Level can also be used as an In-Law Suite or Rental with a Full Kitchen, Full Bath, and a Full Bedroom. What a Find!
Location
State MD
County Montgomery
Zoning R60
Rooms
Basement Full, Connecting Stairway, Fully Finished, Improved, Rear Entrance, Other
Main Level Bedrooms 2
Interior
Interior Features Attic, 2nd Kitchen, Floor Plan - Traditional
Hot Water Natural Gas
Heating Forced Air
Cooling Central A/C
Flooring Ceramic Tile, Laminated
Fireplaces Number 1
Equipment Built-In Range, Dishwasher, Disposal, Exhaust Fan, Extra Refrigerator/Freezer, Dryer, Washer, Oven/Range - Electric, Stainless Steel Appliances
Appliance Built-In Range, Dishwasher, Disposal, Exhaust Fan, Extra Refrigerator/Freezer, Dryer, Washer, Oven/Range - Electric, Stainless Steel Appliances
Heat Source Electric
Exterior
Exterior Feature Porch(es), Enclosed, Screened
Garage Spaces 2.0
Utilities Available Electric Available, Natural Gas Available, Water Available
Water Access N
Accessibility Other, None
Porch Porch(es), Enclosed, Screened
Total Parking Spaces 2
Garage N
Building
Lot Description Backs to Trees, Landscaping, Rear Yard, Trees/Wooded
Story 3
Foundation Other
Sewer Public Sewer
Water Public
Architectural Style Cape Cod
Level or Stories 3
Additional Building Above Grade, Below Grade
New Construction N
Schools
Elementary Schools Sligo Creek
Middle Schools Takoma Park
High Schools Montgomery Blair
School District Montgomery County Public Schools
Others
Senior Community No
Tax ID 161301377252
Ownership Fee Simple
SqFt Source Estimated
Acceptable Financing Conventional, FHA, VA
Listing Terms Conventional, FHA, VA
Financing Conventional,FHA,VA
Special Listing Condition Standard
Read Less
Want to know what your home might be worth? Contact us for a FREE valuation!

Our team is ready to help you sell your home for the highest possible price ASAP

Bought with Andrea M Barnett • Samson Properties





