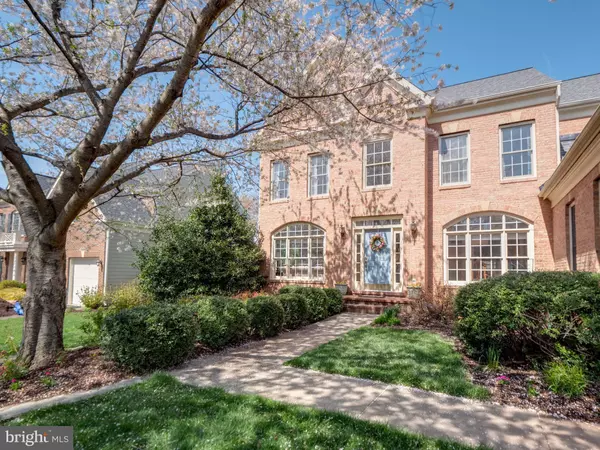$1,100,000
$949,900
15.8%For more information regarding the value of a property, please contact us for a free consultation.
2707 ROBALEED WAY Herndon, VA 20171
5 Beds
4 Baths
4,995 SqFt
Key Details
Sold Price $1,100,000
Property Type Single Family Home
Sub Type Detached
Listing Status Sold
Purchase Type For Sale
Square Footage 4,995 sqft
Price per Sqft $220
Subdivision Robaleed
MLS Listing ID VAFX1189040
Sold Date 05/11/21
Style Colonial
Bedrooms 5
Full Baths 3
Half Baths 1
HOA Fees $27
HOA Y/N Y
Abv Grd Liv Area 3,722
Originating Board BRIGHT
Year Built 2001
Annual Tax Amount $9,524
Tax Year 2021
Lot Size 0.316 Acres
Acres 0.32
Property Description
Stunning 5000 square foot freshly painted Newburg Model home in the beautiful Oak Hill area of Herndon. Serene location only minutes from Metro, Reston Town Center, I-66, plus only a short walk to shopping and restaurants, as well as the Reston walking paths! NEW ROOF in 2018. Both HVAC units installed in 2015. A two story foyer leads to an open and airy main floor which includes an office AND a second bonus den/office/playroom. Hardwood floors throughout the main floor area. Formal living and dining room areas. The gourmet kitchen includes granite countertops, a new island cooktop, a new disposal, and updated stainless dishwasher and refrigerator. Walk in pantry and a desk area. Kitchen is open to family room with gas fireplace and large area for kitchen table. Adjoining kitchen is a sunroom with access to a screened porch that allows you to enjoy the outdoors no matter the weather or a place to relax at the end of the day. New carpeting on the stairs and throughout the upper level. Five bedrooms and three full baths on the upper level. The Owners Suite has a private bathroom with dual vanities, separate soaking tub & shower and walk in closet. Bedroom 4 can also be accessed from the Owners Suite, making it perfect for a bedroom, sitting room or dressing room (Owner is conveying all closet units currently in bedroom 4). Bedrooms 3 and 4 are connected by a Jack and Jill bath, The finished basement has a large recreation/entertainment area as well as another full bathroom. There is also a hobby room/gym and a home theater/music room that is a fully insulated room in a room for noise suppression. Installed humidifier.
Location
State VA
County Fairfax
Zoning 130
Rooms
Other Rooms Living Room, Dining Room, Primary Bedroom, Bedroom 2, Bedroom 3, Bedroom 4, Kitchen, Family Room, Den, Foyer, Breakfast Room, Bedroom 1, Sun/Florida Room, Exercise Room, Laundry, Mud Room, Office, Recreation Room, Storage Room, Media Room, Bathroom 1, Bathroom 2, Bathroom 3, Primary Bathroom, Half Bath, Screened Porch
Basement Full
Interior
Interior Features Attic, Bar, Breakfast Area, Carpet, Ceiling Fan(s), Chair Railings, Combination Dining/Living, Combination Kitchen/Dining, Combination Kitchen/Living, Crown Moldings, Dining Area, Family Room Off Kitchen, Floor Plan - Open, Formal/Separate Dining Room, Kitchen - Eat-In, Kitchen - Gourmet, Kitchen - Island, Kitchen - Table Space, Pantry, Primary Bath(s), Recessed Lighting, Skylight(s), Soaking Tub, Stall Shower, Store/Office, Tub Shower, Upgraded Countertops, Wainscotting, Walk-in Closet(s), WhirlPool/HotTub, Window Treatments, Wood Floors, Other
Hot Water Natural Gas
Heating Forced Air
Cooling Central A/C
Fireplaces Number 1
Fireplaces Type Gas/Propane, Fireplace - Glass Doors, Insert, Mantel(s)
Equipment Cooktop - Down Draft, Dishwasher, Disposal, Dryer - Electric, Energy Efficient Appliances, ENERGY STAR Clothes Washer, ENERGY STAR Dishwasher, ENERGY STAR Refrigerator, Exhaust Fan, Humidifier, Icemaker, Oven - Double, Oven - Self Cleaning, Oven/Range - Electric, Refrigerator, Stainless Steel Appliances, Washer, Water Heater - High-Efficiency
Fireplace Y
Appliance Cooktop - Down Draft, Dishwasher, Disposal, Dryer - Electric, Energy Efficient Appliances, ENERGY STAR Clothes Washer, ENERGY STAR Dishwasher, ENERGY STAR Refrigerator, Exhaust Fan, Humidifier, Icemaker, Oven - Double, Oven - Self Cleaning, Oven/Range - Electric, Refrigerator, Stainless Steel Appliances, Washer, Water Heater - High-Efficiency
Heat Source Natural Gas
Exterior
Garage Garage - Front Entry, Garage Door Opener, Inside Access, Other
Garage Spaces 6.0
Waterfront N
Water Access N
Accessibility None
Parking Type Attached Garage, Driveway
Attached Garage 2
Total Parking Spaces 6
Garage Y
Building
Story 3
Sewer Public Sewer
Water Public
Architectural Style Colonial
Level or Stories 3
Additional Building Above Grade, Below Grade
New Construction N
Schools
School District Fairfax County Public Schools
Others
Senior Community No
Tax ID 0254 21 0009
Ownership Fee Simple
SqFt Source Assessor
Special Listing Condition Standard
Read Less
Want to know what your home might be worth? Contact us for a FREE valuation!

Our team is ready to help you sell your home for the highest possible price ASAP

Bought with Mary Beth Eisenhard • Long & Foster Real Estate, Inc.





