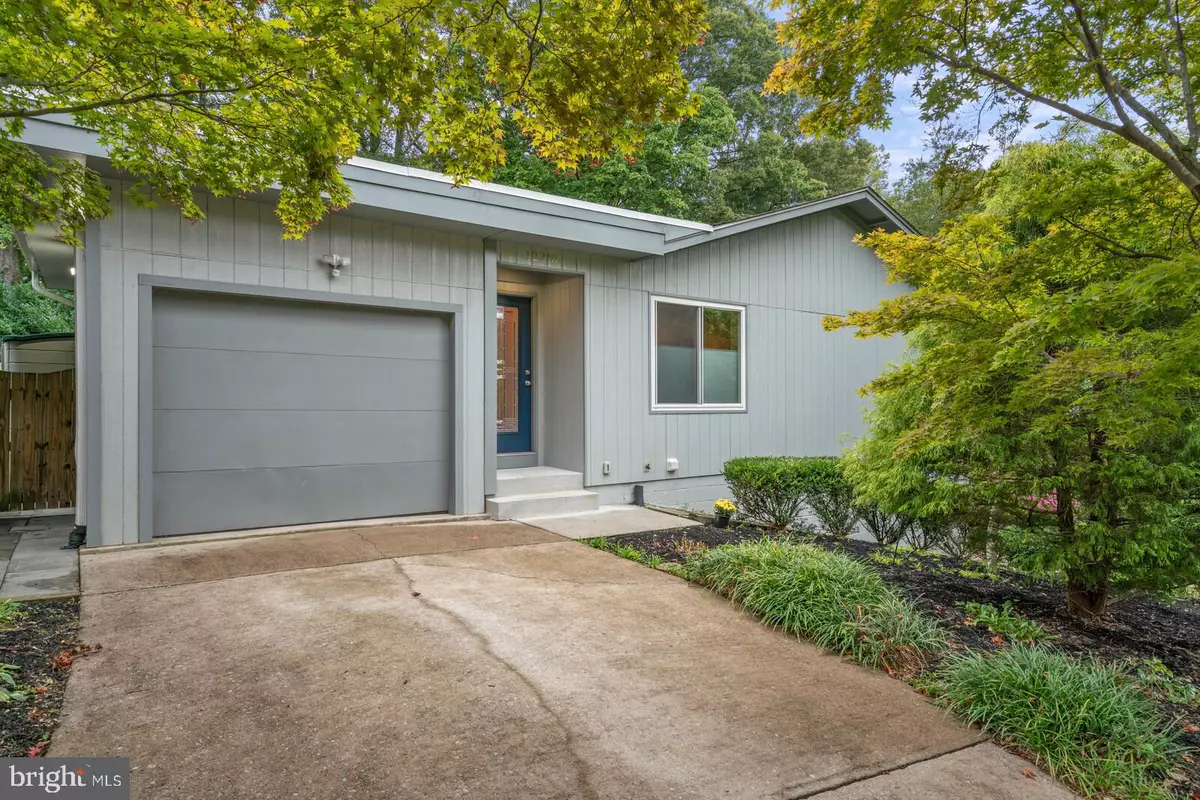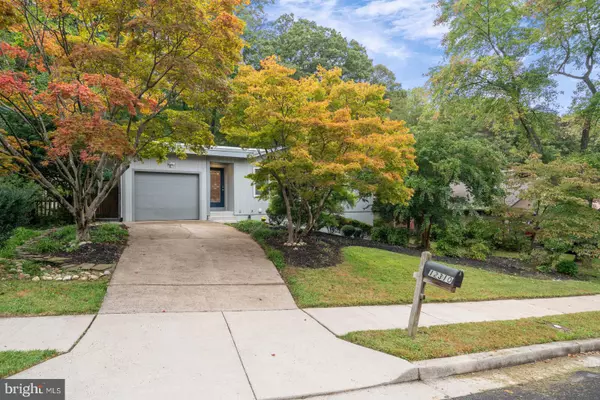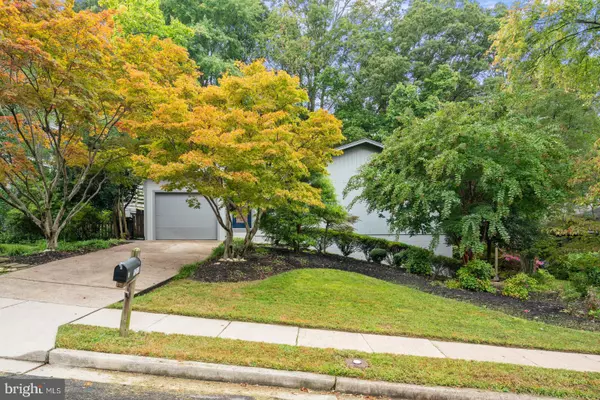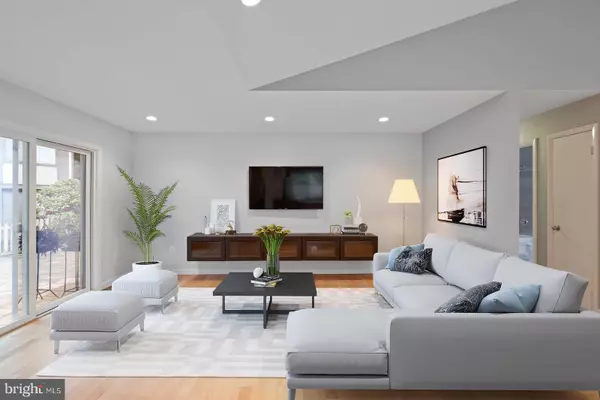$579,900
$569,999
1.7%For more information regarding the value of a property, please contact us for a free consultation.
12310 MULBERRY Woodbridge, VA 22192
4 Beds
3 Baths
3,122 SqFt
Key Details
Sold Price $579,900
Property Type Single Family Home
Sub Type Detached
Listing Status Sold
Purchase Type For Sale
Square Footage 3,122 sqft
Price per Sqft $185
Subdivision Lake Ridge
MLS Listing ID VAPW2010100
Sold Date 10/29/21
Style Contemporary,Ranch/Rambler
Bedrooms 4
Full Baths 3
HOA Fees $62/qua
HOA Y/N Y
Abv Grd Liv Area 1,722
Originating Board BRIGHT
Year Built 1973
Annual Tax Amount $5,585
Tax Year 2021
Lot Size 9,792 Sqft
Acres 0.22
Property Description
Honey, stop the car! You'll fall in love with this unique & hard to find contemporary rambler/ranch home tucked away in the heart of Lake Ridge! Entertain in the thoughtfully redesigned open concept floorplan offering custom paint, hardwood floors & age in place easy living! Enjoy food prep in the stunning new kitchen & dine al fresco on any of the multiple decks/patios! The lower level rec room is perfect for game/movie night! Work from home or set up a craft room! At the end of the day retreat to the master suite with beautiful bath! Set on a private lot backing to lush gardens & trees, this home is replete with privacy but still oh so close to shops/eateries/historic Occoquan/Potomac Mills + easy commuter options with slug lines/bus/VRE! Bring a date & don't be late - this darling home will be gone in a blink!
Location
State VA
County Prince William
Zoning RPC
Rooms
Other Rooms Living Room, Dining Room, Primary Bedroom, Bedroom 2, Bedroom 3, Bedroom 4, Kitchen, Family Room, Foyer, Breakfast Room, Laundry, Office, Recreation Room, Utility Room, Primary Bathroom, Full Bath
Basement Full, Fully Finished, Rear Entrance, Walkout Level, Windows, Interior Access
Main Level Bedrooms 3
Interior
Interior Features Breakfast Area, Carpet, Ceiling Fan(s), Combination Dining/Living, Family Room Off Kitchen, Kitchen - Eat-In, Pantry, Primary Bath(s), Stall Shower, Upgraded Countertops, Walk-in Closet(s), Wood Floors
Hot Water Natural Gas
Heating Forced Air
Cooling Ceiling Fan(s), Central A/C
Flooring Carpet, Ceramic Tile, Hardwood
Fireplaces Number 1
Fireplaces Type Brick, Mantel(s)
Equipment Built-In Microwave, Dishwasher, Disposal, Dryer, Refrigerator, Washer
Fireplace Y
Appliance Built-In Microwave, Dishwasher, Disposal, Dryer, Refrigerator, Washer
Heat Source Natural Gas
Laundry Dryer In Unit, Washer In Unit, Basement
Exterior
Exterior Feature Deck(s), Patio(s)
Parking Features Garage Door Opener, Garage - Front Entry
Garage Spaces 1.0
Fence Rear
Amenities Available Basketball Courts, Common Grounds, Jog/Walk Path, Pier/Dock, Pool - Outdoor, Swimming Pool, Tennis Courts, Tot Lots/Playground, Boat Ramp, Lake, Meeting Room, Party Room, Picnic Area
Water Access N
View Garden/Lawn, Trees/Woods
Accessibility None
Porch Deck(s), Patio(s)
Attached Garage 1
Total Parking Spaces 1
Garage Y
Building
Lot Description Landscaping
Story 2
Foundation Other
Sewer Public Sewer
Water Public
Architectural Style Contemporary, Ranch/Rambler
Level or Stories 2
Additional Building Above Grade, Below Grade
Structure Type Dry Wall,Vaulted Ceilings
New Construction N
Schools
Elementary Schools Antietam
Middle Schools Lake Ridge
High Schools Woodbridge
School District Prince William County Public Schools
Others
HOA Fee Include Management,Pool(s),Reserve Funds,Trash,Common Area Maintenance,Pier/Dock Maintenance
Senior Community No
Tax ID 8293-75-6358
Ownership Fee Simple
SqFt Source Assessor
Acceptable Financing Cash, Conventional, FHA, VA
Listing Terms Cash, Conventional, FHA, VA
Financing Cash,Conventional,FHA,VA
Special Listing Condition Standard
Read Less
Want to know what your home might be worth? Contact us for a FREE valuation!

Our team is ready to help you sell your home for the highest possible price ASAP

Bought with Patricia Ann Keating • Samson Properties





