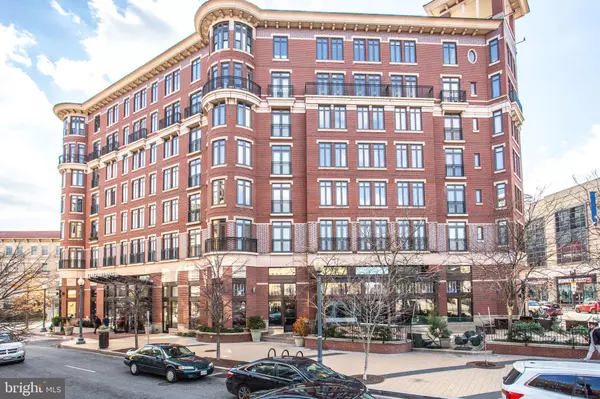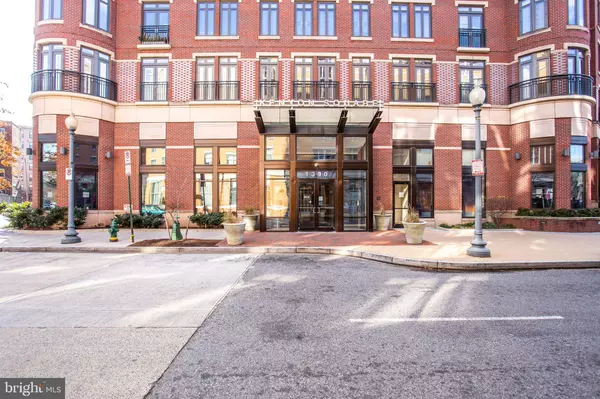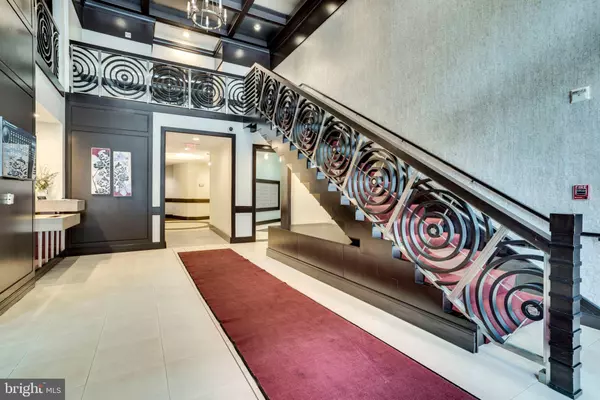$595,000
$595,000
For more information regarding the value of a property, please contact us for a free consultation.
1390 KENYON ST NW #326 Washington, DC 20010
2 Beds
2 Baths
1,275 SqFt
Key Details
Sold Price $595,000
Property Type Condo
Sub Type Condo/Co-op
Listing Status Sold
Purchase Type For Sale
Square Footage 1,275 sqft
Price per Sqft $466
Subdivision Columbia Heights
MLS Listing ID DCDC454292
Sold Date 03/31/20
Style Contemporary
Bedrooms 2
Full Baths 2
Condo Fees $768/mo
HOA Y/N N
Abv Grd Liv Area 1,275
Originating Board BRIGHT
Year Built 2007
Annual Tax Amount $3,986
Tax Year 2019
Property Description
Welcome home to this open 2-level loft style property with 2 assigned garage parking spaces (G3-155/156) and a large temperature controlled storage room located just down the hall from the unit (3rd flr, S-50). This spacious unit is flooded with natural light which pours in from the floor-to-ceiling windows. The home boasts an open floor plan, massive double-height living/dining area with custom draperies, gourmet kitchen with breakfast bar/center island. Come discover this amazing residence in the heart of the city overlooking 14th street, 20+ft ceilings and wood flooring. Enjoy the convenience, comfort and reliability of a NEW HVAC plus your own private laundry closet. The 2nd floor Master Suite boasts a loft reading nook, luxurious bathroom and a huge custom walk-in closet (closet ottoman conveys). The 2nd bedroom/office and 2nd full bathroom are conveniently located on the main level. Sought after Kenyon Square features an elegant lobby, concierge, library, lounge with plasma TV, full kitchen and secondary entrance/lobby at Columbia Heights Metro. It also offers a rooftop terrace with outdoor grill, green lawn, and sundeck. The roof deck is spectacular with 360 degree panoramic views of Washington DC. Residents can also enjoy the quiet, landscaped courtyard and patio. Monthly condo fee includes gas, water, parking, extra storage, and all condo amenities. Prime location next to tons of shopping and restaurants. First floor retail includes Starbucks, Fine Wine and Beer, FedEx Kinkos, Cava, and a gourmet Giant is 1 block away. Located across from the DC USA Retail Center, which includes a Target and Washington Sports Club, plus just a few blocks from Adams Morgan, U Street and Mt. Pleasant. Pets welcome! Floor plans were professionally drafted and are an approximate interpretation.
Location
State DC
County Washington
Rooms
Other Rooms Living Room, Dining Room, Primary Bedroom, Bedroom 2, Kitchen, Laundry, Other, Bathroom 2, Primary Bathroom
Main Level Bedrooms 1
Interior
Interior Features Ceiling Fan(s), Combination Dining/Living, Dining Area, Entry Level Bedroom, Floor Plan - Open, Kitchen - Gourmet, Kitchen - Island, Primary Bath(s), Walk-in Closet(s), Window Treatments, Wood Floors, Sprinkler System
Hot Water Electric
Heating Forced Air, Heat Pump(s)
Cooling Central A/C, Ceiling Fan(s)
Flooring Hardwood
Equipment Built-In Microwave, Dishwasher, Disposal, Dryer, Microwave, Refrigerator, Stove, Washer, Washer/Dryer Stacked
Furnishings No
Appliance Built-In Microwave, Dishwasher, Disposal, Dryer, Microwave, Refrigerator, Stove, Washer, Washer/Dryer Stacked
Heat Source Electric
Laundry Dryer In Unit, Washer In Unit, Upper Floor
Exterior
Parking Features Garage - Side Entry, Covered Parking, Additional Storage Area, Garage Door Opener, Inside Access, Underground
Garage Spaces 2.0
Parking On Site 2
Amenities Available Common Grounds, Community Center, Concierge, Elevator, Other, Extra Storage, Party Room, Reserved/Assigned Parking
Water Access N
Accessibility None
Attached Garage 2
Total Parking Spaces 2
Garage Y
Building
Story 2
Unit Features Mid-Rise 5 - 8 Floors
Sewer Public Septic
Water Public
Architectural Style Contemporary
Level or Stories 2
Additional Building Above Grade, Below Grade
Structure Type 2 Story Ceilings
New Construction N
Schools
School District District Of Columbia Public Schools
Others
Pets Allowed Y
HOA Fee Include Water,Trash,Sewer,Management,Common Area Maintenance,Gas,Lawn Maintenance,Snow Removal
Senior Community No
Tax ID 2848//2093
Ownership Condominium
Security Features Desk in Lobby,Main Entrance Lock,Smoke Detector
Horse Property N
Special Listing Condition Standard
Pets Allowed Number Limit
Read Less
Want to know what your home might be worth? Contact us for a FREE valuation!

Our team is ready to help you sell your home for the highest possible price ASAP

Bought with David K Schandler • Samson Properties





