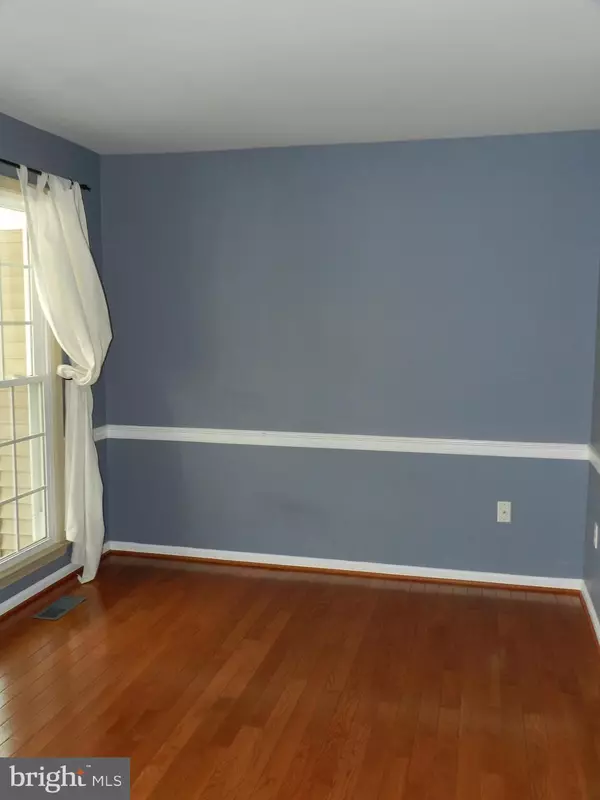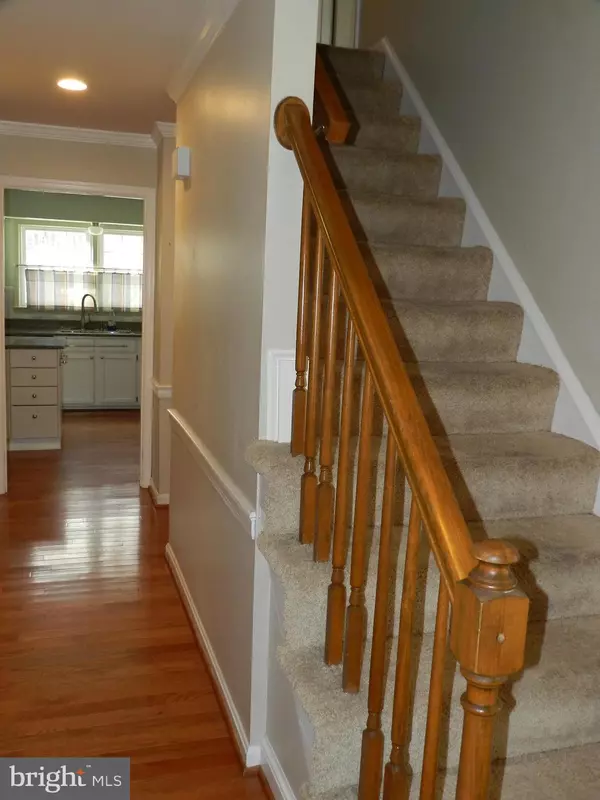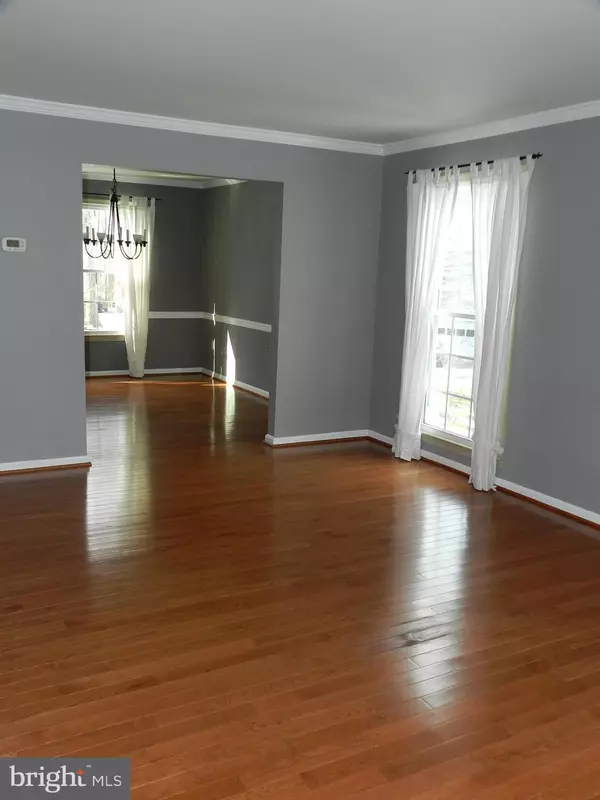$650,000
$600,000
8.3%For more information regarding the value of a property, please contact us for a free consultation.
13010 ADERMAN CT Woodbridge, VA 22192
4 Beds
3 Baths
2,328 SqFt
Key Details
Sold Price $650,000
Property Type Single Family Home
Sub Type Detached
Listing Status Sold
Purchase Type For Sale
Square Footage 2,328 sqft
Price per Sqft $279
Subdivision Lake Ridge
MLS Listing ID VAPW2017524
Sold Date 02/22/22
Style Colonial
Bedrooms 4
Full Baths 2
Half Baths 1
HOA Fees $60/qua
HOA Y/N Y
Abv Grd Liv Area 2,328
Originating Board BRIGHT
Year Built 1984
Annual Tax Amount $6,123
Tax Year 2021
Lot Size 0.513 Acres
Acres 0.51
Property Description
COMING SOON! Highly sought after Lynnwood location and on a cul-de-sac in the heart of Lynnwood. This beauty won't last. With it's two car side loading garage and wonderful eight foot deep front porch across the front of the house you're going to want to make this your new home. Four bedrooms upstairs with two remodeled bathrooms and hardwood floors on the entire main level. A well appointed kitchen with stainless steel appliances and quartz counter-tops and a large island flows into a kitchen eating space and inviting family room. French doors lead to a deck and stone patio. There is a cute potting shed with it's own little porch and mature trees in the back yard. The main level also features a HOME OFFICE! Great for those who are now working from home but need some privacy. The main level is also where you'll find the laundry. HUGE unfinished basement is waiting for your ideas and dreams of a finished space you design yourself. PROFESSIONAL PICTURES COMING SOON!
Location
State VA
County Prince William
Zoning R-20
Rooms
Other Rooms Living Room, Dining Room, Primary Bedroom, Bedroom 2, Bedroom 3, Bedroom 4, Kitchen, Family Room, Den, Foyer, Study, Laundry
Basement Sump Pump, Full, Space For Rooms, Unfinished
Interior
Interior Features Breakfast Area, Family Room Off Kitchen, Kitchen - Country, Kitchen - Table Space, Dining Area, Kitchen - Eat-In, Primary Bath(s), Built-Ins, Chair Railings, Crown Moldings, Window Treatments, Recessed Lighting, Floor Plan - Open, Floor Plan - Traditional
Hot Water Electric
Heating Heat Pump(s)
Cooling Ceiling Fan(s), Central A/C, Heat Pump(s)
Flooring Hardwood, Carpet
Fireplaces Number 1
Fireplaces Type Mantel(s), Wood
Equipment Washer/Dryer Hookups Only, Dishwasher, Disposal, Exhaust Fan, Icemaker, Microwave, Oven - Self Cleaning, Oven - Single, Oven/Range - Electric, Refrigerator
Fireplace Y
Window Features Atrium,Insulated,Screens,Skylights,Storm
Appliance Washer/Dryer Hookups Only, Dishwasher, Disposal, Exhaust Fan, Icemaker, Microwave, Oven - Self Cleaning, Oven - Single, Oven/Range - Electric, Refrigerator
Heat Source Electric
Laundry Main Floor
Exterior
Exterior Feature Deck(s), Patio(s), Porch(es)
Parking Features Garage Door Opener, Garage - Side Entry
Garage Spaces 2.0
Utilities Available Cable TV Available, Under Ground
Amenities Available Basketball Courts, Boat Ramp, Common Grounds, Community Center, Extra Storage, Jog/Walk Path, Picnic Area, Tennis Courts, Tot Lots/Playground, Water/Lake Privileges, Pool - Outdoor
Water Access N
Roof Type Shingle
Street Surface Black Top,Paved
Accessibility None
Porch Deck(s), Patio(s), Porch(es)
Road Frontage Public
Attached Garage 2
Total Parking Spaces 2
Garage Y
Building
Lot Description Backs to Trees, Cul-de-sac
Story 3
Foundation Slab
Sewer Public Sewer
Water Public
Architectural Style Colonial
Level or Stories 3
Additional Building Above Grade, Below Grade
Structure Type Dry Wall
New Construction N
Schools
Elementary Schools Old Bridge
Middle Schools Lake Ridge
High Schools Woodbridge
School District Prince William County Public Schools
Others
HOA Fee Include Common Area Maintenance,Pool(s),Recreation Facility,Trash
Senior Community No
Tax ID 78902
Ownership Fee Simple
SqFt Source Assessor
Security Features Smoke Detector
Special Listing Condition Standard
Read Less
Want to know what your home might be worth? Contact us for a FREE valuation!

Our team is ready to help you sell your home for the highest possible price ASAP

Bought with Suzanne Welch • Compass





