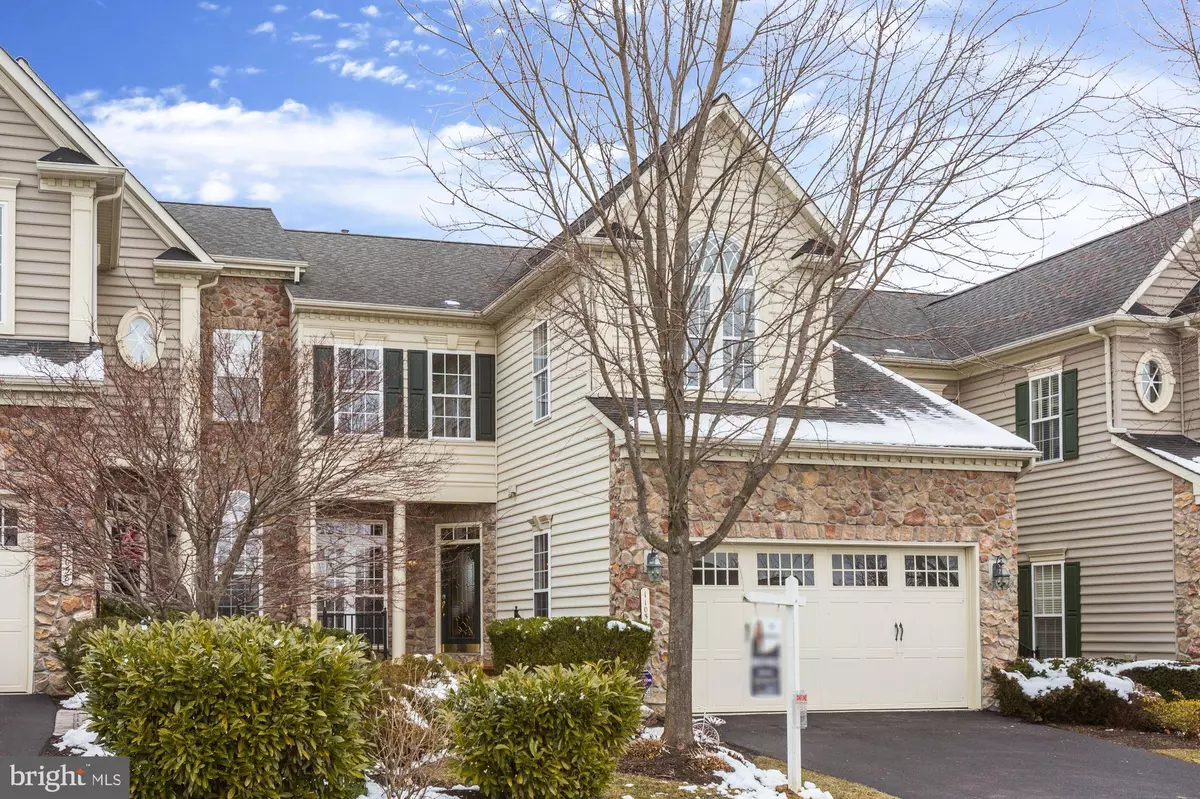$625,000
$629,995
0.8%For more information regarding the value of a property, please contact us for a free consultation.
11056 CHAMBERS CT #125 Woodstock, MD 21163
3 Beds
4 Baths
4,076 SqFt
Key Details
Sold Price $625,000
Property Type Condo
Sub Type Condo/Co-op
Listing Status Sold
Purchase Type For Sale
Square Footage 4,076 sqft
Price per Sqft $153
Subdivision Courtyards At Waverly Woods
MLS Listing ID MDHW290434
Sold Date 03/26/21
Style Colonial
Bedrooms 3
Full Baths 3
Half Baths 1
Condo Fees $116/mo
HOA Fees $205/mo
HOA Y/N Y
Abv Grd Liv Area 3,056
Originating Board BRIGHT
Year Built 2006
Annual Tax Amount $8,139
Tax Year 2021
Property Description
Immaculate & impeccably maintained townhome with stunning golf course views in the Courtyards at Waverly! Professional landscaping, an elegant stone exterior, and stately carriage garage doors provide a stunning first impression. Inside, every convenience is provided for easy living. Open floorplan with hardwood flooring and decorative moldings throughout, beautiful bright windows, soaring, vaulted ceilings & so much more. Kitchen with island, granite counters, table space & breakfast bar. Huge dining room and family room perfect for entertaining, joins a bright sunroom with access to deck and provides panoramic golf course views. The main level is complete with massive primary bedroom and luxury private bath. Upstairs boasts two additional bedrooms, full bath and oversized loft/den area that overlooks the family room. Entertaining continues to the lower level, that provides a versatile space for a recreation room, game room, the options are endless! Enjoy a movie in the tiered theater, or relax in the oversized spa-style full bath!
Location
State MD
County Howard
Rooms
Other Rooms Living Room, Dining Room, Primary Bedroom, Bedroom 2, Bedroom 3, Kitchen, Game Room, Family Room, Foyer, Sun/Florida Room, Mud Room, Office, Recreation Room, Storage Room, Primary Bathroom, Full Bath, Half Bath
Basement Fully Finished
Main Level Bedrooms 1
Interior
Interior Features Carpet, Ceiling Fan(s), Chair Railings, Crown Moldings, Dining Area, Entry Level Bedroom, Floor Plan - Open, Kitchen - Eat-In, Kitchen - Island, Kitchen - Table Space, Pantry, Primary Bath(s), Recessed Lighting, Stall Shower, Upgraded Countertops, Walk-in Closet(s), Wood Floors
Hot Water Natural Gas
Heating Forced Air
Cooling Ceiling Fan(s), Central A/C
Flooring Hardwood, Carpet, Ceramic Tile
Fireplaces Number 1
Equipment Built-In Microwave, Cooktop, Dishwasher, Disposal, Dryer, Oven - Double, Refrigerator, Washer
Window Features Palladian
Appliance Built-In Microwave, Cooktop, Dishwasher, Disposal, Dryer, Oven - Double, Refrigerator, Washer
Heat Source Natural Gas
Exterior
Parking Features Garage - Front Entry, Garage Door Opener
Garage Spaces 4.0
Amenities Available Common Grounds, Club House, Exercise Room, Jog/Walk Path, Meeting Room, Pool - Outdoor, Tennis Courts
Water Access N
View Golf Course, Panoramic
Accessibility Other
Attached Garage 2
Total Parking Spaces 4
Garage Y
Building
Story 3
Sewer Public Sewer
Water Public
Architectural Style Colonial
Level or Stories 3
Additional Building Above Grade, Below Grade
Structure Type 9'+ Ceilings,Cathedral Ceilings,Vaulted Ceilings
New Construction N
Schools
School District Howard County Public School System
Others
HOA Fee Include Common Area Maintenance,Security Gate,Pool(s),Lawn Maintenance,Ext Bldg Maint
Senior Community Yes
Age Restriction 55
Tax ID 1403346234
Ownership Condominium
Special Listing Condition Standard
Read Less
Want to know what your home might be worth? Contact us for a FREE valuation!

Our team is ready to help you sell your home for the highest possible price ASAP

Bought with Nicholas Charles McNulty • Keller Williams Integrity





