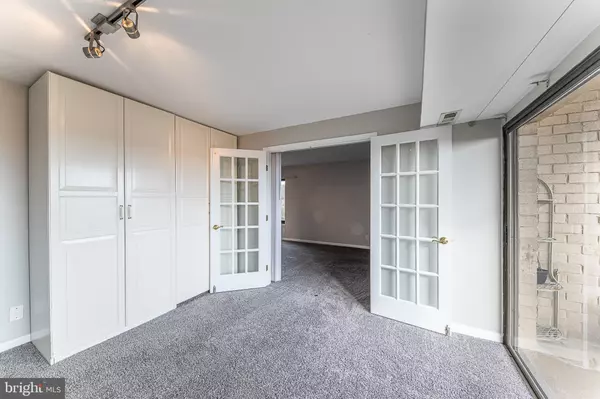$275,000
$270,000
1.9%For more information regarding the value of a property, please contact us for a free consultation.
3100 S MANCHESTER ST #802 Falls Church, VA 22044
2 Beds
2 Baths
1,067 SqFt
Key Details
Sold Price $275,000
Property Type Condo
Sub Type Condo/Co-op
Listing Status Sold
Purchase Type For Sale
Square Footage 1,067 sqft
Price per Sqft $257
Subdivision Woodlake Towers
MLS Listing ID VAFX1174000
Sold Date 04/16/21
Style Unit/Flat
Bedrooms 2
Full Baths 2
Condo Fees $713/mo
HOA Y/N N
Abv Grd Liv Area 1,067
Originating Board BRIGHT
Year Built 1972
Annual Tax Amount $2,353
Tax Year 2021
Property Description
Corner unit means 8th story views in two directions: East towards DC and North towards Ballston. Great view of the annual DC July 4th fireworks (plus several smaller local fireworks displays). New paint, carpet, and (real oak) hardwood floor hallway. Microwave, gas stove, and dishwasher all stainless steel and recently purchased. Flat monthly condo fee covers all electric, water, gas, central heating and air conditioning no matter how much you use. Plus 2 swimming pools and weight gyms, and all maintenance external to the living unit. Great water pressure in showers, and central water heating means long or concurrent showers never go cold. Thick concrete and brick interior walls provide excellent noise barrier between you and neighbors, much better than what more recently built condominiums provide. Pleasant suburban walk to Glen Forest Elementary School. Slightly longer urban walk to Justice High School. Too far to walk to Glasgow Middle School, but free school bus service meets all grades right outside condominium lobby. Located well inside the beltway for 10 minute drive to Pentagon City, Crystal City, Ballston, Rosslyn, Arlington or Alexandria. 15 minute drive to DC. Wall in living room can be removed to open up the space. If you're looking for your new home, this is it!
Location
State VA
County Fairfax
Zoning 230
Rooms
Other Rooms Living Room, Primary Bedroom, Kitchen, Bonus Room, Additional Bedroom
Main Level Bedrooms 2
Interior
Interior Features Window Treatments, Combination Kitchen/Dining, Crown Moldings, Walk-in Closet(s), Carpet, Kitchen - Table Space, Wood Floors
Hot Water Natural Gas
Heating Forced Air
Cooling Central A/C
Flooring Hardwood, Ceramic Tile, Carpet
Equipment Built-In Microwave, Dishwasher, Refrigerator, Icemaker, Stove, Stainless Steel Appliances, Disposal
Fireplace N
Appliance Built-In Microwave, Dishwasher, Refrigerator, Icemaker, Stove, Stainless Steel Appliances, Disposal
Heat Source Natural Gas
Exterior
Exterior Feature Balcony
Utilities Available Cable TV Available
Amenities Available Extra Storage, Party Room, Fitness Center, Sauna, Guest Suites, Laundry Facilities, Convenience Store, Pool - Outdoor, Tennis Courts, Basketball Courts
Waterfront N
Water Access N
Street Surface Paved
Accessibility Elevator
Porch Balcony
Parking Type Parking Lot
Garage N
Building
Story 1
Unit Features Mid-Rise 5 - 8 Floors
Sewer Public Sewer
Water Public
Architectural Style Unit/Flat
Level or Stories 1
Additional Building Above Grade, Below Grade
New Construction N
Schools
Elementary Schools Glen Forest
Middle Schools Glasgow
High Schools Justice
School District Fairfax County Public Schools
Others
HOA Fee Include Gas,Electricity,Water,Ext Bldg Maint,Common Area Maintenance,Management
Senior Community No
Tax ID 0514 13020802
Ownership Condominium
Special Listing Condition Standard
Read Less
Want to know what your home might be worth? Contact us for a FREE valuation!

Our team is ready to help you sell your home for the highest possible price ASAP

Bought with Dalila E Zamorano • Samson Properties






