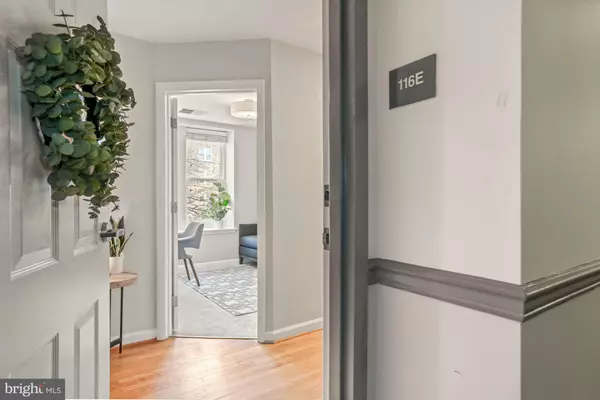$495,000
$495,000
For more information regarding the value of a property, please contact us for a free consultation.
1308 CLIFTON ST NW #116 Washington, DC 20009
2 Beds
1 Bath
767 SqFt
Key Details
Sold Price $495,000
Property Type Condo
Sub Type Condo/Co-op
Listing Status Sold
Purchase Type For Sale
Square Footage 767 sqft
Price per Sqft $645
Subdivision Columbia Heights
MLS Listing ID DCDC2030312
Sold Date 02/11/22
Style Traditional
Bedrooms 2
Full Baths 1
Condo Fees $454/mo
HOA Y/N N
Abv Grd Liv Area 767
Originating Board BRIGHT
Year Built 1912
Annual Tax Amount $3,880
Tax Year 2021
Property Description
Open Houses Cancelled! Make your homeownership goal a reality today without settling -- prime location and a perfectly appointed home await you at the historic Wardman Court. Overlooking a quiet courtyard but in the middle of all that DC offers, this stylish condo features a renovated kitchen and flexible living/dining area with beautiful hardwood floors and access to your private balcony. The two light-filled bedrooms boast brand new carpet and are smartly separated from your living space and perfect for sleep, work and guests. Complemented by a beautiful and bright bathroom retreat, the concealed in-unit laundry area, newer HVAC and storage galore, make this gem move-in ready. Your new home comes with an ample (7.5' x 5' x 4') storage area, large gym with free weights, weight machines & cardio, secure bike storage and pet-friendly grounds. If your car is coming with, simply inquire about secure parking for rent on site!
With a Walk Score of 96, you get the best of several neighborhoods -- from the noteworthy restaurants and bars of 14th Street to the convenience of shopping at the nearby Whole Foods, Target, Petco and more to nearby Meridian Hill/Malcom X Park. It's just a short distance to either the U Street or Columbia Heights Metro stations, and you're close to several Metrobus routes and bike share. Check out the virtual tour and schedule your private showing today!
Location
State DC
County Washington
Zoning RA-2
Rooms
Main Level Bedrooms 2
Interior
Interior Features Carpet, Combination Dining/Living, Dining Area, Entry Level Bedroom, Floor Plan - Open, Recessed Lighting, Tub Shower, Upgraded Countertops, Window Treatments, Wood Floors, Other
Hot Water Electric
Heating Forced Air
Cooling Central A/C
Flooring Carpet, Hardwood, Tile/Brick
Heat Source Electric
Laundry Dryer In Unit, Washer In Unit
Exterior
Exterior Feature Balcony
Amenities Available Common Grounds, Elevator, Exercise Room, Extra Storage, Fitness Center, Meeting Room, Other
Water Access N
Accessibility None
Porch Balcony
Garage N
Building
Story 1
Unit Features Mid-Rise 5 - 8 Floors
Sewer Public Sewer
Water Public
Architectural Style Traditional
Level or Stories 1
Additional Building Above Grade, Below Grade
New Construction N
Schools
School District District Of Columbia Public Schools
Others
Pets Allowed Y
HOA Fee Include Common Area Maintenance,Ext Bldg Maint,Insurance,Management,Recreation Facility,Reserve Funds,Security Gate,Sewer,Snow Removal,Trash,Water,Other
Senior Community No
Tax ID 2868//2012
Ownership Condominium
Special Listing Condition Standard
Pets Allowed Cats OK, Dogs OK, Number Limit, Size/Weight Restriction
Read Less
Want to know what your home might be worth? Contact us for a FREE valuation!

Our team is ready to help you sell your home for the highest possible price ASAP

Bought with Jason Cheperdak • Samson Properties





