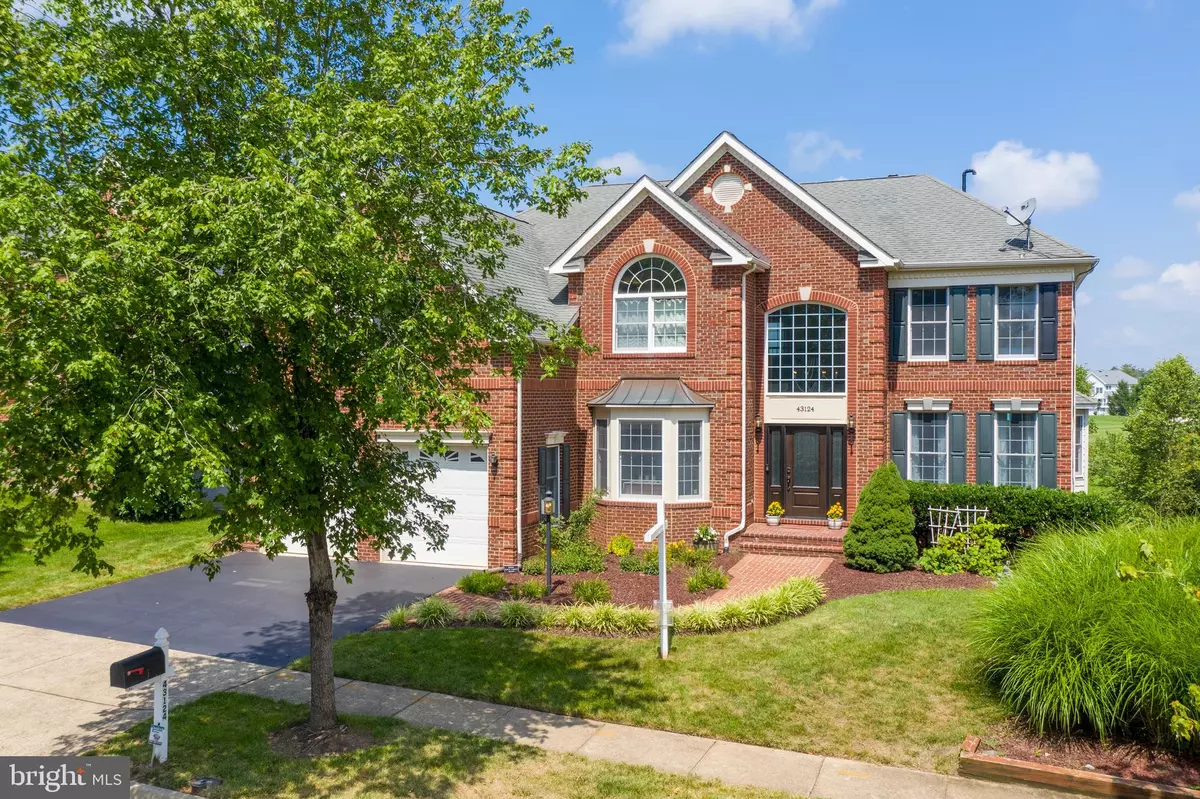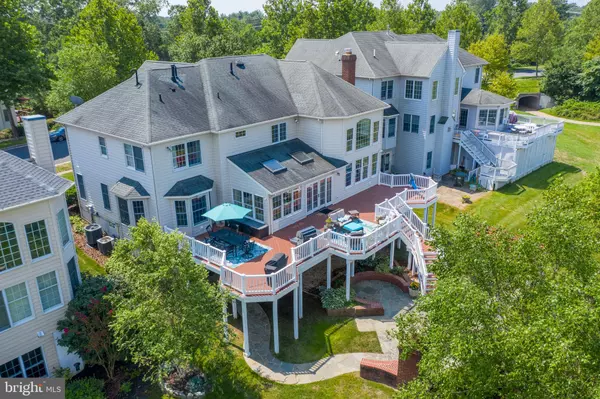$965,000
$925,000
4.3%For more information regarding the value of a property, please contact us for a free consultation.
43124 VALIANT DR Chantilly, VA 20152
4 Beds
5 Baths
5,210 SqFt
Key Details
Sold Price $965,000
Property Type Single Family Home
Sub Type Detached
Listing Status Sold
Purchase Type For Sale
Square Footage 5,210 sqft
Price per Sqft $185
Subdivision South Riding
MLS Listing ID VALO416270
Sold Date 10/09/20
Style Colonial
Bedrooms 4
Full Baths 4
Half Baths 1
HOA Fees $79/mo
HOA Y/N Y
Abv Grd Liv Area 3,404
Originating Board BRIGHT
Year Built 2003
Annual Tax Amount $7,307
Tax Year 2020
Lot Size 9,583 Sqft
Acres 0.22
Property Description
SMASHING FORMER MODEL HOME HAS EVERY "BELL AND WHISTLE YOU CAN IMAGINE"!! Homes like this one do not come on the market often. Sited on a beautiful lot backing to the golf course and large pond, this home really has the prettiest view in all of South Riding. There is something to enjoy around every corner. A dramatic 2-story foyer welcomes you and features Travertine flooring & gracefully curved staircase to the upper level. Elegant formal living and dining rooms boast architectural columns, wide moldings and 2 bay windows. French doors off foyer lead to private spacious library featuring another bay window and beautiful built-in/wood stained cabinetry and desk. Hardwood flooring flows throughout the rest of the main level. Designer chosen light fixtures throughout the home are "TO DIE FOR." The recently updated gourmet kitchen is a cook's delight with big center island, adjacent breakfast area, built-in buffet bar, granite counter tops, backsplash & all top of the line stainless steel appliances including a SubZero french door refrigerator/freezer plus recessed & pendant lighting. Breathtaking 2-story family room boasts a coffer ceiling, sensational wall of windows for natural lighting and an impressive floor to ceiling brick gas fireplace with wood mantel. Relax in the big rear sunroom addition with skylights and take in the spectacular view of the expansive deck, rear yard, golf course and pond! Generously sized upper level bedrooms have hardwood flooring . The heavenly owner's suite is private and has a tray ceiling, extensive molding work, huge dressing/sitting rm, built-in bar/cabinetry with wine refrigerator & granite counter tops. Enjoy 2 additional walk-in closets with built-ins and an owner's garden bath boasts striking custom tile work, extra big soaking tub, separate shower with frameless doors and two vanities. Guest room has a full en-suite bath. Two additional bedrooms share a 3rd full bath. Enjoy a big laundry room with extensive built/in cabinetry and extra deep granite countertop for folding and sorting. Amazing lower level is an entertainer's dream with a large curved wet bar with wood accent wall, granite & ice machine. Decorative wall coverings, wainscoting & columns set apart several entertainment areas. Media room/den has two closets. 4th full bath with tub/shower. There is also extensive recessed lighting, new carpeting, & tile foyer with atrium door to the rear yard. Outdoor living spaces include the huge Trex deck & a flagstone patio with trellised area and a brick oven/fireplace.
Location
State VA
County Loudoun
Zoning 05
Rooms
Other Rooms Living Room, Dining Room, Primary Bedroom, Sitting Room, Bedroom 2, Bedroom 3, Bedroom 4, Kitchen, Family Room, Library, Foyer, Breakfast Room, Sun/Florida Room, Laundry, Recreation Room, Storage Room, Media Room, Bathroom 2, Bathroom 3, Primary Bathroom, Full Bath, Half Bath
Basement Full, Daylight, Partial, Fully Finished, Outside Entrance, Interior Access, Daylight, Full, Heated, Improved, Rear Entrance, Sump Pump, Walkout Level, Windows
Interior
Interior Features Additional Stairway, Bar, Breakfast Area, Built-Ins, Carpet, Ceiling Fan(s), Chair Railings, Crown Moldings, Curved Staircase, Family Room Off Kitchen, Formal/Separate Dining Room, Kitchen - Island, Primary Bath(s), Pantry, Recessed Lighting, Skylight(s), Soaking Tub, Upgraded Countertops, Walk-in Closet(s), Wet/Dry Bar, Attic, Floor Plan - Open, Kitchen - Eat-In, Kitchen - Gourmet, Sprinkler System, Wood Floors
Hot Water Natural Gas, Electric
Heating Forced Air, Zoned
Cooling Central A/C, Ceiling Fan(s), Zoned, Heat Pump(s)
Flooring Hardwood, Ceramic Tile, Carpet
Fireplaces Number 1
Fireplaces Type Brick, Gas/Propane, Mantel(s)
Equipment Built-In Microwave, Cooktop, Dishwasher, Disposal, Dryer - Front Loading, Icemaker, Microwave, Oven - Wall, Oven - Single, Refrigerator, Stainless Steel Appliances, Washer - Front Loading, Dryer, Dryer - Electric, Exhaust Fan, Oven - Self Cleaning, Oven/Range - Electric, Washer, Water Heater
Fireplace Y
Window Features Bay/Bow,Screens,Skylights,Vinyl Clad
Appliance Built-In Microwave, Cooktop, Dishwasher, Disposal, Dryer - Front Loading, Icemaker, Microwave, Oven - Wall, Oven - Single, Refrigerator, Stainless Steel Appliances, Washer - Front Loading, Dryer, Dryer - Electric, Exhaust Fan, Oven - Self Cleaning, Oven/Range - Electric, Washer, Water Heater
Heat Source Natural Gas
Laundry Main Floor
Exterior
Exterior Feature Deck(s), Patio(s)
Parking Features Garage - Front Entry, Garage Door Opener
Garage Spaces 2.0
Utilities Available Under Ground
Amenities Available Basketball Courts, Beauty Salon, Bike Trail, Community Center, Convenience Store, Day Care, Golf Club, Jog/Walk Path, Pool - Outdoor, Tennis Courts, Tot Lots/Playground, Volleyball Courts
Water Access N
View Golf Course
Roof Type Shingle
Accessibility None
Porch Deck(s), Patio(s)
Attached Garage 2
Total Parking Spaces 2
Garage Y
Building
Lot Description Backs - Open Common Area
Story 3
Foundation Slab
Sewer Public Sewer
Water Public
Architectural Style Colonial
Level or Stories 3
Additional Building Above Grade, Below Grade
Structure Type 2 Story Ceilings,9'+ Ceilings,Tray Ceilings
New Construction N
Schools
Elementary Schools Cardinal Ridge
Middle Schools J. Michael Lunsford
High Schools Freedom
School District Loudoun County Public Schools
Others
Pets Allowed Y
HOA Fee Include Management,Pool(s),Reserve Funds,Snow Removal,Trash,Common Area Maintenance,Road Maintenance
Senior Community No
Tax ID 130463027000
Ownership Fee Simple
SqFt Source Assessor
Security Features Security System,Smoke Detector
Horse Property N
Special Listing Condition Standard
Pets Allowed No Pet Restrictions
Read Less
Want to know what your home might be worth? Contact us for a FREE valuation!

Our team is ready to help you sell your home for the highest possible price ASAP

Bought with Ahmed Makkiyah • Douglas Realty





