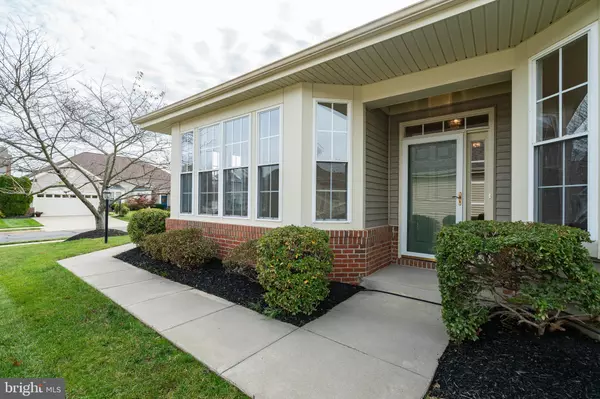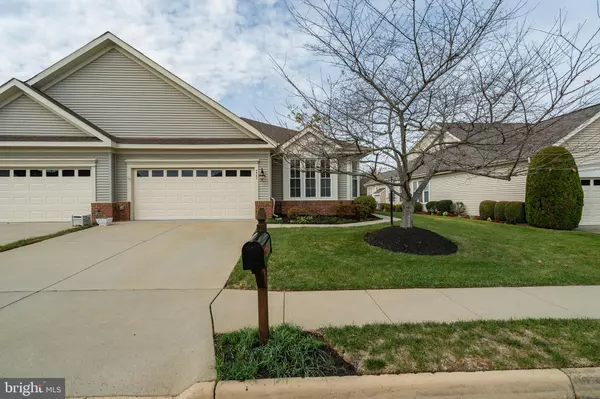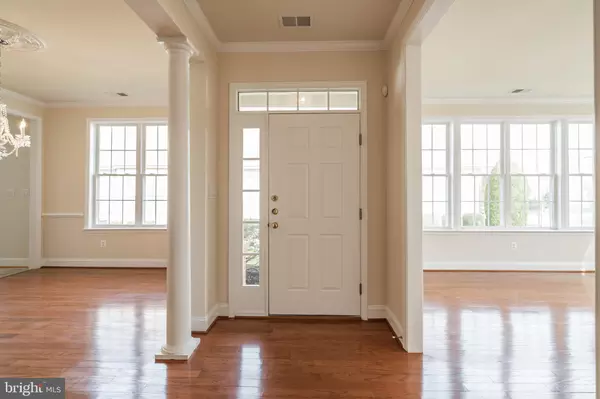$427,500
$440,000
2.8%For more information regarding the value of a property, please contact us for a free consultation.
6560 BULLEN BLUFF TER Gainesville, VA 20155
1 Bed
2 Baths
1,920 SqFt
Key Details
Sold Price $427,500
Property Type Single Family Home
Sub Type Twin/Semi-Detached
Listing Status Sold
Purchase Type For Sale
Square Footage 1,920 sqft
Price per Sqft $222
Subdivision Heritage Hunt
MLS Listing ID VAPW482034
Sold Date 02/04/20
Style Villa
Bedrooms 1
Full Baths 2
HOA Fees $305/mo
HOA Y/N Y
Abv Grd Liv Area 1,920
Originating Board BRIGHT
Year Built 2001
Annual Tax Amount $4,322
Tax Year 2019
Lot Size 4,652 Sqft
Acres 0.11
Property Description
Sunshine floods this exceptional One Level Villa! A lovely Turnberry Model with gleaming hardwood floors, screened porch, large custom patio. Large Master Bedroom and den(use as office/craft/or guest room). Find the perfect petite private space for one level living! Features new carpet (bedrooms and family room Oct 2019) *Wrapped siding *Stamped concrete patio *New roof (2017) *New hot water heater (2018) *Newer Hvac (2016) *Complete interior painted (Oct 2019) *Stainless appliances *New disposal (Oct 2019) *New granite counters(Oct 2019) * 1900 finished sqft. Purchaser pays one-time $3660 community Capitalization Fee at settlement. This is an Over 55 active adult community.
Location
State VA
County Prince William
Zoning PMR
Rooms
Other Rooms Living Room, Dining Room, Primary Bedroom, Kitchen, Family Room, Den, Primary Bathroom
Main Level Bedrooms 1
Interior
Interior Features Ceiling Fan(s), Entry Level Bedroom, Family Room Off Kitchen, Formal/Separate Dining Room, Kitchen - Island, Kitchen - Table Space, Primary Bath(s), Recessed Lighting, Window Treatments, Wood Floors
Hot Water Electric, 60+ Gallon Tank
Cooling Central A/C
Flooring Carpet, Wood
Fireplaces Number 1
Fireplaces Type Gas/Propane
Equipment Built-In Microwave, Dishwasher, Disposal, Dryer - Electric, Microwave, Oven/Range - Gas, Refrigerator, Stainless Steel Appliances, Washer, Water Heater
Fireplace Y
Window Features Double Hung
Appliance Built-In Microwave, Dishwasher, Disposal, Dryer - Electric, Microwave, Oven/Range - Gas, Refrigerator, Stainless Steel Appliances, Washer, Water Heater
Heat Source Natural Gas
Laundry Main Floor
Exterior
Exterior Feature Porch(es), Patio(s), Screened
Parking Features Garage - Front Entry
Garage Spaces 4.0
Utilities Available Cable TV, Natural Gas Available, Phone Available, Phone Connected, Under Ground
Amenities Available Billiard Room, Cable, Club House, Common Grounds, Community Center, Dining Rooms, Exercise Room, Fitness Center, Game Room, Gated Community, Golf Club, Golf Course, Golf Course Membership Available, Library, Party Room, Pool - Indoor, Pool - Outdoor, Putting Green, Racquet Ball, Recreational Center
Water Access N
View Garden/Lawn, Street
Roof Type Asbestos Shingle
Accessibility 32\"+ wide Doors
Porch Porch(es), Patio(s), Screened
Attached Garage 2
Total Parking Spaces 4
Garage Y
Building
Story 1
Sewer Public Sewer
Water Public
Architectural Style Villa
Level or Stories 1
Additional Building Above Grade, Below Grade
New Construction N
Schools
Elementary Schools Tyler
Middle Schools Bull Run
High Schools Battlefield
School District Prince William County Public Schools
Others
HOA Fee Include Cable TV,Common Area Maintenance,High Speed Internet,Management,Pool(s),Recreation Facility,Reserve Funds,Road Maintenance,Security Gate,Snow Removal,Standard Phone Service,Trash
Senior Community Yes
Age Restriction 50
Tax ID 7398-70-2444
Ownership Fee Simple
SqFt Source Assessor
Special Listing Condition Standard
Read Less
Want to know what your home might be worth? Contact us for a FREE valuation!

Our team is ready to help you sell your home for the highest possible price ASAP

Bought with Elizabeth L Rogers • Berkshire Hathaway HomeServices PenFed Realty





