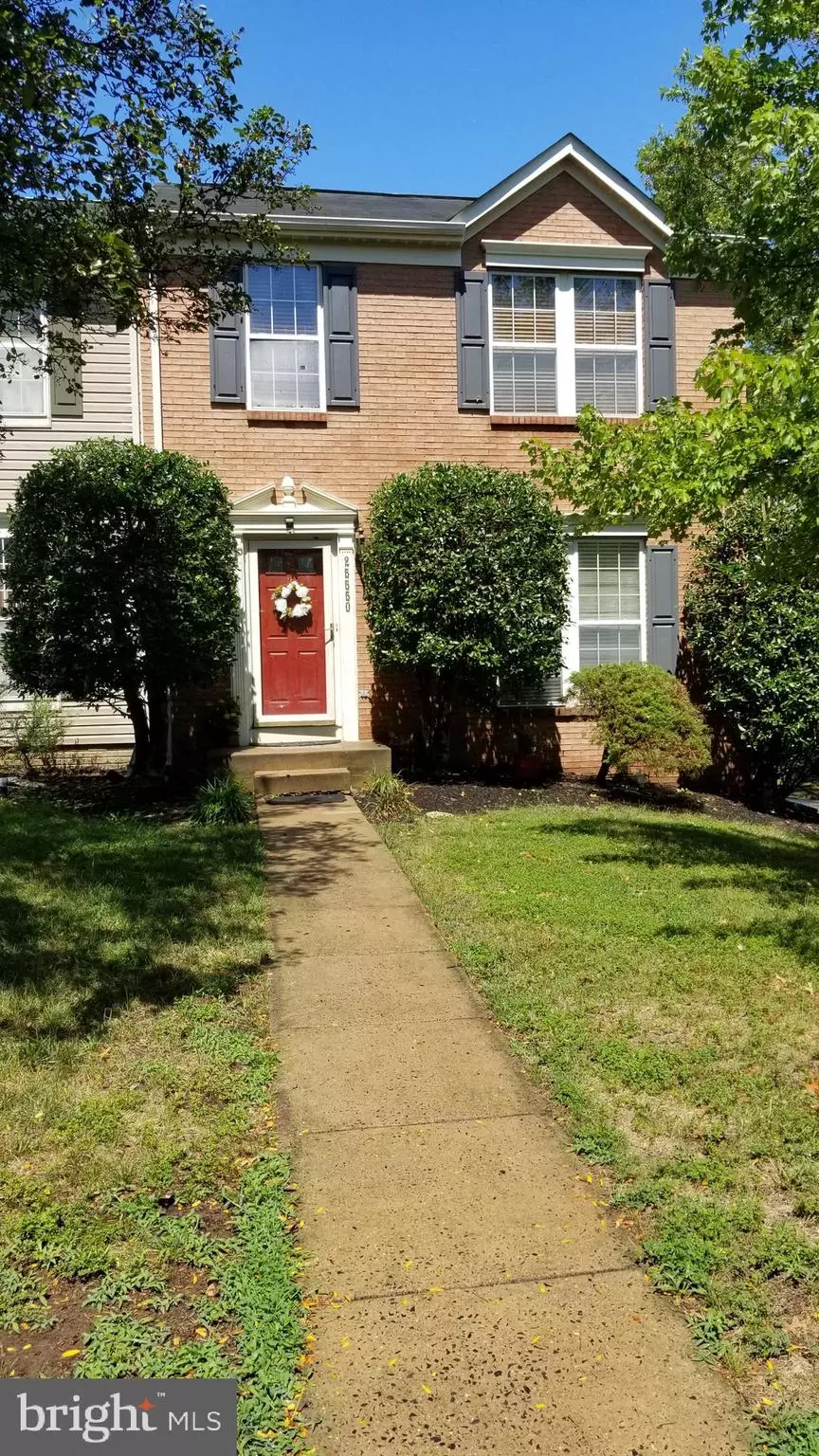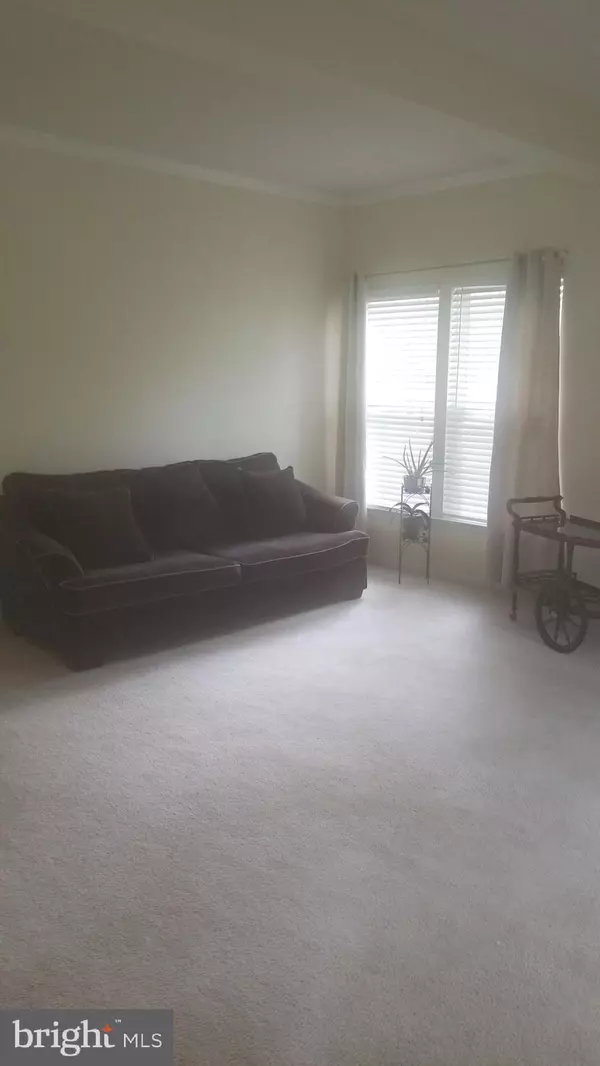$440,000
$439,900
For more information regarding the value of a property, please contact us for a free consultation.
25550 HUSSAR TER Chantilly, VA 20152
3 Beds
4 Baths
2,224 SqFt
Key Details
Sold Price $440,000
Property Type Townhouse
Sub Type End of Row/Townhouse
Listing Status Sold
Purchase Type For Sale
Square Footage 2,224 sqft
Price per Sqft $197
Subdivision South Riding
MLS Listing ID VALO440080
Sold Date 10/29/21
Style Other,Traditional
Bedrooms 3
Full Baths 3
Half Baths 1
HOA Fees $89/mo
HOA Y/N Y
Abv Grd Liv Area 1,484
Originating Board BRIGHT
Year Built 1998
Annual Tax Amount $4,231
Tax Year 2021
Lot Size 2,178 Sqft
Acres 0.05
Property Description
Back on the market. End unit town house with birck front in front of the golf course with 3 level bump out. Hard wood flooring in the kitchen, dining room, and 10x10 bump out with gas fire place. Living room with crown molding . The owner suite with walk-in closet and full bath , with double sink, soaking tub and separate shower, the other 2 bedrooms share the main bath. In the lower level laundry room with large rec room, full bath and extra unfinished room.
This unit need some TLC and the reflect that. The house sold as is , the home inspection well come for informational purpose. OWNER REQUEST CARDINAL TITLE FOR SETTLEMENT.
Location
State VA
County Loudoun
Zoning 05
Rooms
Other Rooms Living Room, Dining Room, Bedroom 2, Bedroom 3, Kitchen, Basement, Foyer, Bedroom 1, Efficiency (Additional), Half Bath
Basement Full
Interior
Interior Features Combination Kitchen/Dining, Crown Moldings, Family Room Off Kitchen, Floor Plan - Traditional, Kitchen - Island, Kitchen - Gourmet, Pantry, Walk-in Closet(s), Window Treatments, Wood Floors, Soaking Tub
Hot Water Natural Gas
Cooling Central A/C
Fireplaces Number 1
Fireplaces Type Gas/Propane, Fireplace - Glass Doors
Equipment Built-In Microwave, Cooktop, Dishwasher, Disposal, Built-In Range, Dryer, Icemaker, Microwave, Dryer - Gas, Oven/Range - Gas, Refrigerator, Stove, Washer
Furnishings No
Fireplace Y
Appliance Built-In Microwave, Cooktop, Dishwasher, Disposal, Built-In Range, Dryer, Icemaker, Microwave, Dryer - Gas, Oven/Range - Gas, Refrigerator, Stove, Washer
Heat Source Natural Gas
Laundry Basement
Exterior
Parking On Site 2
Fence Fully, Rear, Wood
Utilities Available Cable TV Available, Electric Available, Natural Gas Available, Sewer Available, Water Available
Amenities Available Golf Course, Pool - Outdoor, Other
Water Access N
View Golf Course
Accessibility None
Garage N
Building
Lot Description Rear Yard, Private, Front Yard, Corner
Story 3
Sewer Public Sewer
Water Public
Architectural Style Other, Traditional
Level or Stories 3
Additional Building Above Grade, Below Grade
New Construction N
Schools
Elementary Schools Call School Board
Middle Schools Call School Board
High Schools Call School Board
School District Loudoun County Public Schools
Others
Pets Allowed Y
HOA Fee Include Pool(s),Road Maintenance,Snow Removal,Trash
Senior Community No
Tax ID 128152758000
Ownership Fee Simple
SqFt Source Assessor
Security Features Non-Monitored
Acceptable Financing Cash, FHA, VA, Conventional
Listing Terms Cash, FHA, VA, Conventional
Financing Cash,FHA,VA,Conventional
Special Listing Condition Standard
Pets Allowed No Pet Restrictions
Read Less
Want to know what your home might be worth? Contact us for a FREE valuation!

Our team is ready to help you sell your home for the highest possible price ASAP

Bought with Umar Khan • Ikon Realty - Ashburn





