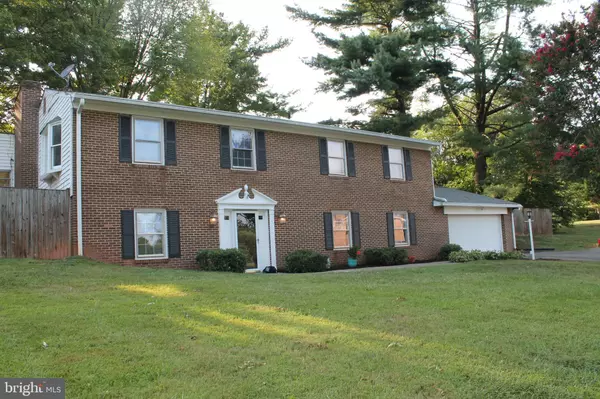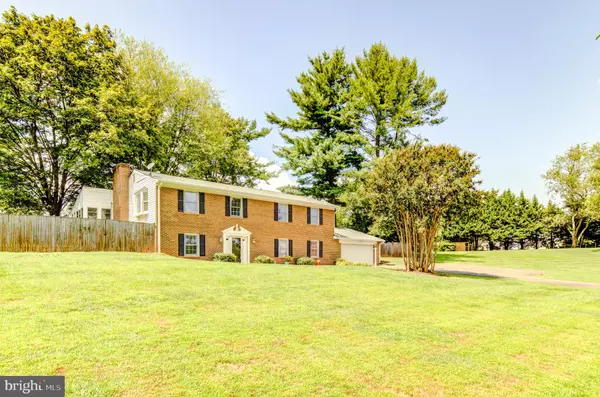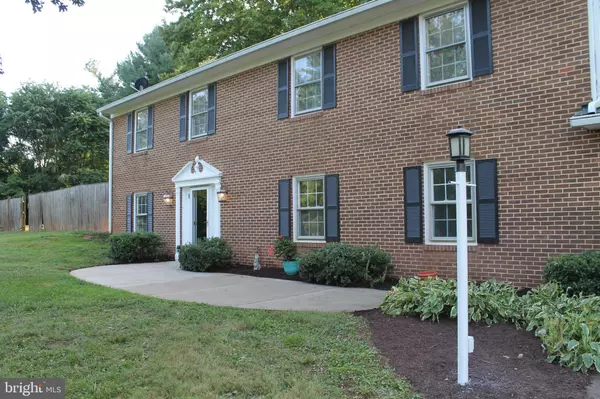$559,000
$575,000
2.8%For more information regarding the value of a property, please contact us for a free consultation.
4023 GYPSUM HILL RD Haymarket, VA 20169
4 Beds
3 Baths
2,800 SqFt
Key Details
Sold Price $559,000
Property Type Single Family Home
Sub Type Detached
Listing Status Sold
Purchase Type For Sale
Square Footage 2,800 sqft
Price per Sqft $199
Subdivision Gypsum Hill
MLS Listing ID VAPW2004234
Sold Date 11/23/21
Style Colonial
Bedrooms 4
Full Baths 3
HOA Y/N N
Abv Grd Liv Area 1,400
Originating Board BRIGHT
Year Built 1973
Annual Tax Amount $4,885
Tax Year 2021
Lot Size 1.603 Acres
Acres 1.6
Property Description
PRICE REDUCED - Please check out the virtual tour.
NO HOA! ($50.00 Annual Fee for maintenance of common ground and community pond.).
If you are looking for a quiet, well maintained and tranquil subdivision with very large lots; this is the place for you. Welcome to this beautiful brick front 4 BR 3 Bath Colonial 2800+ Fin. Sq. Ft located on 1.6 acres. The house is situated a good distance from the road with a very long driveway. As you enter the house you will notice the very large foyer with beautiful Pergo flooring throughout this level and offers a Master Bedroom with 2 large closets, Full Bath, Large Family Room with fireplace with woodstove insert. The Laundry/Utility is massive and can be used for crafting, storing, working out, etc. This room leads to the oversized 2 car garage. On the upper/main level you have a very large and open Living Room, Dining Area, Kitchen with SS appliances, 1 Master with attached Bath, 2 Large Bedrooms and Full Hall Bath. This floor offers brand new carpet a very light misty gray. You also have a new sliding door from Dining Area that leads to the step down very large enclosed patio with Jersey Windows at the rear of the house which has a very nice full size hot tub. The back yard has lots of trees and privacy wooden fence.
This home has brand new carpet and freshly painted. Sept. Well was Repaired, Inspected and Water Chlorinated, Brand New HVAC . New Refrigerator, Roof was replaced in 2019. Well has had pump and bladder replaced in the last few years. Utilities are very reasonable. Great School District. Great commuter location 66, 234, 15. Close to upscale shopping and dining. THIS HOUSE IS BEING SOLD - AS - IS.
Location
State VA
County Prince William
Zoning A1
Rooms
Other Rooms Living Room, Dining Room, Bedroom 2, Bedroom 3, Bedroom 4, Kitchen, Family Room, Foyer, Bedroom 1, Other, Utility Room
Basement Fully Finished, Front Entrance, Garage Access, Side Entrance
Main Level Bedrooms 3
Interior
Interior Features Dining Area, Window Treatments, Primary Bath(s)
Hot Water Electric
Heating Wood Burn Stove, Energy Star Heating System, Heat Pump(s)
Cooling Other, Ceiling Fan(s), Central A/C, Heat Pump(s)
Flooring Carpet, Laminated, Ceramic Tile
Fireplaces Number 1
Fireplaces Type Brick, Insert
Equipment Dishwasher, Exhaust Fan, Icemaker, Oven/Range - Electric, Refrigerator
Furnishings No
Fireplace Y
Window Features Bay/Bow
Appliance Dishwasher, Exhaust Fan, Icemaker, Oven/Range - Electric, Refrigerator
Heat Source Electric
Laundry Lower Floor
Exterior
Parking Features Garage Door Opener
Garage Spaces 8.0
Utilities Available Electric Available
Water Access N
Roof Type Asphalt
Accessibility 2+ Access Exits
Attached Garage 2
Total Parking Spaces 8
Garage Y
Building
Lot Description Trees/Wooded, SideYard(s), Road Frontage, Private
Story 2
Sewer Septic Exists
Water Well
Architectural Style Colonial
Level or Stories 2
Additional Building Above Grade, Below Grade
Structure Type Dry Wall
New Construction N
Schools
Elementary Schools Gravely
Middle Schools Ronald Wilson Reagan
High Schools Battlefield
School District Prince William County Public Schools
Others
HOA Fee Include Common Area Maintenance
Senior Community No
Tax ID 7300-30-7372
Ownership Fee Simple
SqFt Source Assessor
Security Features Smoke Detector,Main Entrance Lock
Acceptable Financing Cash, Conventional, FHA, VA
Horse Property N
Listing Terms Cash, Conventional, FHA, VA
Financing Cash,Conventional,FHA,VA
Special Listing Condition Standard
Read Less
Want to know what your home might be worth? Contact us for a FREE valuation!

Our team is ready to help you sell your home for the highest possible price ASAP

Bought with Laurie J Hargadon • McWilliams/Ballard Inc.




