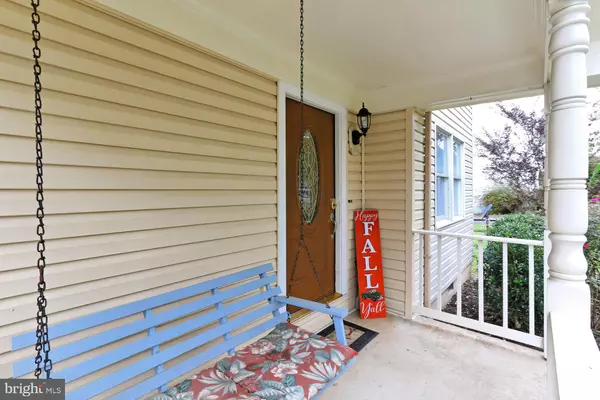$400,000
$399,900
For more information regarding the value of a property, please contact us for a free consultation.
604 BEAR WALLOW RD Warrenton, VA 20186
3 Beds
2 Baths
1,745 SqFt
Key Details
Sold Price $400,000
Property Type Single Family Home
Sub Type Detached
Listing Status Sold
Purchase Type For Sale
Square Footage 1,745 sqft
Price per Sqft $229
Subdivision Broadview Acres
MLS Listing ID VAFQ2000019
Sold Date 12/07/21
Style Contemporary
Bedrooms 3
Full Baths 2
HOA Y/N N
Abv Grd Liv Area 1,745
Originating Board BRIGHT
Year Built 1985
Annual Tax Amount $2,944
Tax Year 2021
Lot Size 0.360 Acres
Acres 0.36
Property Description
Don't miss your chance to own this unique single-family home with outdoor space and NO HOA! It's NOT a cookie-cutter tract home on a tiny lot!
It features a bedroom or office on the main level with a full bath and the upper level has two bedrooms and full bath. The layout offers the option to live on one level or two.
You will love the spaciousness and warmth in this welcoming unique home. Bright and airy with soaring ceilings and skylights.
The toughest choice will be which of the two fireplaces to relax in front of.
The open concept floorplan has a modern kitchen with an island and breakfast area, stainless steel appliances and granite countertops.
The deck leads to a large, fenced yard, great for outdoor activities, gardening, puppies and cornhole tournaments!
Take a seat on the front porch swing with your favorite beverage and watch the world go by.
Stop the car – this is it! Be Home for the Holidays!
Location
State VA
County Fauquier
Zoning 15
Rooms
Other Rooms Living Room, Bedroom 2, Kitchen, Family Room, Bedroom 1, Bathroom 1
Main Level Bedrooms 1
Interior
Interior Features Ceiling Fan(s), Kitchen - Island, Skylight(s)
Hot Water Electric
Heating Heat Pump(s)
Cooling Central A/C
Fireplaces Number 2
Fireplaces Type Gas/Propane, Wood
Equipment Built-In Microwave, Dishwasher, Disposal, Dryer, Washer, Stove, Stainless Steel Appliances
Fireplace Y
Appliance Built-In Microwave, Dishwasher, Disposal, Dryer, Washer, Stove, Stainless Steel Appliances
Heat Source Electric
Laundry Main Floor
Exterior
Exterior Feature Deck(s)
Water Access N
Accessibility None
Porch Deck(s)
Garage N
Building
Story 2
Foundation Crawl Space
Sewer Public Sewer
Water Public
Architectural Style Contemporary
Level or Stories 2
Additional Building Above Grade, Below Grade
New Construction N
Schools
School District Fauquier County Public Schools
Others
Senior Community No
Tax ID 6984-08-8926
Ownership Fee Simple
SqFt Source Estimated
Special Listing Condition Standard
Read Less
Want to know what your home might be worth? Contact us for a FREE valuation!

Our team is ready to help you sell your home for the highest possible price ASAP

Bought with Claudia V Cornejo • Fairfax Realty of Tysons





