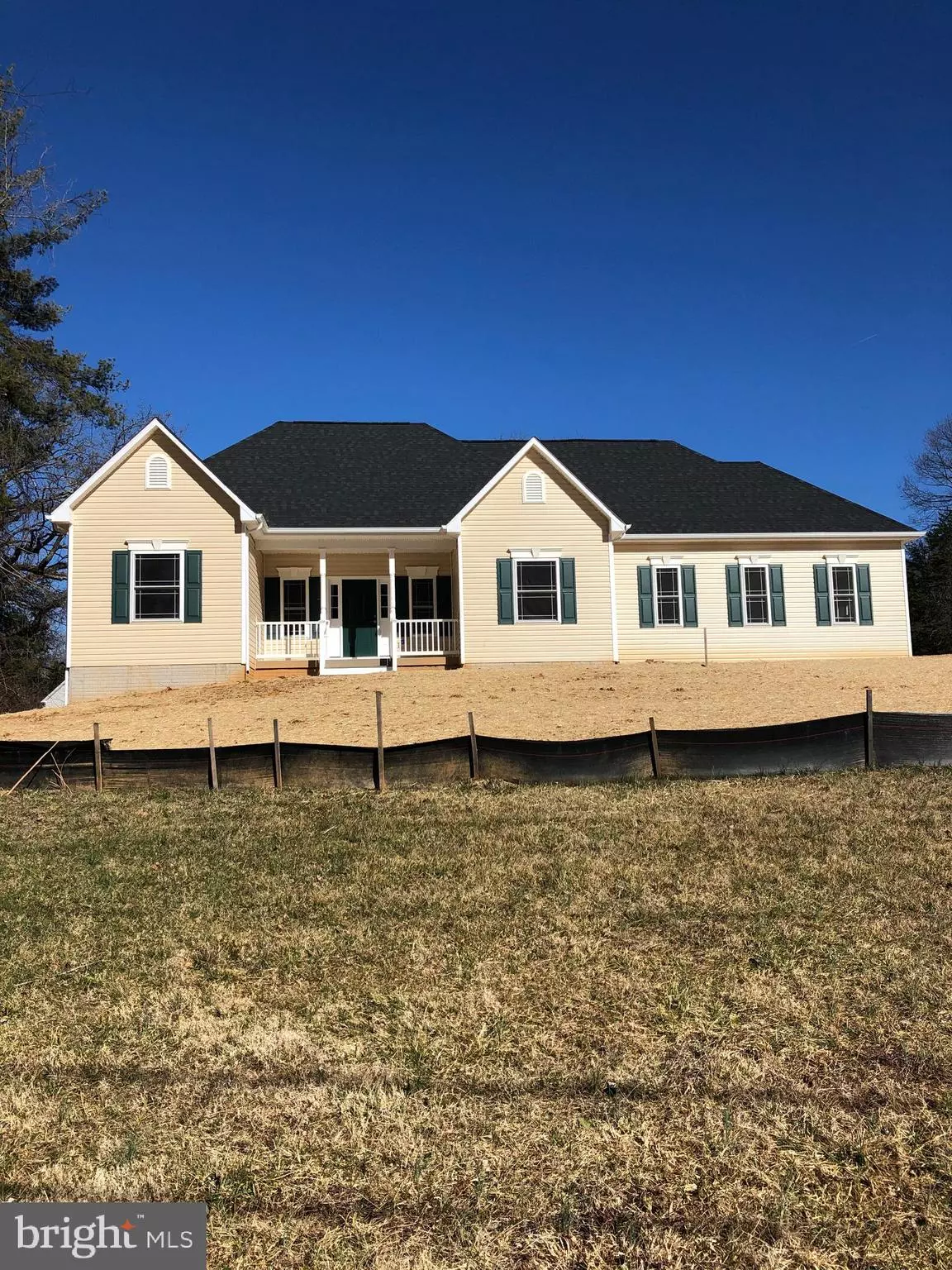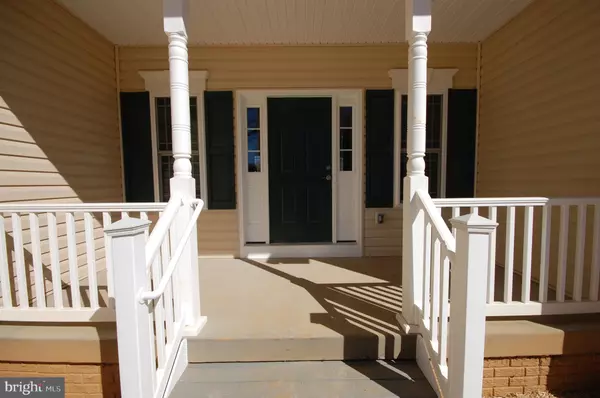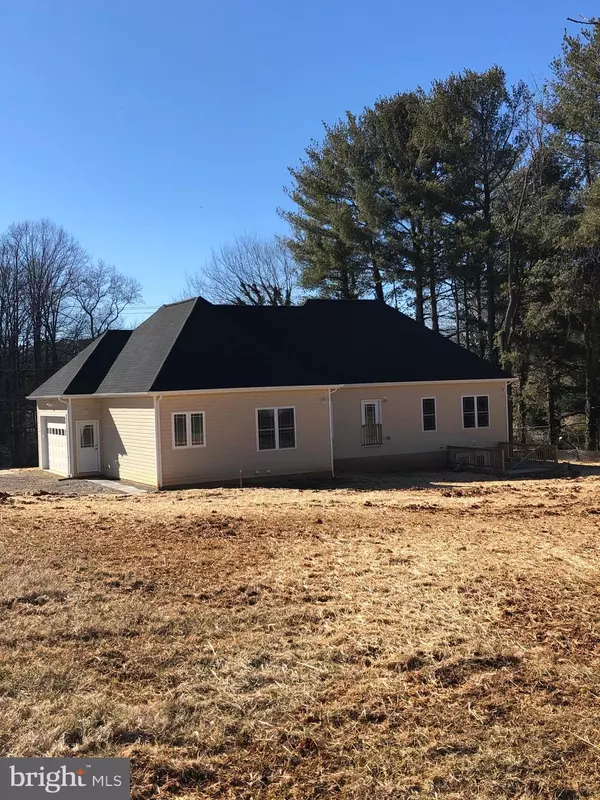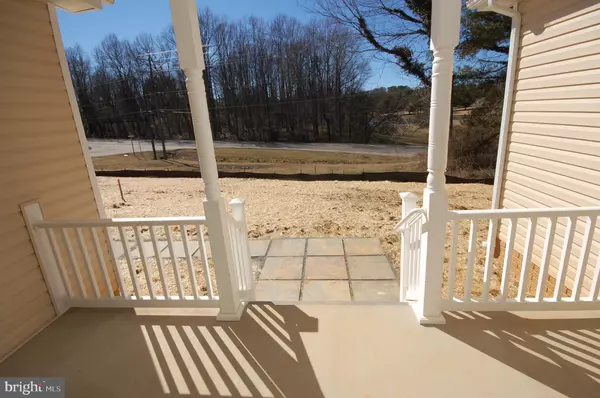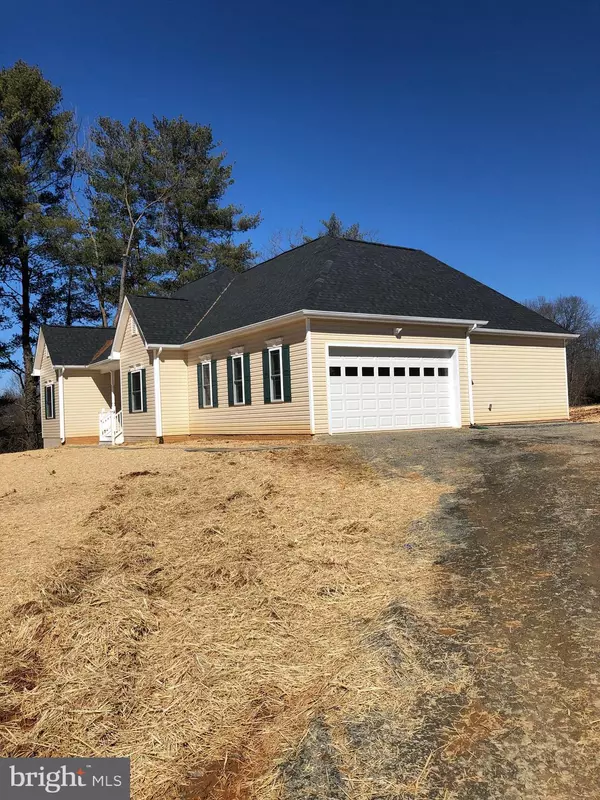$517,965
$517,900
For more information regarding the value of a property, please contact us for a free consultation.
6360 WINCE LANE Warrenton, VA 20187
3 Beds
2 Baths
1,684 SqFt
Key Details
Sold Price $517,965
Property Type Single Family Home
Sub Type Detached
Listing Status Sold
Purchase Type For Sale
Square Footage 1,684 sqft
Price per Sqft $307
Subdivision Wince
MLS Listing ID VAFQ167936
Sold Date 03/03/21
Style Raised Ranch/Rambler
Bedrooms 3
Full Baths 2
HOA Y/N N
Abv Grd Liv Area 1,684
Originating Board BRIGHT
Year Built 2020
Tax Year 2020
Lot Size 1.000 Acres
Acres 1.0
Property Description
BRAND NEW CONSTRUCTION * RAMBLER ON A DAYLIGHT WALK-OUT BASEMENT * THREE BEDROOMS * TWO FULL BATHS * ONE ACRE LOT * WELL & SEPTIC * TWO CAR SIDE LOAD GARAGE * FRONT PORCH * OVERSIZED HARDWOOD FLOORING AND TRIM * ELECTRIC FIREPLACE * NINE FOOT CEILINGS ON MAIN LEVEL * 42" CABINETS IN KITCHEN WITH GRANITE * STAINLESS STEEL GE APPLIANCES * SOAKING TUB * FAMILY ROOM WITH CATHEDRAL/VAULTED CEILING * ROUGH-IN FOR A FULL BATH IN BASEMENT * RECESSED LIGHTS * CERAMIC TILED BATHS * GRANITE VANITY TOPS * WALK-IN SHOWER * DOUBLE HUNG WINDOWS (BOTH SASHES) * XFINITY INTERNET AVAILABLE TO HOME * PURCHASE SOON AND HAVE SOME CHOICES OF SELECTION * LOOKING FOR A DECEMBER DELIVERY DATE FOR THIS HOUSE TO GO TO SETTLEMENT * SHEETROCKING NEXT WEEK.
Location
State VA
County Fauquier
Zoning R1
Rooms
Other Rooms Dining Room, Bedroom 2, Bedroom 3, Kitchen, Family Room, Basement, Breakfast Room, Bedroom 1, Laundry
Basement Rough Bath Plumb, Side Entrance, Unfinished, Windows, Walkout Stairs, Sump Pump
Main Level Bedrooms 3
Interior
Interior Features Attic, Breakfast Area, Carpet, Ceiling Fan(s), Entry Level Bedroom, Family Room Off Kitchen, Floor Plan - Open, Formal/Separate Dining Room, Recessed Lighting, Soaking Tub, Stall Shower, Tub Shower, Walk-in Closet(s), Wood Floors
Hot Water Electric
Heating Heat Pump(s)
Cooling Ceiling Fan(s), Central A/C
Flooring Carpet, Ceramic Tile, Hardwood
Fireplaces Number 1
Fireplaces Type Electric
Equipment Built-In Microwave, Dishwasher, Disposal, Exhaust Fan, Icemaker, Oven - Self Cleaning, Oven/Range - Electric, Refrigerator, Stainless Steel Appliances, Washer/Dryer Hookups Only
Fireplace Y
Window Features Casement,Double Hung,Double Pane,Screens,Vinyl Clad
Appliance Built-In Microwave, Dishwasher, Disposal, Exhaust Fan, Icemaker, Oven - Self Cleaning, Oven/Range - Electric, Refrigerator, Stainless Steel Appliances, Washer/Dryer Hookups Only
Heat Source Electric
Laundry Main Floor
Exterior
Parking Features Garage - Side Entry, Garage Door Opener, Inside Access
Garage Spaces 2.0
Water Access N
Roof Type Architectural Shingle,Hip
Accessibility 32\"+ wide Doors
Attached Garage 2
Total Parking Spaces 2
Garage Y
Building
Lot Description Corner
Story 2
Sewer Approved System, Septic = # of BR
Water Well
Architectural Style Raised Ranch/Rambler
Level or Stories 2
Additional Building Above Grade
Structure Type 9'+ Ceilings,Vaulted Ceilings
New Construction Y
Schools
Elementary Schools P. B. Smith
Middle Schools Warrenton
High Schools Kettle Run
School District Fauquier County Public Schools
Others
Pets Allowed N
Senior Community No
Tax ID 6983-99-8147
Ownership Fee Simple
SqFt Source Estimated
Horse Property N
Special Listing Condition Standard
Read Less
Want to know what your home might be worth? Contact us for a FREE valuation!

Our team is ready to help you sell your home for the highest possible price ASAP

Bought with Willard Thompson • Samson Properties

