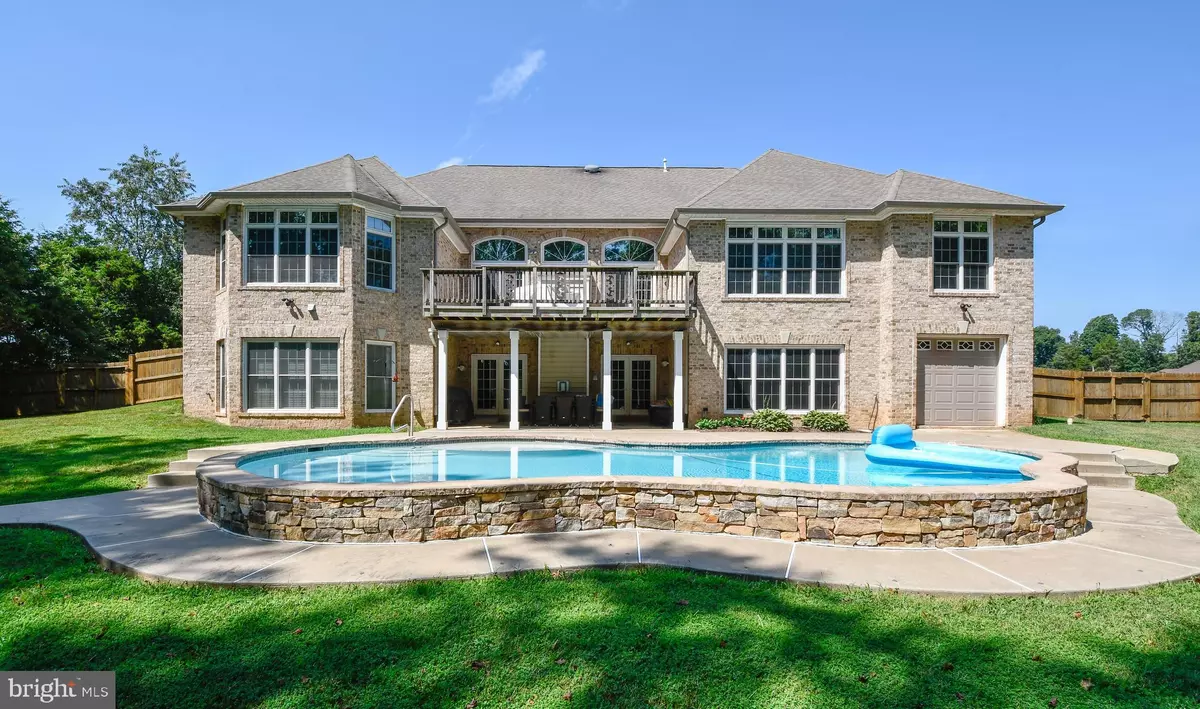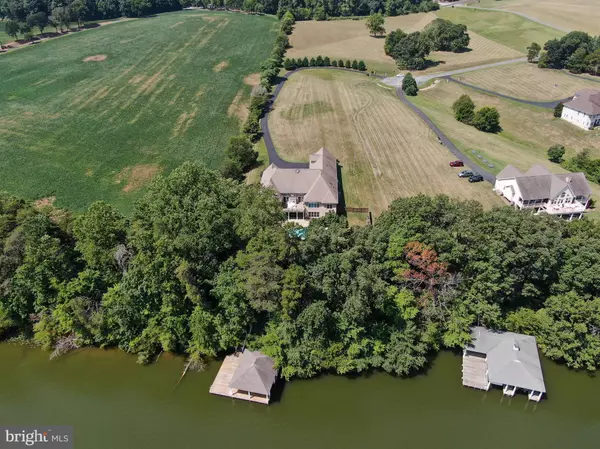$1,800,000
$2,150,000
16.3%For more information regarding the value of a property, please contact us for a free consultation.
6600 SUNRISE BAY DR Mineral, VA 23117
6 Beds
5 Baths
8,452 SqFt
Key Details
Sold Price $1,800,000
Property Type Single Family Home
Sub Type Detached
Listing Status Sold
Purchase Type For Sale
Square Footage 8,452 sqft
Price per Sqft $212
Subdivision Sunrise Bay
MLS Listing ID VASP2001520
Sold Date 10/14/21
Style Manor,Transitional
Bedrooms 6
Full Baths 4
Half Baths 1
HOA Fees $27/ann
HOA Y/N Y
Abv Grd Liv Area 4,871
Originating Board BRIGHT
Year Built 2005
Annual Tax Amount $11,488
Tax Year 2021
Lot Size 2.630 Acres
Acres 2.63
Property Description
PRIVATE ESTATE WATERFRONT LIVING. If you are look for a home reasonably priced in today's market, this is definitely the home for you! Upon entering the paved driveway to this stunning Custom all Brick & Stone Home sited on a premium 2.63 acre lot, you will arrive at your own private estate including a backyard oasis. Offering approx. 9,000 finished square feet on two and a half levels, there is ample space for working at home, entertaining and relaxing. COMCAST HIGH SPEED is available!!! Savor the gorgeous views overlooking the custom-built concrete saltwater/heated pool and magnificent deep waterfront (approx. 16' deep) with your own covered boat dock and electric lift. The home is a perfect blend of casual and formal spaces,. It has separate living quarters and can accommodate multi-family living, including a gourmet kitchen with high end stainless steel appliances, 2 pantries, butler's pantry, wine cooler, exotic-hand selected granite counters, island, breakfast nook, formal dining room, living room with gas fireplace, personal library, 3-Primary Bedrooms each with their own sitting rooms, one with a gas fireplace, large walk-in closets, cabinet built-ins, and En Suite luxury baths. The lower level features a wet bar, game room, family room with gas fireplace, theatre room with projector and surround sound, exercise room, bedroom/craft room with built-in sink and an elevator to main level Primary Bedroom. Also in the lower level is a utility garage for your tractor, mower, pool equipment and water toys. Above the 3-car oversized garage is a separate luxury apartment. A generator also conveys. If you love to fish, the waterfront area has been known to be one of the best areas for catching large bass, catfish, and crappie. This home is move-in ready and has the most desirable amenities in a lake home!
Location
State VA
County Spotsylvania
Zoning RR
Rooms
Other Rooms Living Room, Dining Room, Primary Bedroom, Bedroom 2, Bedroom 5, Kitchen, Game Room, Family Room, Library, Foyer, Bedroom 1, Exercise Room, Great Room, Laundry, Media Room, Bathroom 1, Bathroom 2, Hobby Room, Primary Bathroom, Half Bath
Basement Daylight, Full, Connecting Stairway, Full, Fully Finished, Heated, Improved, Interior Access, Outside Entrance, Rear Entrance, Walkout Level, Windows
Main Level Bedrooms 2
Interior
Interior Features Bar, Breakfast Area, Built-Ins, Butlers Pantry, Carpet, Ceiling Fan(s), Crown Moldings, Dining Area, Elevator, Entry Level Bedroom, Floor Plan - Open, Formal/Separate Dining Room, Kitchen - Gourmet, Kitchen - Island, Pantry, Primary Bath(s), Recessed Lighting, Soaking Tub, Stall Shower, Studio, Tub Shower, Upgraded Countertops, Walk-in Closet(s), Water Treat System, Window Treatments, Wood Floors, Other, Wine Storage
Hot Water Bottled Gas, Electric, Multi-tank
Heating Heat Pump - Gas BackUp, Humidifier, Other
Cooling Ceiling Fan(s), Central A/C
Flooring Carpet, Ceramic Tile, Hardwood
Fireplaces Number 3
Fireplaces Type Fireplace - Glass Doors, Gas/Propane, Marble, Screen
Equipment Built-In Microwave, Built-In Range, Dishwasher, Disposal, Dryer - Electric, Dryer - Front Loading, Energy Efficient Appliances, Exhaust Fan, Humidifier, Icemaker, Intercom, Microwave, Oven - Wall, Oven/Range - Gas, Range Hood, Refrigerator, Stainless Steel Appliances, Stove, Washer - Front Loading, Water Conditioner - Owned, Water Heater
Fireplace Y
Appliance Built-In Microwave, Built-In Range, Dishwasher, Disposal, Dryer - Electric, Dryer - Front Loading, Energy Efficient Appliances, Exhaust Fan, Humidifier, Icemaker, Intercom, Microwave, Oven - Wall, Oven/Range - Gas, Range Hood, Refrigerator, Stainless Steel Appliances, Stove, Washer - Front Loading, Water Conditioner - Owned, Water Heater
Heat Source Electric, Propane - Owned
Laundry Main Floor, Has Laundry
Exterior
Exterior Feature Brick, Deck(s), Patio(s), Porch(es), Terrace
Parking Features Garage Door Opener, Covered Parking, Inside Access, Garage - Side Entry, Oversized
Garage Spaces 13.0
Pool Filtered, Heated, In Ground, Saltwater
Utilities Available Cable TV Available, Electric Available, Phone Available, Propane, Water Available
Amenities Available Boat Dock/Slip, Boat Ramp, Mooring Area, Picnic Area, Pier/Dock, Water/Lake Privileges
Waterfront Description Private Dock Site
Water Access Y
Water Access Desc Boat - Powered,Canoe/Kayak,Fishing Allowed,Personal Watercraft (PWC),Public Access,Public Beach,Sail,Seaplane Permitted,Swimming Allowed,Waterski/Wakeboard
View Lake
Roof Type Architectural Shingle
Street Surface Paved
Accessibility 48\"+ Halls, Elevator, Grab Bars Mod, Level Entry - Main
Porch Brick, Deck(s), Patio(s), Porch(es), Terrace
Attached Garage 3
Total Parking Spaces 13
Garage Y
Building
Lot Description Bulkheaded, Cleared, Cul-de-sac, Front Yard, Landscaping, Level, Open, Partly Wooded, Premium, Rear Yard, Road Frontage, Other
Story 3
Sewer Septic Exists, Perc Approved Septic
Water Well
Architectural Style Manor, Transitional
Level or Stories 3
Additional Building Above Grade, Below Grade
Structure Type 9'+ Ceilings,Cathedral Ceilings,Dry Wall,High,Tray Ceilings,Vaulted Ceilings
New Construction N
Schools
Elementary Schools Livingston
Middle Schools Post Oak
High Schools Spotsylvania
School District Spotsylvania County Public Schools
Others
HOA Fee Include Pier/Dock Maintenance,Common Area Maintenance
Senior Community No
Tax ID 55-20-82-
Ownership Fee Simple
SqFt Source Estimated
Security Features Main Entrance Lock
Horse Property N
Special Listing Condition Standard
Read Less
Want to know what your home might be worth? Contact us for a FREE valuation!

Our team is ready to help you sell your home for the highest possible price ASAP

Bought with Casey Kwitkin • Samson Properties





