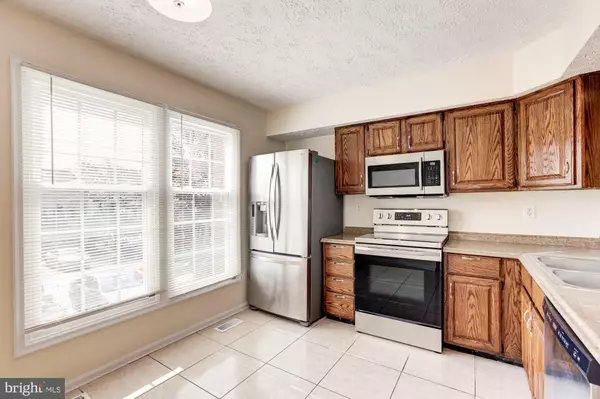$270,000
$271,500
0.6%For more information regarding the value of a property, please contact us for a free consultation.
6327 NEW HAVEN CT Frederick, MD 21703
3 Beds
4 Baths
1,936 SqFt
Key Details
Sold Price $270,000
Property Type Townhouse
Sub Type Interior Row/Townhouse
Listing Status Sold
Purchase Type For Sale
Square Footage 1,936 sqft
Price per Sqft $139
Subdivision Ballenger Creek
MLS Listing ID MDFR266522
Sold Date 08/24/20
Style Colonial
Bedrooms 3
Full Baths 3
Half Baths 1
HOA Fees $82/mo
HOA Y/N Y
Abv Grd Liv Area 1,336
Originating Board BRIGHT
Year Built 1989
Annual Tax Amount $2,483
Tax Year 2019
Lot Size 6,327 Sqft
Acres 0.15
Property Description
Beautifully updated town home in Ballenger Creek offering contemporary flair and design. Spacious, open layout featuring entry foyer, table space kitchen with new stove, hardwood floors throughout the main level, renovated main level half bath, separate dining and living area leading to private deck, fresh paint throughout, plush new carpet on the upper level, spacious owner's suite with renovated bath, plus renovated second upper level bath and 2 additional bedrooms. The finished basement is the perfect spot for entertaining family and friends; features elegant laminate flooring, recessed lights, full bath, office nook and large laundry room with plenty of storage space. Most major components have been updated: new windows in 2020, new roof in 2015, new hot water heater in 2016, and a 1 year home warranty for buyer peace of mind! Add your decorative touch with a $2500 seller credit for new countertops. Excellent location in close proximity to shops and major thoroughfares. Schedule your tour today!
Location
State MD
County Frederick
Zoning PUD
Rooms
Other Rooms Living Room, Dining Room, Primary Bedroom, Bedroom 2, Bedroom 3, Kitchen, Family Room, Foyer, Laundry, Bathroom 2, Bathroom 3, Primary Bathroom, Half Bath
Basement Connecting Stairway, Fully Finished
Interior
Interior Features Built-Ins, Carpet, Ceiling Fan(s), Dining Area, Primary Bath(s), Recessed Lighting, Stall Shower, Upgraded Countertops, Walk-in Closet(s), Window Treatments, Wood Floors
Hot Water Electric
Heating Forced Air
Cooling Central A/C, Ceiling Fan(s)
Flooring Wood, Carpet, Ceramic Tile, Laminated
Equipment Built-In Microwave, Dishwasher, Disposal, Dryer, Dual Flush Toilets, Microwave, Oven/Range - Electric, Refrigerator, Stainless Steel Appliances, Washer
Fireplace N
Appliance Built-In Microwave, Dishwasher, Disposal, Dryer, Dual Flush Toilets, Microwave, Oven/Range - Electric, Refrigerator, Stainless Steel Appliances, Washer
Heat Source Electric
Laundry Lower Floor, Basement
Exterior
Water Access N
Roof Type Asphalt
Accessibility None
Garage N
Building
Story 3
Sewer Public Sewer
Water Public
Architectural Style Colonial
Level or Stories 3
Additional Building Above Grade, Below Grade
New Construction N
Schools
School District Frederick County Public Schools
Others
Pets Allowed Y
Senior Community No
Tax ID 1123447649
Ownership Fee Simple
SqFt Source Assessor
Acceptable Financing Conventional, FHA, VA
Horse Property N
Listing Terms Conventional, FHA, VA
Financing Conventional,FHA,VA
Special Listing Condition Standard
Pets Allowed Case by Case Basis
Read Less
Want to know what your home might be worth? Contact us for a FREE valuation!

Our team is ready to help you sell your home for the highest possible price ASAP

Bought with mary schroth • Keller Williams Realty Centre





