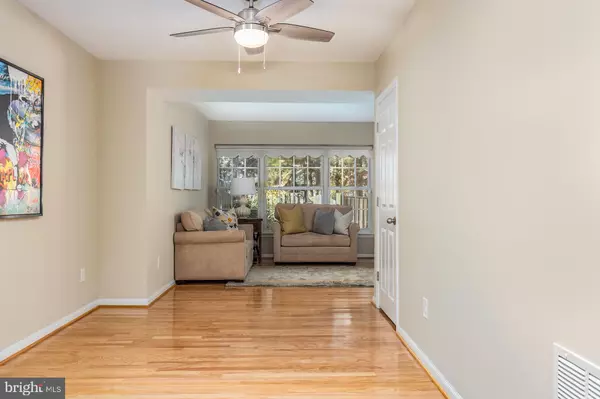$485,000
$469,900
3.2%For more information regarding the value of a property, please contact us for a free consultation.
25213 DUNVEGAN SQ Chantilly, VA 20152
3 Beds
4 Baths
2,254 SqFt
Key Details
Sold Price $485,000
Property Type Townhouse
Sub Type Interior Row/Townhouse
Listing Status Sold
Purchase Type For Sale
Square Footage 2,254 sqft
Price per Sqft $215
Subdivision South Riding
MLS Listing ID VALO425362
Sold Date 12/18/20
Style Other
Bedrooms 3
Full Baths 2
Half Baths 2
HOA Fees $89/mo
HOA Y/N Y
Abv Grd Liv Area 2,254
Originating Board BRIGHT
Year Built 2000
Annual Tax Amount $4,479
Tax Year 2020
Lot Size 1,742 Sqft
Acres 0.04
Property Description
WOW! HOME FOR THE HOLIDAYS! This is your lucky day! This home has it ALL! ALMOST 2300 SQ. FT. OF LIVING SPACE BACKING TO PRIVATE WOODED AREA W/A ONE-CAR GARAGE! THREE LEVELS OF GLEAMING HARDWOODS! Bump-outs on all three levels create multiple living, playing, working and lifestyle opportunities throughout. It is one of the larger homes in the community and has a fabulous rear yard that is fully fenced as well. Generous room sizes, high-end ceiling fans w/lights and upgraded lighting throughout. Wonderful and fully-equipped gourmet kitchen w/stainless steel appliances an eat-in area and built-in hutch add to your living convenience!Bonus room creates a perfect space for a home office, gym, or distance learning area. Recently new HVAC, new NEST home thermostat, window treatments throughout and a utility sink in garage. Wonderfully located near the South Riding entrance and a short walk to Dunvegan Park & Playground or South Riding dog park. On a hot summer day - enjoy one of the communities 4 pools or a round of golf at the South Riding Golf Club before enjoying the community outdoor concerts and many other events. Close to shopping, dining, great schools and new Paul VI campus!
Location
State VA
County Loudoun
Zoning 05
Rooms
Basement Fully Finished, Outside Entrance, Rear Entrance, Walkout Level
Interior
Interior Features Breakfast Area, Ceiling Fan(s), Dining Area, Family Room Off Kitchen, Floor Plan - Open, Kitchen - Country, Kitchen - Eat-In, Kitchen - Gourmet, Kitchen - Table Space, Pantry, Upgraded Countertops, Window Treatments, Wood Floors
Hot Water Natural Gas
Heating Forced Air
Cooling Central A/C
Equipment Built-In Microwave, Dishwasher, Disposal, Dryer, Exhaust Fan, Icemaker, Refrigerator, Stainless Steel Appliances, Stove
Furnishings No
Appliance Built-In Microwave, Dishwasher, Disposal, Dryer, Exhaust Fan, Icemaker, Refrigerator, Stainless Steel Appliances, Stove
Heat Source Natural Gas
Exterior
Parking Features Garage - Front Entry, Garage Door Opener
Garage Spaces 2.0
Water Access N
View Trees/Woods
Roof Type Asphalt
Accessibility None
Attached Garage 1
Total Parking Spaces 2
Garage Y
Building
Lot Description Backs - Open Common Area, Backs to Trees, Landscaping
Story 3
Sewer Public Sewer
Water Public
Architectural Style Other
Level or Stories 3
Additional Building Above Grade, Below Grade
New Construction N
Schools
School District Loudoun County Public Schools
Others
Senior Community No
Tax ID 128478977000
Ownership Fee Simple
SqFt Source Assessor
Security Features Electric Alarm
Acceptable Financing Cash, Conventional, FHA, VA
Listing Terms Cash, Conventional, FHA, VA
Financing Cash,Conventional,FHA,VA
Special Listing Condition Standard
Read Less
Want to know what your home might be worth? Contact us for a FREE valuation!

Our team is ready to help you sell your home for the highest possible price ASAP

Bought with Christopher P Dominick • RE/MAX Gateway, LLC





