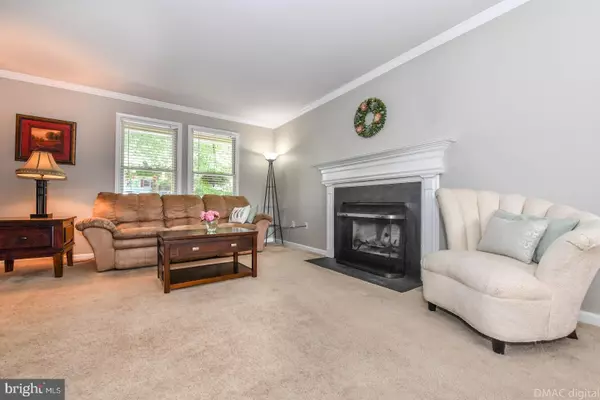$330,000
$325,000
1.5%For more information regarding the value of a property, please contact us for a free consultation.
10745 EDGEWOOD CT New Market, MD 21774
3 Beds
3 Baths
1,764 SqFt
Key Details
Sold Price $330,000
Property Type Single Family Home
Sub Type Detached
Listing Status Sold
Purchase Type For Sale
Square Footage 1,764 sqft
Price per Sqft $187
Subdivision Pinehurst
MLS Listing ID MDFR266330
Sold Date 08/18/20
Style Contemporary
Bedrooms 3
Full Baths 2
Half Baths 1
HOA Fees $114/ann
HOA Y/N Y
Abv Grd Liv Area 1,364
Originating Board BRIGHT
Year Built 1993
Annual Tax Amount $2,827
Tax Year 2019
Lot Size 3,058 Sqft
Acres 0.07
Property Description
Don't miss out on this gem of a home on a cul-de-sac in Pinehurst Village. Path to Lake Anita Louise, Sports fields and the best sledding hill in Lake Linganore at the end of the street. 3 beds, 2.5 baths, Family room with beautiful fireplace, dining room and kitchen with granite counter tops. Deck overlooking flat fenced back yard. Finished rec room in the basement. New roof in 2018, new HVAC, lots of other updates. Homes like this don't come along often and it will be gone quickly. Move right in!!! Enjoy the incredible Linganore lifestyle with Deep Navigable lake, 3 sandy beaches, 3 pools (4th one being built), boating, fishing, swimming, tennis, basketball, beach volleyball, nature & bike trails, Frisbee golf, pickleball, Event Tent, Farmers Markets, Summer Concert Series under the stars, playgrounds and so much more ... Come and see for yourself.
Location
State MD
County Frederick
Zoning RESIDENTIAL
Rooms
Other Rooms Dining Room, Primary Bedroom, Bedroom 2, Bedroom 3, Kitchen, Family Room, Laundry, Recreation Room, Storage Room, Bathroom 2, Primary Bathroom, Half Bath
Basement Daylight, Full, Outside Entrance, Partially Finished
Interior
Hot Water Electric
Heating Heat Pump(s)
Cooling Central A/C
Fireplaces Number 1
Equipment Built-In Range, Dishwasher, Disposal, Dryer, Washer, Water Heater, Refrigerator, Microwave
Fireplace Y
Appliance Built-In Range, Dishwasher, Disposal, Dryer, Washer, Water Heater, Refrigerator, Microwave
Heat Source Electric
Exterior
Fence Fully
Amenities Available Basketball Courts, Beach, Boat Ramp, Common Grounds, Jog/Walk Path, Lake, Picnic Area, Pool - Outdoor, Recreational Center, Soccer Field, Swimming Pool, Tennis - Indoor, Tennis Courts, Tot Lots/Playground, Volleyball Courts, Water/Lake Privileges
Water Access Y
Water Access Desc Boat - Electric Motor Only,Canoe/Kayak,Fishing Allowed,Private Access,Sail,Swimming Allowed
Roof Type Architectural Shingle
Accessibility None
Garage N
Building
Lot Description Cul-de-sac, Rear Yard
Story 3
Sewer Public Sewer
Water Public
Architectural Style Contemporary
Level or Stories 3
Additional Building Above Grade, Below Grade
New Construction N
Schools
Elementary Schools Deer Crossing
Middle Schools Oakdale
High Schools Oakdale
School District Frederick County Public Schools
Others
HOA Fee Include Common Area Maintenance,Management,Pool(s),Reserve Funds,Road Maintenance,Snow Removal,Trash
Senior Community No
Tax ID 1127510493
Ownership Fee Simple
SqFt Source Assessor
Special Listing Condition Standard
Read Less
Want to know what your home might be worth? Contact us for a FREE valuation!

Our team is ready to help you sell your home for the highest possible price ASAP

Bought with Jay A Bowen • Samson Properties





