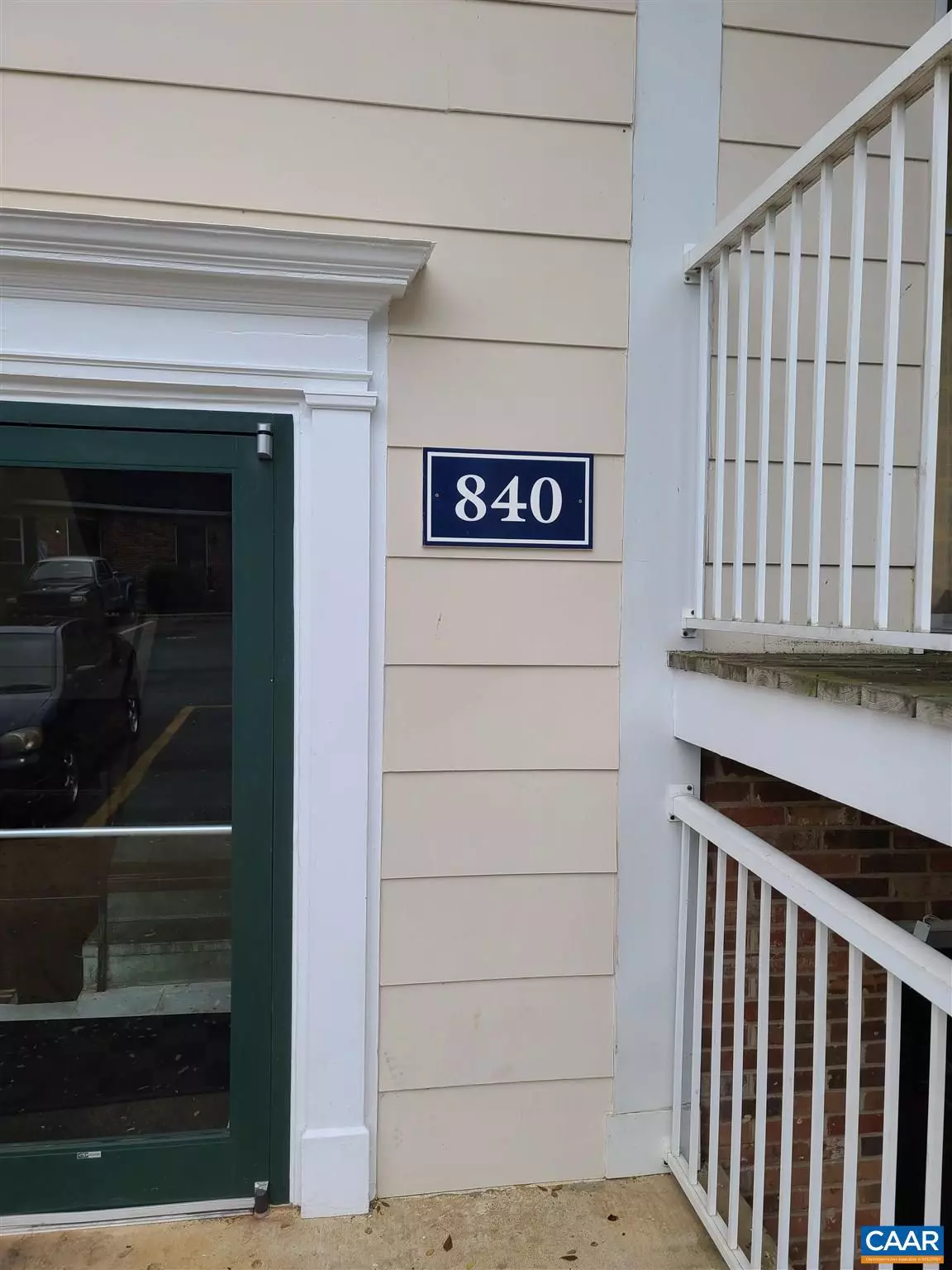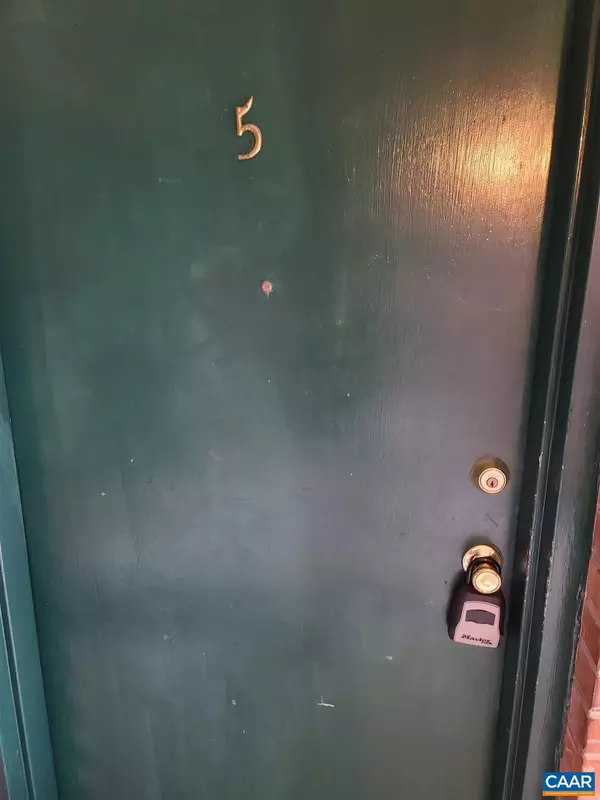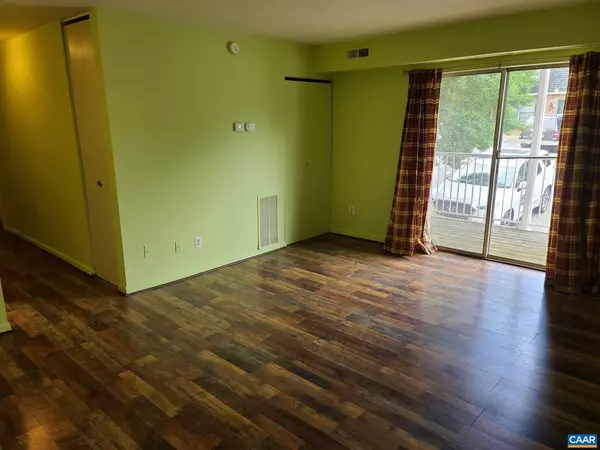$115,000
$117,500
2.1%For more information regarding the value of a property, please contact us for a free consultation.
840 RUNNEL CT CT #5 Charlottesville, VA 22901
2 Beds
1 Bath
740 SqFt
Key Details
Sold Price $115,000
Property Type Single Family Home
Sub Type Unit/Flat/Apartment
Listing Status Sold
Purchase Type For Sale
Square Footage 740 sqft
Price per Sqft $155
Subdivision None Available
MLS Listing ID 619916
Sold Date 02/03/22
Style Traditional
Bedrooms 2
Full Baths 1
HOA Fees $217/mo
HOA Y/N Y
Abv Grd Liv Area 740
Originating Board CAAR
Year Built 1970
Annual Tax Amount $571
Tax Year 2021
Property Description
2nd Floor 2 Bedrooms/1 Bath Condo with Covered Balcony Facing Front, Recently Painted Interior, Newer Vinyl Plank Flooring, HVAC Serviced and Cleaned, Separate Dining Area/Room, Small Foyer Area, Galley Kitchen with Gas Stove, Dishwasher, Disposal and Refrigerator with Pass-Thru to Dining Area. Nice Sized Family Room with Sliding Doors to Balcony, Guest Bedroom with large Closet, Full Bath in Hall, Owners Bedroom with Walk-In Closet with Shelving, Cabinets and Full Size Washer & Dryer. Just big enough unit for 1st Time Home Buyer or Investor - Was previously rented for $1,200/mo. (last tenant was there for 2yrs) Current Rents are $1500-$1650/mo. your investment return is Amazingly HIGH! HOA covers (Pool, Dog Park, Playground, Exterior and Yard Maintenance, Gas, Water, Sewer, Snow Removal, Clubhouse, Exercise Room, Trash, Dumpsters, Reserve Fund, Professional Management) Convenient Location to Everything in Charlottesville that you need, even a convenience store just outside of complex. (Seller is selling this AS-IS, Home Inspection for Informational Purposes Only) Cash or Conv Loan Only,Formica Counter,White Cabinets
Location
State VA
County Albemarle
Zoning R-15
Rooms
Other Rooms Dining Room, Primary Bedroom, Kitchen, Family Room, Foyer, Full Bath, Additional Bedroom
Main Level Bedrooms 2
Interior
Interior Features Walk-in Closet(s), Entry Level Bedroom
Heating Heat Pump(s)
Cooling Central A/C, Heat Pump(s)
Equipment Washer/Dryer Hookups Only, Dishwasher, Disposal, Oven/Range - Gas, Refrigerator
Fireplace N
Window Features Screens,Vinyl Clad
Appliance Washer/Dryer Hookups Only, Dishwasher, Disposal, Oven/Range - Gas, Refrigerator
Heat Source Natural Gas
Exterior
Exterior Feature Deck(s), Porch(es)
Amenities Available Club House, Tot Lots/Playground, Tennis Courts, Basketball Courts, Community Center, Exercise Room, Swimming Pool
View Other
Roof Type Composite
Farm Other
Accessibility None
Porch Deck(s), Porch(es)
Road Frontage Public
Garage N
Building
Lot Description Sloping, Landscaping
Story 1
Foundation Concrete Perimeter
Sewer Public Sewer
Water Public
Architectural Style Traditional
Level or Stories 1
Additional Building Above Grade, Below Grade
Structure Type High
New Construction N
Schools
Elementary Schools Greer
High Schools Albemarle
School District Albemarle County Public Schools
Others
HOA Fee Include Common Area Maintenance,Trash,Health Club,Ext Bldg Maint,Gas,Insurance,Pool(s),Management,Reserve Funds,Road Maintenance,Snow Removal,Water,Sewer,Lawn Maintenance
Senior Community No
Ownership Condominium
Security Features Carbon Monoxide Detector(s),Smoke Detector
Special Listing Condition Standard
Read Less
Want to know what your home might be worth? Contact us for a FREE valuation!

Our team is ready to help you sell your home for the highest possible price ASAP

Bought with JULIE HOLBROOK • NEST REALTY GROUP





