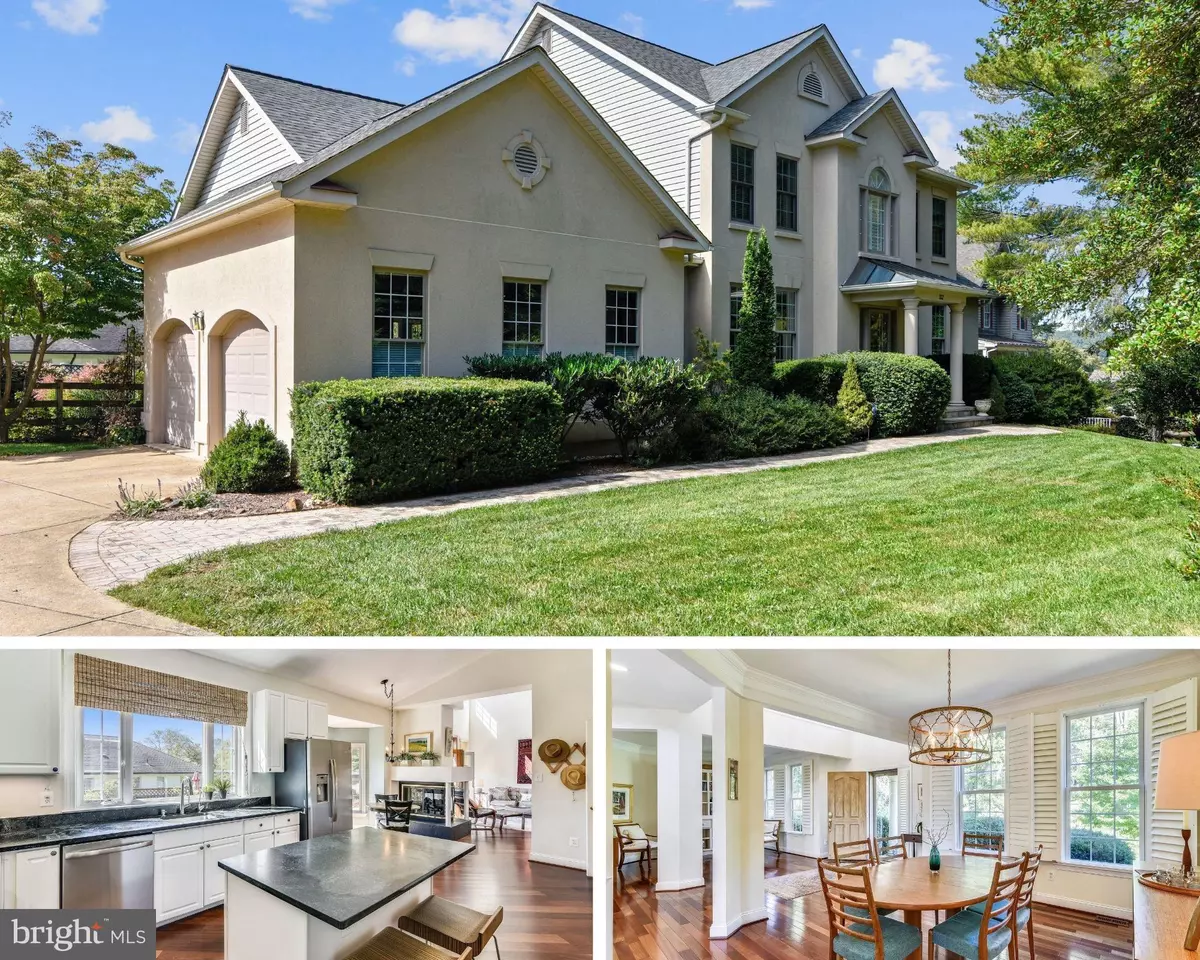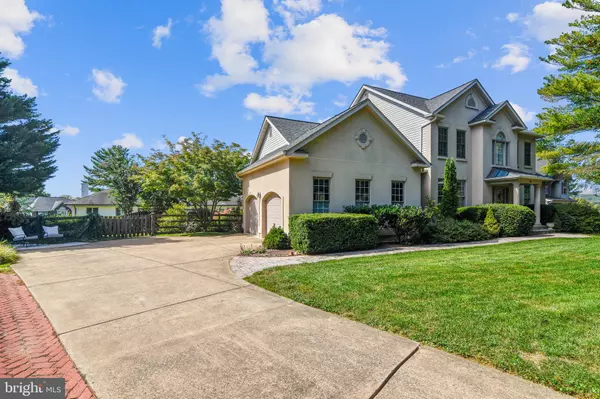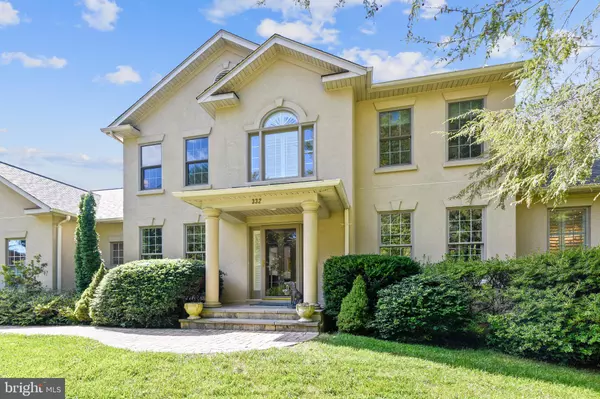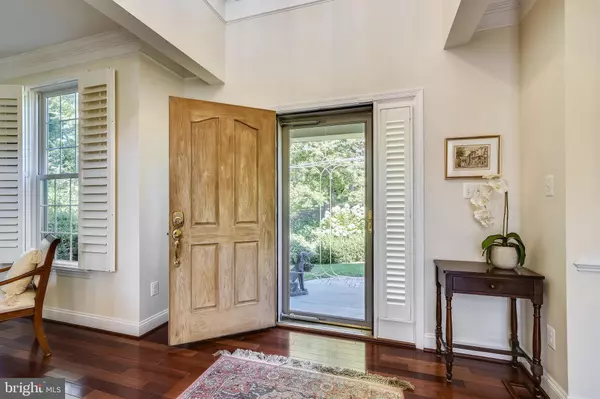$640,000
$625,000
2.4%For more information regarding the value of a property, please contact us for a free consultation.
332 WINCHESTER ST Warrenton, VA 20186
4 Beds
4 Baths
2,644 SqFt
Key Details
Sold Price $640,000
Property Type Single Family Home
Sub Type Detached
Listing Status Sold
Purchase Type For Sale
Square Footage 2,644 sqft
Price per Sqft $242
Subdivision King Estate
MLS Listing ID VAFQ2001246
Sold Date 12/14/21
Style Transitional,Colonial
Bedrooms 4
Full Baths 3
Half Baths 1
HOA Y/N N
Abv Grd Liv Area 2,644
Originating Board BRIGHT
Year Built 1995
Annual Tax Amount $4,717
Tax Year 2021
Lot Size 0.279 Acres
Acres 0.28
Property Description
This beautiful home combines traditional living with an elevated modern elegance. Wonderfully sited on a knoll off of one of Warrenton's premier roads the home provides a private oasis in a prime location within a short walking distance to Old Town Warrenton fine dining and shops.
A dreamy open floor plan features main level living that includes a fabulous primary bedroom retreat. Quality Anderson windows let in lots of natural light. Soaring ceilings, Brazilian Cherry hardwood floors, custom blinds and plantation shutters are just a sampling of how this home will delight.
A stone pathway leads to the covered front entrance where you can greet your guests. Step into a dramatic 2 story entry foyer with views that extend to the back of the house. The formal living room and an elegant dining room are perfect for holiday entertaining.
Enjoy cooking in an open and airy kitchen that boasts a generous center island, Brazilian soapstone countertops, dual fuel stove, a large pantry and an adjustable Elfa shelving system. The expansive row of windows allow for a spectacular view of the gardens and terrace that you can also enjoy in the breakfast nook. Tucked away off the kitchen is a sweet little powder room and main level laundry.
The two-story family room features modern design elements including, soaring ceilings, a 3 sided natural gas fireplace, and French doors that open to outdoor entertaining spaces.
Completing the main level is a relaxing bedroom retreat featuring an ensuite spa like bath. Unwind in the private sitting area that is perfect for reading or sipping your morning coffee.
The upper level floor plan features 3 generous bedrooms perfectly spaced for privacy and connected by a bridge overlooking the foyer and family rooms. Each bedroom is easily accessible to one of two full baths.
Virtual tour show floor plan with pictures. Not in a HOA.
Location
State VA
County Fauquier
Zoning 10
Direction East
Rooms
Other Rooms Living Room, Dining Room, Primary Bedroom, Bedroom 2, Bedroom 3, Bedroom 4, Kitchen, Family Room, Foyer, Breakfast Room, Laundry, Primary Bathroom
Basement Connecting Stairway, Full, Space For Rooms, Unfinished
Main Level Bedrooms 1
Interior
Interior Features Family Room Off Kitchen, Kitchen - Island, Dining Area, Window Treatments, Entry Level Bedroom, Primary Bath(s), Wood Floors, WhirlPool/HotTub, Breakfast Area, Crown Moldings, Chair Railings, Floor Plan - Open
Hot Water Natural Gas
Heating Forced Air
Cooling Central A/C
Flooring Carpet, Hardwood, Other, Tile/Brick
Fireplaces Number 1
Fireplaces Type Fireplace - Glass Doors, Mantel(s), Screen, Gas/Propane
Equipment Dishwasher, Disposal, Range Hood, Refrigerator, Stove, Dryer - Front Loading, Washer - Front Loading, Water Heater, Oven/Range - Electric, Oven/Range - Gas
Fireplace Y
Window Features Double Pane,Transom,Casement,Double Hung,Bay/Bow
Appliance Dishwasher, Disposal, Range Hood, Refrigerator, Stove, Dryer - Front Loading, Washer - Front Loading, Water Heater, Oven/Range - Electric, Oven/Range - Gas
Heat Source Natural Gas
Laundry Main Floor, Washer In Unit, Dryer In Unit
Exterior
Exterior Feature Deck(s), Patio(s), Terrace, Porch(es)
Parking Features Garage Door Opener, Garage - Side Entry, Inside Access
Garage Spaces 6.0
Fence Privacy, Wood, Fully
Utilities Available Natural Gas Available, Sewer Available, Water Available, Cable TV, Electric Available
Water Access N
View Garden/Lawn, Scenic Vista
Roof Type Asphalt,Metal
Accessibility None
Porch Deck(s), Patio(s), Terrace, Porch(es)
Road Frontage City/County
Attached Garage 2
Total Parking Spaces 6
Garage Y
Building
Lot Description Landscaping, Rear Yard, Front Yard, SideYard(s)
Story 3
Foundation Concrete Perimeter
Sewer Public Sewer
Water Public
Architectural Style Transitional, Colonial
Level or Stories 3
Additional Building Above Grade, Below Grade
Structure Type Cathedral Ceilings,9'+ Ceilings,2 Story Ceilings,Vaulted Ceilings
New Construction N
Schools
Elementary Schools James G. Brumfield
Middle Schools Warrenton
High Schools Fauquier
School District Fauquier County Public Schools
Others
Pets Allowed Y
Senior Community No
Tax ID 6984-26-8383
Ownership Fee Simple
SqFt Source Assessor
Security Features Smoke Detector,Carbon Monoxide Detector(s)
Acceptable Financing Conventional, FHA, VA, Cash
Horse Property N
Listing Terms Conventional, FHA, VA, Cash
Financing Conventional,FHA,VA,Cash
Special Listing Condition Standard
Pets Allowed No Pet Restrictions
Read Less
Want to know what your home might be worth? Contact us for a FREE valuation!

Our team is ready to help you sell your home for the highest possible price ASAP

Bought with Guillermo M. Salmon • Pearson Smith Realty, LLC





