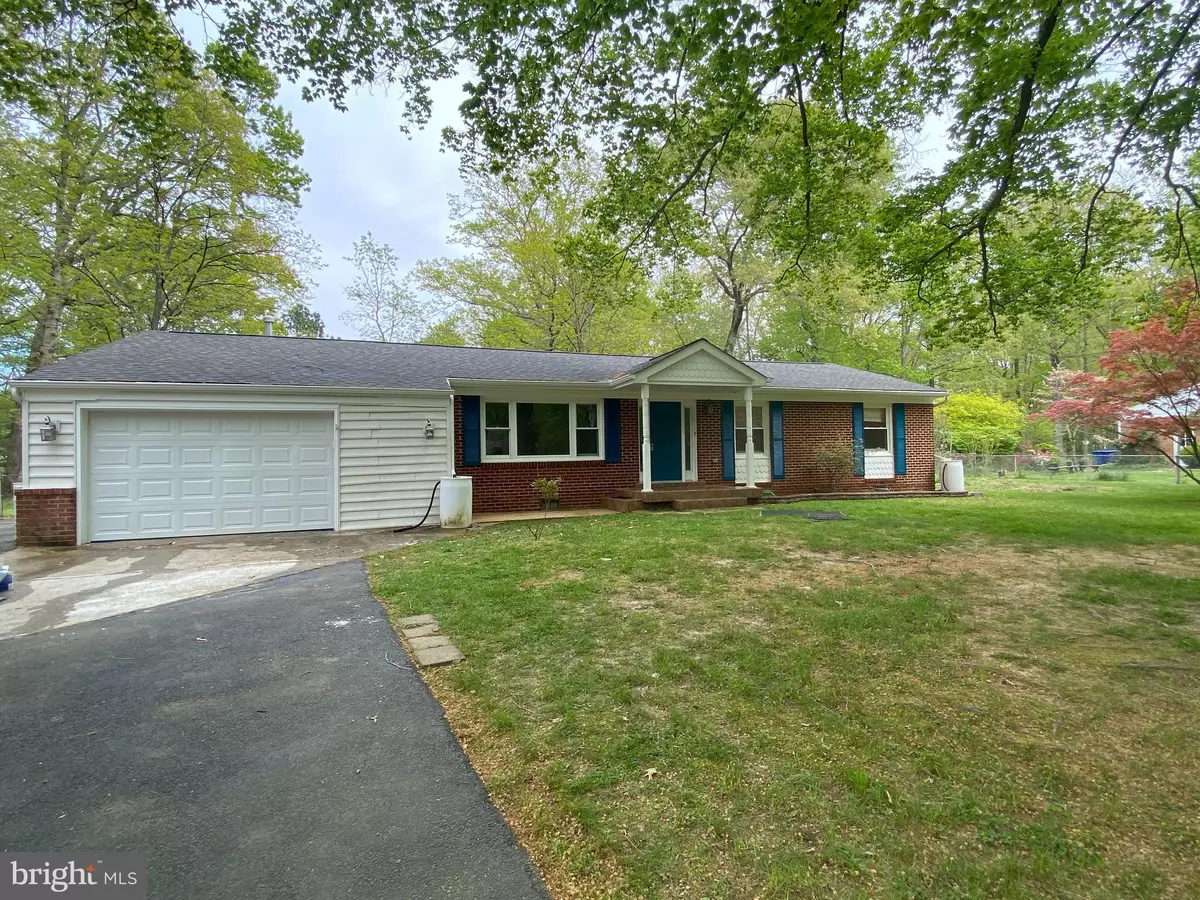$340,000
$325,000
4.6%For more information regarding the value of a property, please contact us for a free consultation.
3826 KAHLER RD White Plains, MD 20695
3 Beds
3 Baths
1,509 SqFt
Key Details
Sold Price $340,000
Property Type Single Family Home
Sub Type Detached
Listing Status Sold
Purchase Type For Sale
Square Footage 1,509 sqft
Price per Sqft $225
Subdivision Quiet Acres Sub
MLS Listing ID MDCH223970
Sold Date 05/24/21
Style Ranch/Rambler
Bedrooms 3
Full Baths 2
Half Baths 1
HOA Y/N N
Abv Grd Liv Area 1,509
Originating Board BRIGHT
Year Built 1967
Annual Tax Amount $3,266
Tax Year 2020
Lot Size 0.910 Acres
Acres 0.91
Property Description
ONE LEVEL LIVING - HOME IS COMPLETELY HANDICAP ACCESSIBLE! Beautiful hardwood floors throughout. Kitchen is is updated and wheelchair accessible. Plenty of room for a large table in the kitchen area. Primary bedroom is large with accessible walk/wheel-in closet. Primary bathroom vanity and shower is wheelchair accessible as well. Beautiful one level home is perfect if you have a handicap family member or not! 2nd bedroom has an attached full bath as well. Hall powder room just updated. Large deck and extremely large fenced in back yard. Generac generator runs the HVAC and the kitchen in case of a power outage. Hot water heater new in 2016, roof new in 2019, HVAC system new in 2016. Above ground pool isn't open but is functional. Extra pool pump and extra filters are in the garage. Easily removed if you don't want it. Oversized garage with wheelchair ramp leading into the kitchen. This gem won't last long!
Location
State MD
County Charles
Zoning WCD
Rooms
Main Level Bedrooms 3
Interior
Interior Features Breakfast Area, Ceiling Fan(s), Combination Kitchen/Dining, Entry Level Bedroom, Family Room Off Kitchen, Walk-in Closet(s), Wood Floors
Hot Water Propane
Heating Heat Pump - Gas BackUp
Cooling Central A/C
Fireplaces Number 1
Fireplace N
Heat Source Electric
Laundry Has Laundry
Exterior
Parking Features Additional Storage Area, Garage - Front Entry, Garage Door Opener, Inside Access, Other
Garage Spaces 7.0
Pool Above Ground
Water Access N
Accessibility 2+ Access Exits, 32\"+ wide Doors, 36\"+ wide Halls, >84\" Garage Door, Accessible Switches/Outlets, Doors - Lever Handle(s), Doors - Swing In, Entry Slope <1', Grab Bars Mod, Kitchen Mod, Level Entry - Main, Low Bathroom Mirrors, Low Closet Rods, Mobility Improvements, Other Bath Mod, Ramp - Main Level, Roll-in Shower, Roll-under Vanity, Vehicle Transfer Area, Wheelchair Height Shelves, Wheelchair Mod
Attached Garage 2
Total Parking Spaces 7
Garage Y
Building
Lot Description Cleared
Story 1
Sewer Community Septic Tank, Private Septic Tank
Water Public
Architectural Style Ranch/Rambler
Level or Stories 1
Additional Building Above Grade, Below Grade
New Construction N
Schools
School District Charles County Public Schools
Others
Senior Community No
Tax ID 0906052207
Ownership Fee Simple
SqFt Source Assessor
Acceptable Financing FHA, Conventional, Cash, VA
Horse Property N
Listing Terms FHA, Conventional, Cash, VA
Financing FHA,Conventional,Cash,VA
Special Listing Condition Standard
Read Less
Want to know what your home might be worth? Contact us for a FREE valuation!

Our team is ready to help you sell your home for the highest possible price ASAP

Bought with Doreen L. Smith • Samson Properties





