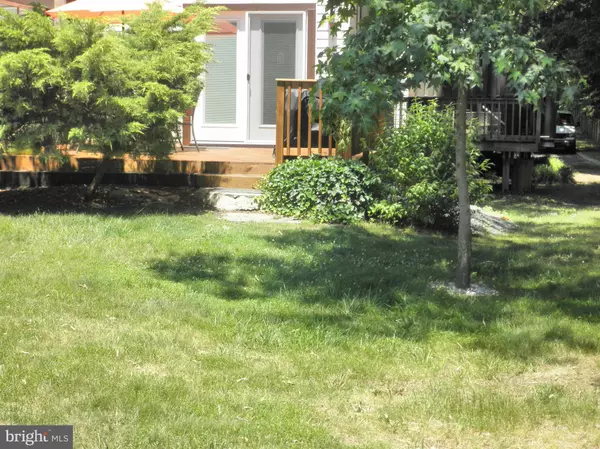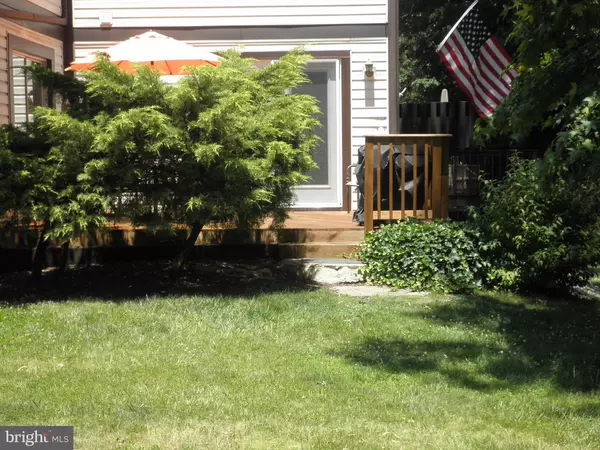$258,500
$249,900
3.4%For more information regarding the value of a property, please contact us for a free consultation.
271 JAY JAY CT Glen Burnie, MD 21061
3 Beds
3 Baths
2,290 SqFt
Key Details
Sold Price $258,500
Property Type Condo
Sub Type Condo/Co-op
Listing Status Sold
Purchase Type For Sale
Square Footage 2,290 sqft
Price per Sqft $112
Subdivision Oakwood Village
MLS Listing ID MDAA2000640
Sold Date 07/28/21
Style Colonial
Bedrooms 3
Full Baths 2
Half Baths 1
Condo Fees $120/mo
HOA Y/N N
Abv Grd Liv Area 1,590
Originating Board BRIGHT
Year Built 1979
Annual Tax Amount $1,995
Tax Year 2020
Property Description
DEADLINE FOR OFFERS 9 PM 6/25 9PM Very Friendly small dog on premises....if seller not there to take dog for a walk, DO NOT LET OUT. Turn-key unit...just move in. 1590 sq ft above grade finished plus approximately 800 sq ft finished basement. Extremely well maintained 3 level TH condominium in Oakland Mills. Remodeled kitchen with stainless appliances, table space in kitchen leads to private deck, Spacious living room and formal dining area allow space for versatile use. Additional 1st floor room can be used as family room, or 1st floor bedroom. 3 bedrooms upstairs with 2 full baths. Full finished carpeted rec room basement with laundry closet with ceramic tile floor, Custom shelving in basement for storage. Siding, windows and roof replaced. Basement professionally waterproofed (warranties on roof, windows and waterproofing will be left for new owner) 2 assigned parking spaces. Property sold "As Is ", but unit is in fabulous condition
Location
State MD
County Anne Arundel
Zoning R15
Rooms
Basement Fully Finished, Improved, Shelving, Sump Pump, Water Proofing System
Interior
Interior Features Carpet, Dining Area, Floor Plan - Traditional, Kitchen - Eat-In, Combination Kitchen/Living, Family Room Off Kitchen
Hot Water Electric
Heating Heat Pump(s)
Cooling Central A/C, Heat Pump(s)
Equipment Dishwasher, Disposal, Dryer, Exhaust Fan, Oven/Range - Electric, Range Hood, Refrigerator, Washer, Water Heater
Fireplace N
Window Features Energy Efficient,Screens,Vinyl Clad
Appliance Dishwasher, Disposal, Dryer, Exhaust Fan, Oven/Range - Electric, Range Hood, Refrigerator, Washer, Water Heater
Heat Source Electric
Laundry Basement
Exterior
Garage Spaces 2.0
Amenities Available None
Water Access N
Roof Type Architectural Shingle
Accessibility None
Total Parking Spaces 2
Garage N
Building
Story 3
Sewer Public Sewer
Water Public
Architectural Style Colonial
Level or Stories 3
Additional Building Above Grade, Below Grade
New Construction N
Schools
School District Anne Arundel County Public Schools
Others
Pets Allowed Y
HOA Fee Include All Ground Fee,Common Area Maintenance,Lawn Maintenance,Management,Snow Removal,Trash
Senior Community No
Tax ID 020361090023728
Ownership Condominium
Security Features Monitored,Smoke Detector
Acceptable Financing Cash, Conventional, FHA
Horse Property N
Listing Terms Cash, Conventional, FHA
Financing Cash,Conventional,FHA
Special Listing Condition Standard
Pets Allowed No Pet Restrictions
Read Less
Want to know what your home might be worth? Contact us for a FREE valuation!

Our team is ready to help you sell your home for the highest possible price ASAP

Bought with Tomeca M Littlepage • Samson Properties





