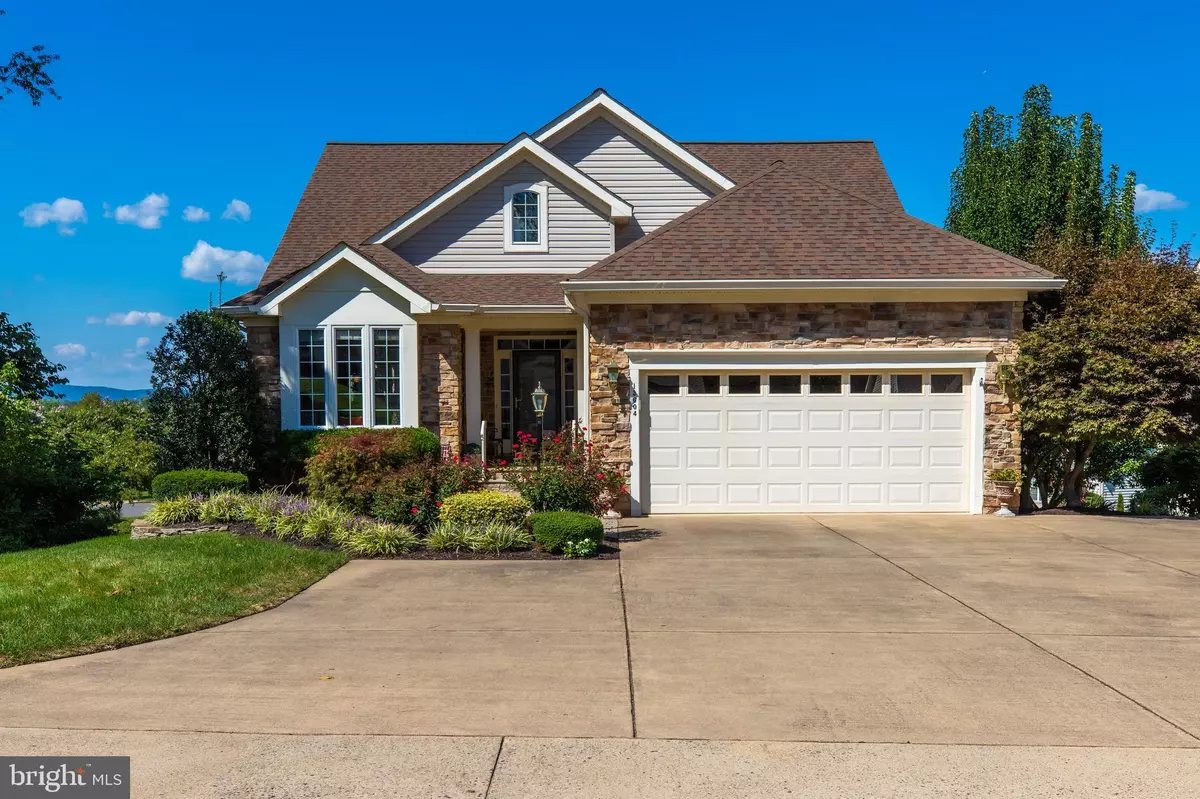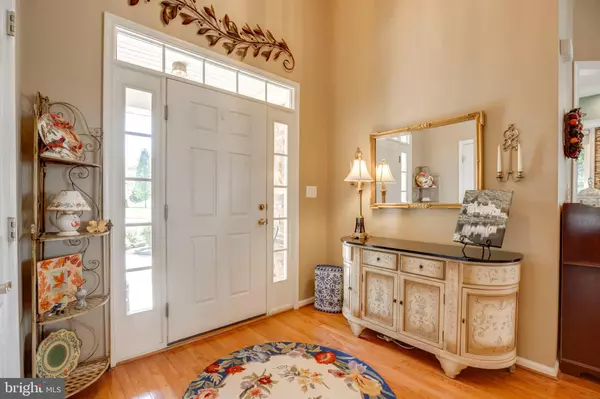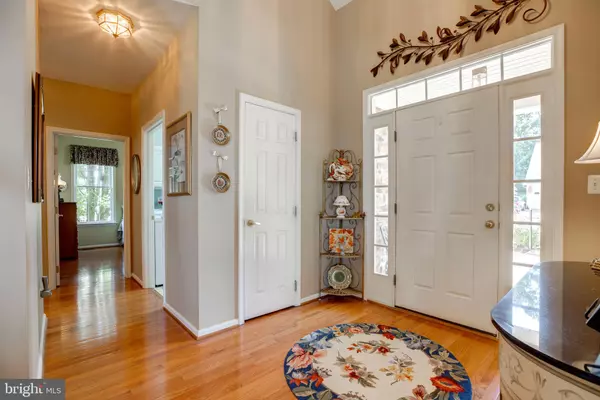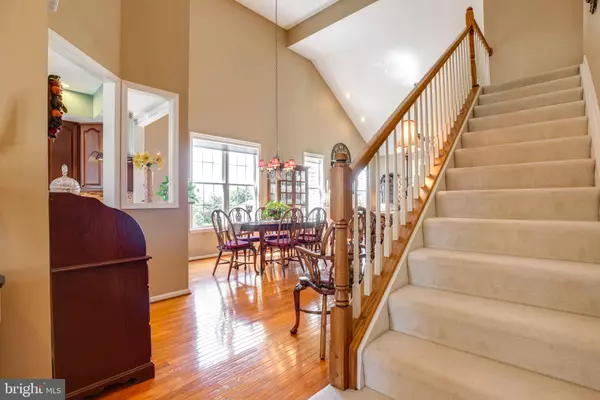$735,000
$699,900
5.0%For more information regarding the value of a property, please contact us for a free consultation.
13604 SMALLPATH CT Gainesville, VA 20155
4 Beds
4 Baths
2,812 SqFt
Key Details
Sold Price $735,000
Property Type Single Family Home
Sub Type Detached
Listing Status Sold
Purchase Type For Sale
Square Footage 2,812 sqft
Price per Sqft $261
Subdivision Heritage Hunt
MLS Listing ID VAPW2008128
Sold Date 10/12/21
Style Ranch/Rambler
Bedrooms 4
Full Baths 4
HOA Fees $325/mo
HOA Y/N Y
Abv Grd Liv Area 1,912
Originating Board BRIGHT
Year Built 1999
Annual Tax Amount $5,792
Tax Year 2021
Lot Size 9,910 Sqft
Acres 0.23
Property Description
This spectacular 3 finished level OAKLEAF model is located in Award Winning Age restricted (55+) community of Heritage Hunt**As you drive up to this home with the stone front you will begin to see all it has to offer with the beautiful landscaping with trees beside and in the back**The 2 car garage has a newer garage door**Enter through the storm door into the entry foyer**Note the hardwood flooring** To the left is your beautiful DREAM kitchen, extensively remodeled kitchen, Cherry Cabinets, Granite Counters, Center Island, The Cherry Cabinets extend into the Breakfast area with its Bay window, the window seat has storage underneath the seating, the upgraded Stainless appliances include cabinet microwave and exhaust**Following into the main area is a generous size Dining area leading to the Great Room with the gas fireplace** further on you enter the bright sunroom**At This Point turn and look at the amazing unobstructed view across common area and note the mountains in the background**Turn back and enter your fantastic screened porch with Easy Breeze Windows making this almost a 3 season area to enjoy. Stairs lead to the ground level**Back to the main Foyer**To the Right of the Foyer you will find the 3 bedrooms on the main level which includes a wonderful Primary Owners retreat, The Primary Bath has been remodeled with a huge shower, double sinks, and toilet finishing with ceramic tile floor, Two closets complete this area**Two other bedrooms and Updated Hall bath are along the hall**The laundry room with washer and dryer which convey**The door leads to the 2 car garage**Back to the Main Foyer and straight ahead are the stairs leading to a loft, a huge--note the King Size Bed--bedroom and full bath**Back down the stairs and around to the right will be the stairs to the finished lower level**A huge Recreation room/ game room/exercise room and a bar area**The door next to the Bar is a handy room for storage/could be a dark room/or an office**There is a 4th full bath**Also included is a large craft room/hobby room with sliding doors to a back patio**The storage room has a work area; storage; and the HVAC which has been replaced **This home has been lovingly cared for by the original owners. Over $170,000 in upgrades are here for you to enjoy. OPEN HOUSE CANCELLED FOR 9/12/21
Location
State VA
County Prince William
Zoning PMR
Rooms
Other Rooms Dining Room, Primary Bedroom, Bedroom 2, Bedroom 3, Bedroom 4, Kitchen, Foyer, Sun/Florida Room, Great Room, Laundry, Loft, Other, Recreation Room, Bathroom 2, Bathroom 3, Bonus Room, Hobby Room, Primary Bathroom, Screened Porch
Basement Daylight, Full, Fully Finished, Outside Entrance, Rear Entrance, Walkout Level
Main Level Bedrooms 3
Interior
Interior Features Bar, Ceiling Fan(s), Dining Area, Entry Level Bedroom, Floor Plan - Open, Kitchen - Gourmet, Kitchen - Island, Kitchen - Table Space, Pantry, Upgraded Countertops, Wood Floors, Primary Bath(s), Recessed Lighting, Walk-in Closet(s)
Hot Water Natural Gas
Cooling Ceiling Fan(s), Central A/C
Flooring Hardwood, Engineered Wood, Carpet
Fireplaces Number 1
Fireplaces Type Fireplace - Glass Doors, Gas/Propane, Mantel(s), Other
Equipment Built-In Microwave, Dishwasher, Disposal, Dryer, Dryer - Electric, Exhaust Fan, Icemaker, Oven/Range - Electric, Oven - Self Cleaning, Range Hood, Refrigerator, Washer, Water Heater
Fireplace Y
Appliance Built-In Microwave, Dishwasher, Disposal, Dryer, Dryer - Electric, Exhaust Fan, Icemaker, Oven/Range - Electric, Oven - Self Cleaning, Range Hood, Refrigerator, Washer, Water Heater
Heat Source Natural Gas
Laundry Main Floor
Exterior
Exterior Feature Deck(s), Enclosed, Screened
Parking Features Garage - Front Entry
Garage Spaces 2.0
Amenities Available Billiard Room, Cable, Club House, Common Grounds, Community Center, Dining Rooms, Elevator, Exercise Room, Fitness Center, Gated Community, Golf Club, Golf Course Membership Available, Golf Course, Library, Meeting Room, Party Room, Pool - Indoor, Pool - Outdoor, Putting Green, Recreational Center, Retirement Community, Swimming Pool, Tennis Courts, Other
Water Access N
View Mountain, Scenic Vista
Accessibility Doors - Lever Handle(s)
Porch Deck(s), Enclosed, Screened
Attached Garage 2
Total Parking Spaces 2
Garage Y
Building
Story 3
Foundation Concrete Perimeter
Sewer Public Sewer
Water Public
Architectural Style Ranch/Rambler
Level or Stories 3
Additional Building Above Grade, Below Grade
New Construction N
Schools
School District Prince William County Public Schools
Others
HOA Fee Include Cable TV,Common Area Maintenance,High Speed Internet,Pool(s),Recreation Facility,Security Gate,Standard Phone Service,Trash
Senior Community Yes
Age Restriction 55
Tax ID 7497-08-1499
Ownership Fee Simple
SqFt Source Assessor
Acceptable Financing Cash, Conventional
Listing Terms Cash, Conventional
Financing Cash,Conventional
Special Listing Condition Standard
Read Less
Want to know what your home might be worth? Contact us for a FREE valuation!

Our team is ready to help you sell your home for the highest possible price ASAP

Bought with Jean M Abood • RE/MAX Allegiance





