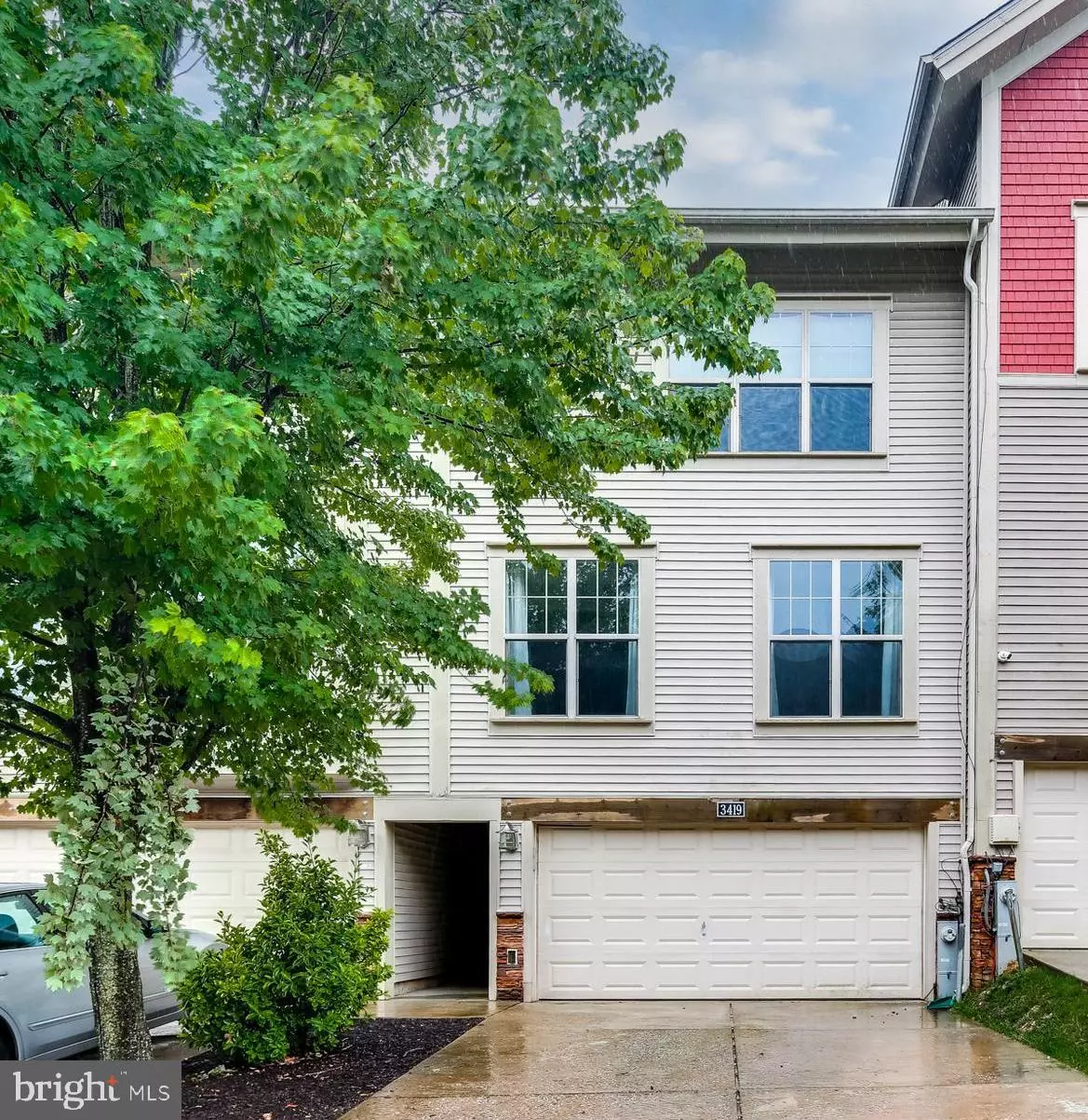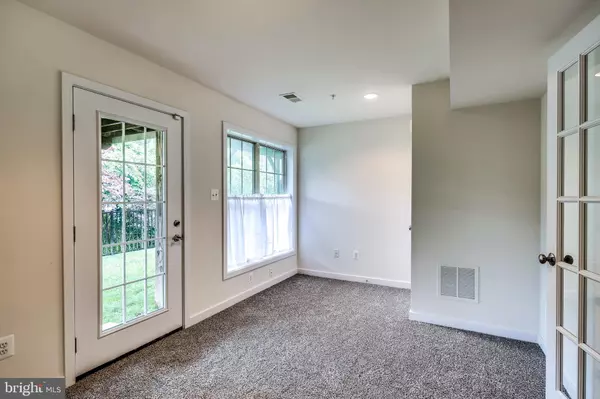$450,990
$430,000
4.9%For more information regarding the value of a property, please contact us for a free consultation.
3419 SNOW CLOUD LN Silver Spring, MD 20904
3 Beds
3 Baths
1,980 SqFt
Key Details
Sold Price $450,990
Property Type Townhouse
Sub Type Interior Row/Townhouse
Listing Status Sold
Purchase Type For Sale
Square Footage 1,980 sqft
Price per Sqft $227
Subdivision Towns Of Dogwood
MLS Listing ID MDMC764076
Sold Date 07/30/21
Style Contemporary
Bedrooms 3
Full Baths 2
Half Baths 1
HOA Fees $100/mo
HOA Y/N Y
Abv Grd Liv Area 1,680
Originating Board BRIGHT
Year Built 2009
Annual Tax Amount $4,557
Tax Year 2020
Lot Size 1,640 Sqft
Acres 0.04
Property Description
THIS IS IT!! A distinctive home that has just been painted from top to bottom and new, beautiful carpet installed in all the bedrooms and hall areas but leaving the beautiful hardwood floors on the main level to shine through. As you enter the house from the garage or the front door, you'll step onto the real ceramic tile. There you will see the "extra" room off the entry that could be used as an office, guest room, playroom....whatever suites your needs as there is ample light from the full wall of windows and the French glass door leading out into the back area. Going up the staircase to the main level you can't help but notice the beautiful, extra wide, turned stairs that show off the handsome, dark wood. The real wooden floors continue through the dining room and kitchen as well as through the separate "nook" that houses the half bath. The gourmet kitchen is a cooks dream with it's granite countertops and lots of space to spread out and having a large window and French door that leads to the back deck which overlooks evergreen woods. Step down into the oversized living room with it's coffered ceiling and a wall of windows. There is even a separate "nook" that could be used as a computer station. bar set up.... or whatever your design preference. Upstairs are three large bedrooms all newly carpeted. The main bedroom has it's own bath with double vanity, soaking tub, separate shower and separate toilet room. There is also two separate walk-in closets. For convenience, the washer and dryer are on this level. This house has it all and more!!!
While the house speaks for it's self, the location can't be beat. Just a very short hop onto routes 270, 95, 29 and quick shopping / restaurants right there. But, most importantly, off the beaten trail and no thru traffic in the complex. This is the best of all worlds.
No need to do anything...it's all been done for you. Just unpack your boxes, sit back and enjoy your lovely, new home!
Highest and best offer due by Saturday, June 19th, 5:00 PM
Location
State MD
County Montgomery
Zoning RT8.0
Interior
Interior Features Carpet, Ceiling Fan(s), Chair Railings, Combination Kitchen/Dining, Crown Moldings, Dining Area, Floor Plan - Open, Kitchen - Gourmet, Soaking Tub, Sprinkler System, Stall Shower, Upgraded Countertops, Wood Floors
Hot Water Natural Gas
Heating Forced Air
Cooling Central A/C, Ceiling Fan(s)
Equipment Built-In Microwave, Dishwasher, Disposal, Dryer, Icemaker, Oven - Self Cleaning, Oven/Range - Gas, Refrigerator, Stove, Washer
Appliance Built-In Microwave, Dishwasher, Disposal, Dryer, Icemaker, Oven - Self Cleaning, Oven/Range - Gas, Refrigerator, Stove, Washer
Heat Source Natural Gas
Laundry Upper Floor, Washer In Unit, Dryer In Unit
Exterior
Parking Features Garage - Front Entry, Garage Door Opener, Inside Access
Garage Spaces 2.0
Utilities Available Cable TV Available, Under Ground
Amenities Available Common Grounds, Tot Lots/Playground
Water Access N
View Trees/Woods
Accessibility None
Attached Garage 2
Total Parking Spaces 2
Garage Y
Building
Story 3
Sewer Public Sewer
Water Public
Architectural Style Contemporary
Level or Stories 3
Additional Building Above Grade, Below Grade
New Construction N
Schools
School District Montgomery County Public Schools
Others
HOA Fee Include Common Area Maintenance,Lawn Care Front,Management,Reserve Funds,Snow Removal,Trash
Senior Community No
Tax ID 160503578481
Ownership Fee Simple
SqFt Source Assessor
Special Listing Condition Standard
Read Less
Want to know what your home might be worth? Contact us for a FREE valuation!

Our team is ready to help you sell your home for the highest possible price ASAP

Bought with Marcus Ervin • EXIT First Realty





