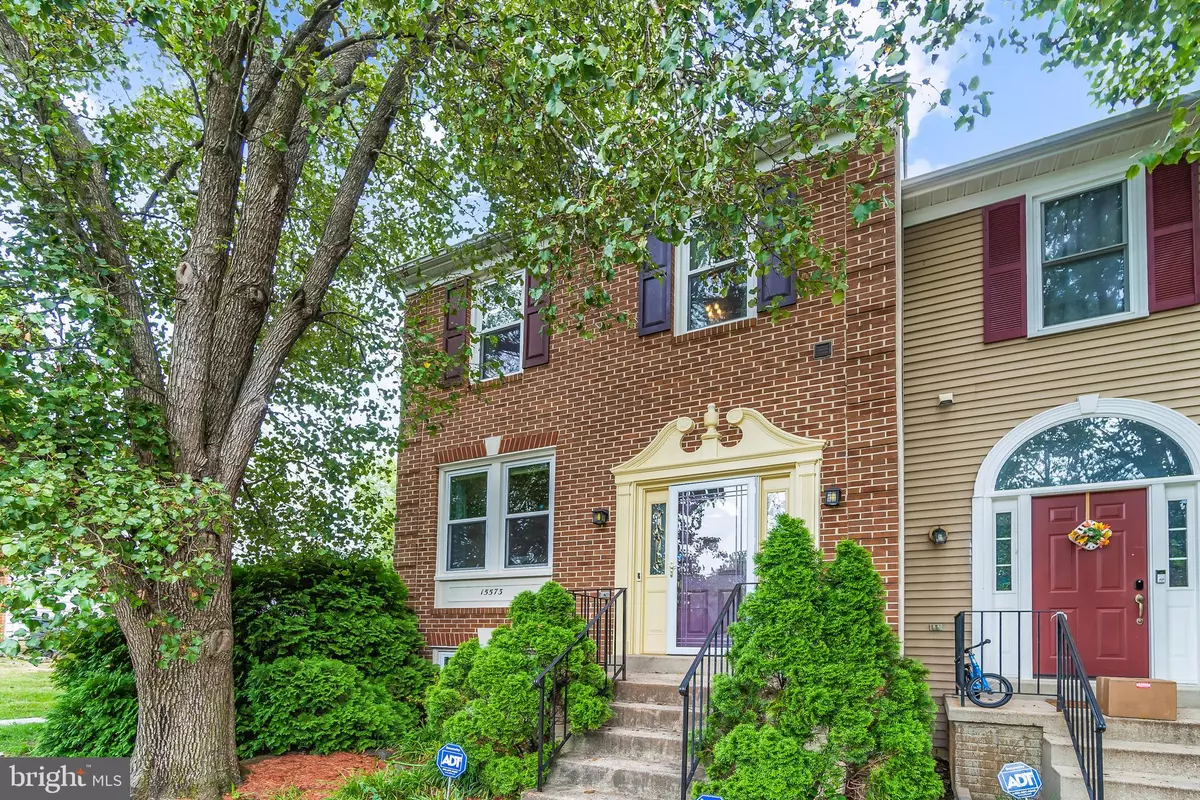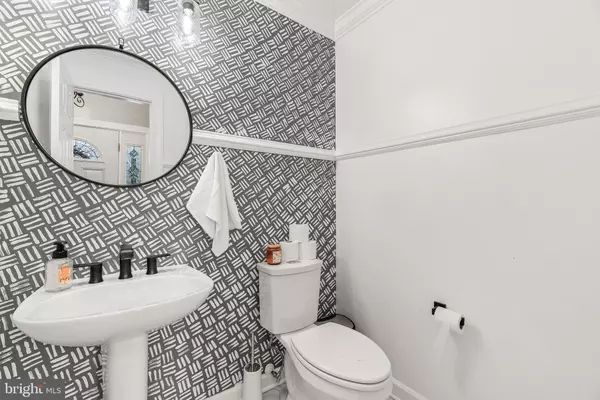$391,000
$369,900
5.7%For more information regarding the value of a property, please contact us for a free consultation.
15573 LEBOURGET CT Woodbridge, VA 22193
3 Beds
4 Baths
1,880 SqFt
Key Details
Sold Price $391,000
Property Type Townhouse
Sub Type End of Row/Townhouse
Listing Status Sold
Purchase Type For Sale
Square Footage 1,880 sqft
Price per Sqft $207
Subdivision Beau Ridge Estates
MLS Listing ID VAPW525024
Sold Date 07/15/21
Style Colonial
Bedrooms 3
Full Baths 3
Half Baths 1
HOA Fees $70/qua
HOA Y/N Y
Abv Grd Liv Area 1,300
Originating Board BRIGHT
Year Built 1989
Annual Tax Amount $3,810
Tax Year 2021
Lot Size 2,230 Sqft
Acres 0.05
Property Description
Beautiful end unit townhome in Beau Ridge Estates! This home is filled with light and is move-in ready. With 3 large bedrooms and 3.5 baths, this home does not disappoint. The main floor has an updated powder room, large family room and formal dining area off the large kitchen. Relax or entertain on the lovely upper deck right off of the dining room. The kitchen has an island, brand new dishwasher and stainless steel appliances. Adjacent to the kitchen is a lovely sunroom with skylights and 4 large windows that overlook the trees and greenspace in the back. The upper level boasts two large bedrooms, each with their own walk in closets and en-suite bathrooms! The lower level has a large rec room area with a lovely fireplace that walks out to the amazing deck, large backyard with privacy fence and access to open common area. Five minutes from Potomac Mills, Stone bridge, the Potomac Town Center and Leesylvania State Park! Twelve minutes from Featherstone National Wildlife Refuge and the Occoquan Bay.
Location
State VA
County Prince William
Zoning R6
Rooms
Other Rooms Dining Room, Primary Bedroom, Bedroom 2, Bedroom 3, Kitchen, Family Room, Sun/Florida Room, Recreation Room, Bathroom 2, Bathroom 3, Primary Bathroom, Half Bath
Basement Full
Interior
Interior Features Chair Railings, Combination Kitchen/Dining, Crown Moldings, Dining Area, Floor Plan - Open, Formal/Separate Dining Room, Kitchen - Island, Skylight(s), Wood Floors, Window Treatments, Walk-in Closet(s)
Hot Water Natural Gas
Heating Forced Air
Cooling Central A/C
Flooring Hardwood, Ceramic Tile
Fireplaces Number 1
Equipment Dishwasher, Disposal, Dryer, Washer, Built-In Microwave, Icemaker, Refrigerator, Stove
Appliance Dishwasher, Disposal, Dryer, Washer, Built-In Microwave, Icemaker, Refrigerator, Stove
Heat Source Natural Gas
Exterior
Garage Spaces 2.0
Parking On Site 2
Water Access N
Accessibility None
Total Parking Spaces 2
Garage N
Building
Story 3
Sewer Public Sewer
Water Public
Architectural Style Colonial
Level or Stories 3
Additional Building Above Grade, Below Grade
New Construction N
Schools
Elementary Schools Fitzgerald
Middle Schools Rippon
High Schools Potomac
School District Prince William County Public Schools
Others
Senior Community No
Tax ID 8290-18-4065
Ownership Fee Simple
SqFt Source Assessor
Special Listing Condition Standard
Read Less
Want to know what your home might be worth? Contact us for a FREE valuation!

Our team is ready to help you sell your home for the highest possible price ASAP

Bought with Anise A Khan • Samson Properties





