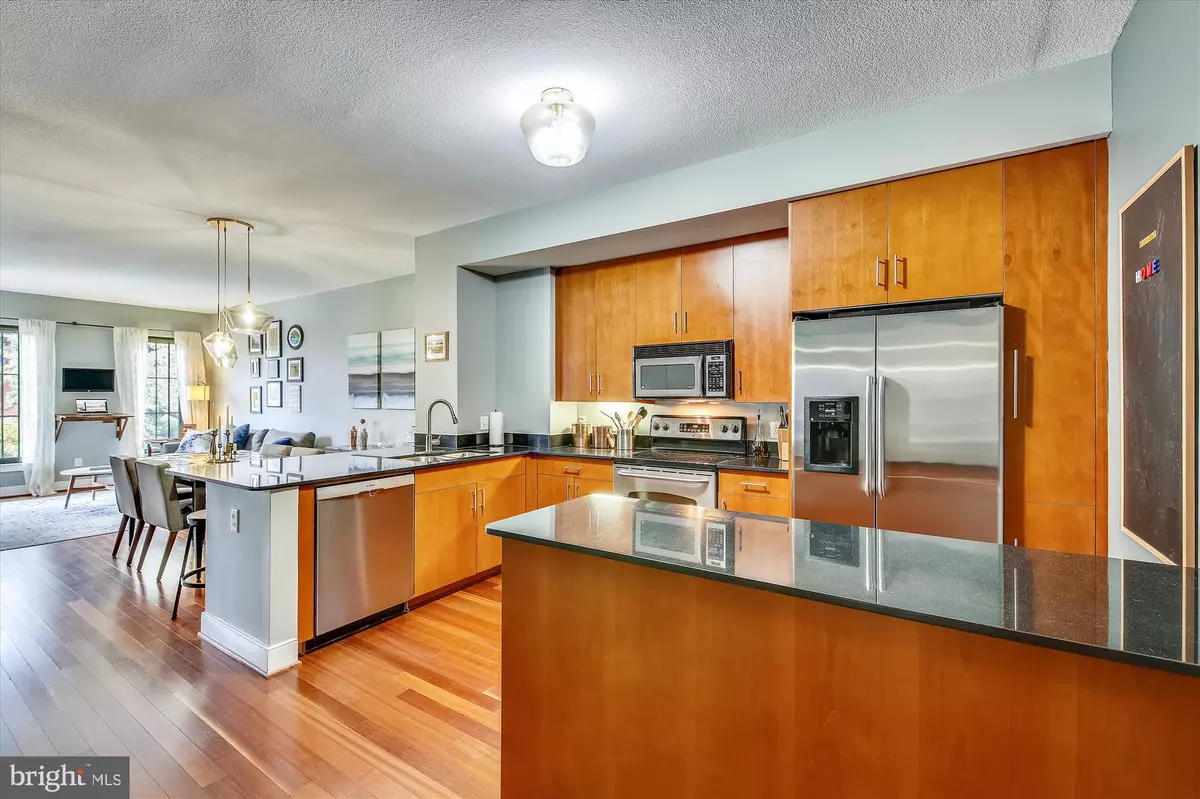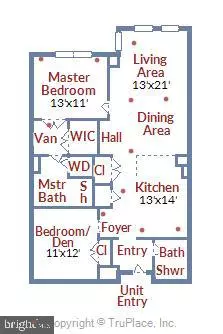$683,000
$699,900
2.4%For more information regarding the value of a property, please contact us for a free consultation.
910 M ST NW #314 Washington, DC 20001
2 Beds
2 Baths
1,060 SqFt
Key Details
Sold Price $683,000
Property Type Condo
Sub Type Condo/Co-op
Listing Status Sold
Purchase Type For Sale
Square Footage 1,060 sqft
Price per Sqft $644
Subdivision Old City #2
MLS Listing ID DCDC475366
Sold Date 08/19/20
Style Federal
Bedrooms 2
Full Baths 2
Condo Fees $729/mo
HOA Y/N N
Abv Grd Liv Area 1,060
Originating Board BRIGHT
Year Built 2006
Annual Tax Amount $5,011
Tax Year 2019
Property Description
The condo sale of 2020 that you dont want to miss! Welcome to The Whitman, one of DC's most sought-after condo buildings. Designed by renowned DC Architect Philip Esocoff in 2006, features 24 Hour Concierge, Rooftop Pool & Sun Deck, Club/Party Room, Fitness Center with Cardio & Weights, incredible roof deck with 360-degree views of some of DC's most popular landmarks. The Whitman is pet-friendly and unit #314 comes with its own garage space #228C! As you enter the home you are immediately impressed by its sense of space and natural light. You will love the large and light-filled owner's suite with a luxurious bathroom and a huge walk-in closet. The second bedroom is the size of a master bedroom large enough for a full king sized bed. The home has been updated with modern touches, custom light fixtures and rustic built in shelving. The home also conveys with a custom standing desk installed between the windows, THE perfect spot to work from home! It truly is the ideal unit and the perfect home for entertaining! The Whitman boasts a Walk Score of 98, just around the corner from new Apple Store, Michelin Star rated restaurants like The Dabney, all the hip feels of Blagden Alley, a Giant grocery store, and Metro just a block away.
Location
State DC
County Washington
Zoning PUBLIC RECORD
Rooms
Other Rooms Living Room, Dining Room, Primary Bedroom, Bedroom 2, Kitchen
Main Level Bedrooms 2
Interior
Interior Features Combination Kitchen/Dining, Elevator, Family Room Off Kitchen, Upgraded Countertops, Window Treatments, Wood Floors
Hot Water Other
Heating Forced Air
Cooling Central A/C
Fireplace N
Heat Source Natural Gas
Exterior
Parking Features Underground
Garage Spaces 1.0
Amenities Available Concierge, Elevator, Exercise Room, Pool - Outdoor, Security, Other, Fitness Center, Reserved/Assigned Parking
Water Access N
Accessibility Other
Total Parking Spaces 1
Garage N
Building
Story 1
Unit Features Hi-Rise 9+ Floors
Sewer Public Sewer
Water Public
Architectural Style Federal
Level or Stories 1
Additional Building Above Grade, Below Grade
Structure Type Dry Wall
New Construction N
Schools
School District District Of Columbia Public Schools
Others
HOA Fee Include Sewer,Snow Removal,Water
Senior Community No
Tax ID 0369//2215
Ownership Condominium
Special Listing Condition Standard
Read Less
Want to know what your home might be worth? Contact us for a FREE valuation!

Our team is ready to help you sell your home for the highest possible price ASAP

Bought with Jay E Murphy • Coldwell Banker Realty - Washington





