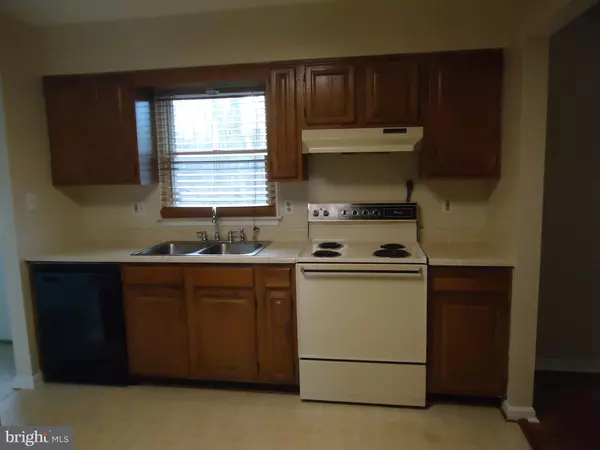$289,900
$289,900
For more information regarding the value of a property, please contact us for a free consultation.
15425 OVERLOOK CT Culpeper, VA 22701
3 Beds
2 Baths
1,319 SqFt
Key Details
Sold Price $289,900
Property Type Single Family Home
Sub Type Detached
Listing Status Sold
Purchase Type For Sale
Square Footage 1,319 sqft
Price per Sqft $219
Subdivision Signal Hill
MLS Listing ID VACU143024
Sold Date 12/02/20
Style Ranch/Rambler
Bedrooms 3
Full Baths 2
HOA Y/N N
Abv Grd Liv Area 1,319
Originating Board BRIGHT
Year Built 1995
Annual Tax Amount $1,578
Tax Year 2020
Lot Size 3.430 Acres
Acres 3.43
Property Description
One level living on this cul-de-sac location is just 3 miles from town. Neighborhood setting with no HOA. Full walkout basement with full size window and sliding glass doors to the rear yard gives space for expansion and includes rough in plumbing for a bath addition plus a flue for a woodstove. Interior has been painted throughout, and the condition is move in ready. Bamboo flooring is in the living room, dining room, and hallway. Don't miss the extra bamboo flooring in the garage for the kitchen. There is a walk in pantry with shelving plus area for coats and also hidden pantry shelving in the dining room. A laundry/mud room with a laundry sink provides access to the garage as well as the back yard. The 8' x 14' deck overlooks the wooded portion of this 3+ acre lot. The 4' x 24' covered front porch has a concrete floor for low maintenance.
Location
State VA
County Culpeper
Zoning A1
Rooms
Other Rooms Living Room, Dining Room, Primary Bedroom, Bedroom 2, Bedroom 3, Kitchen, Laundry, Other
Basement Daylight, Partial, Interior Access, Heated, Outside Entrance, Unfinished, Walkout Level
Main Level Bedrooms 3
Interior
Interior Features Ceiling Fan(s), Carpet, Entry Level Bedroom, Formal/Separate Dining Room, Kitchen - Table Space, Wood Floors
Hot Water Electric
Heating Heat Pump(s)
Cooling Central A/C
Flooring Bamboo, Carpet, Vinyl
Equipment Oven/Range - Electric, Range Hood, Refrigerator, Water Conditioner - Owned, Dishwasher, Washer, Dryer - Electric, Icemaker
Fireplace N
Appliance Oven/Range - Electric, Range Hood, Refrigerator, Water Conditioner - Owned, Dishwasher, Washer, Dryer - Electric, Icemaker
Heat Source Electric
Laundry Main Floor
Exterior
Parking Features Garage - Front Entry
Garage Spaces 1.0
Water Access N
View Trees/Woods
Accessibility None
Attached Garage 1
Total Parking Spaces 1
Garage Y
Building
Story 2
Sewer Gravity Sept Fld
Water Well
Architectural Style Ranch/Rambler
Level or Stories 2
Additional Building Above Grade
New Construction N
Schools
School District Culpeper County Public Schools
Others
Pets Allowed Y
Senior Community No
Tax ID 39L-1-9
Ownership Fee Simple
SqFt Source Estimated
Acceptable Financing Cash, Conventional, FHA, Rural Development, USDA, VA, VHDA
Horse Property N
Listing Terms Cash, Conventional, FHA, Rural Development, USDA, VA, VHDA
Financing Cash,Conventional,FHA,Rural Development,USDA,VA,VHDA
Special Listing Condition Standard
Pets Allowed No Pet Restrictions
Read Less
Want to know what your home might be worth? Contact us for a FREE valuation!

Our team is ready to help you sell your home for the highest possible price ASAP

Bought with Sean C O'York • Plank Realty





