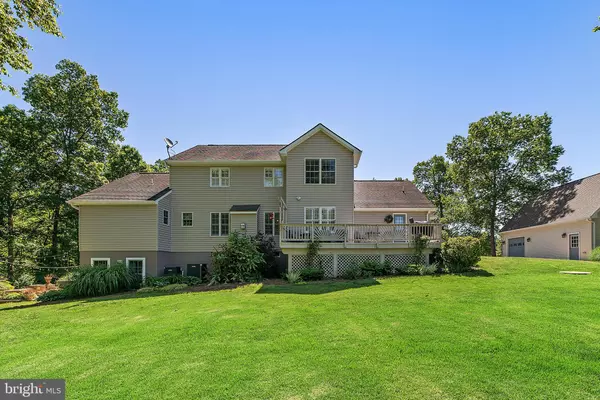$749,000
$749,000
For more information regarding the value of a property, please contact us for a free consultation.
7744 FRYTOWN RD Warrenton, VA 20187
4 Beds
5 Baths
4,194 SqFt
Key Details
Sold Price $749,000
Property Type Single Family Home
Sub Type Detached
Listing Status Sold
Purchase Type For Sale
Square Footage 4,194 sqft
Price per Sqft $178
Subdivision None Available
MLS Listing ID VAFQ165700
Sold Date 07/22/20
Style Colonial
Bedrooms 4
Full Baths 4
Half Baths 1
HOA Y/N N
Abv Grd Liv Area 2,868
Originating Board BRIGHT
Year Built 2001
Annual Tax Amount $5,332
Tax Year 2020
Lot Size 5.567 Acres
Acres 5.57
Property Description
Amazing Private Retreat on 5.57 Acres with no HOA! Enjoy the Best of Fauquier Country Living in this Beautifully Appointed Home and still be only Minutes to Rt 29, 17, 28 and 66 as well as Downtown Warrenton. This Stunning Home has been fully renovated and updated with beautiful landscaping and is fenced with a Security Gate. The home has 3 fully finished levels, 4BR, 4.5 BA, 2 car, side-loading garage as well as a detached garage with 2 finished levels for studio/office, all in a park-like setting. Exterior has stamped concrete patio, built in fire pit and grill, hot tub, & vegetable garden 60x30 with solar electric fence. Main level has master suite with 2 walk-in closets & luxury master bath, gourmet kitchen, granite counters, new stainless steel appliances, breakfast nook, extra large chef's pantry, walkout mud room/laundry room, main level formal dining room, great room with gas fireplace, & living room. Upper level has 2nd master bedroom and master bath, 2 additional good sized bedrooms and full bath with tub. Upgrades include new HVAC system, new water heater, new washer & dryer, and gleaming hardwood floors. Basement is fully finished with a walk -out, large rec room, bonus room, full bath, & fully wired office, as well as ample storage space. Relax and take in the peaceful natural setting from this amazing country home, or run your office from home. This home is fully wired with a business internet package so working from home is no problem here!
Location
State VA
County Fauquier
Zoning R1
Direction Southeast
Rooms
Other Rooms Living Room, Dining Room, Primary Bedroom, Bedroom 2, Bedroom 3, Kitchen, Foyer, Breakfast Room, Great Room, Laundry, Other, Office, Recreation Room, Storage Room, Bathroom 1, Bathroom 2, Bonus Room, Primary Bathroom, Half Bath
Basement Connecting Stairway, Daylight, Full, Fully Finished, Heated, Outside Entrance, Side Entrance, Walkout Level, Windows, Interior Access
Main Level Bedrooms 1
Interior
Interior Features Formal/Separate Dining Room, Soaking Tub, Breakfast Area, Chair Railings, Crown Moldings, Entry Level Bedroom, Kitchen - Gourmet, Primary Bath(s), Pantry, Stall Shower, Wood Floors, Ceiling Fan(s), Store/Office, Upgraded Countertops, Walk-in Closet(s), WhirlPool/HotTub
Hot Water Electric
Heating Central, Heat Pump - Gas BackUp
Cooling Ceiling Fan(s), Central A/C, Heat Pump(s)
Flooring Wood, Carpet, Ceramic Tile, Laminated
Fireplaces Number 1
Fireplaces Type Gas/Propane
Equipment Built-In Microwave, Dishwasher, Dryer, Icemaker, Microwave, Refrigerator, Stainless Steel Appliances, Stove, Washer, Water Heater
Fireplace Y
Appliance Built-In Microwave, Dishwasher, Dryer, Icemaker, Microwave, Refrigerator, Stainless Steel Appliances, Stove, Washer, Water Heater
Heat Source Electric
Laundry Main Floor
Exterior
Exterior Feature Deck(s), Patio(s)
Parking Features Garage - Side Entry, Garage Door Opener, Inside Access
Garage Spaces 3.0
Utilities Available Electric Available, Cable TV Available, Propane, Other, Water Available, Phone Available
Water Access N
View Garden/Lawn, Trees/Woods
Accessibility None
Porch Deck(s), Patio(s)
Attached Garage 2
Total Parking Spaces 3
Garage Y
Building
Lot Description Backs to Trees, Landscaping, Secluded
Story 3
Sewer Private Sewer, Septic = # of BR
Water Well
Architectural Style Colonial
Level or Stories 3
Additional Building Above Grade, Below Grade
New Construction N
Schools
Elementary Schools P.B. Smith
Middle Schools Warrenton
High Schools Kettle Run
School District Fauquier County Public Schools
Others
Pets Allowed Y
Senior Community No
Tax ID 6994-24-9622
Ownership Fee Simple
SqFt Source Assessor
Acceptable Financing Cash, Conventional, FHA, VA
Horse Property N
Listing Terms Cash, Conventional, FHA, VA
Financing Cash,Conventional,FHA,VA
Special Listing Condition Standard
Pets Allowed No Pet Restrictions
Read Less
Want to know what your home might be worth? Contact us for a FREE valuation!

Our team is ready to help you sell your home for the highest possible price ASAP

Bought with Erick D Portillo • 2020 Realty, LLC.





