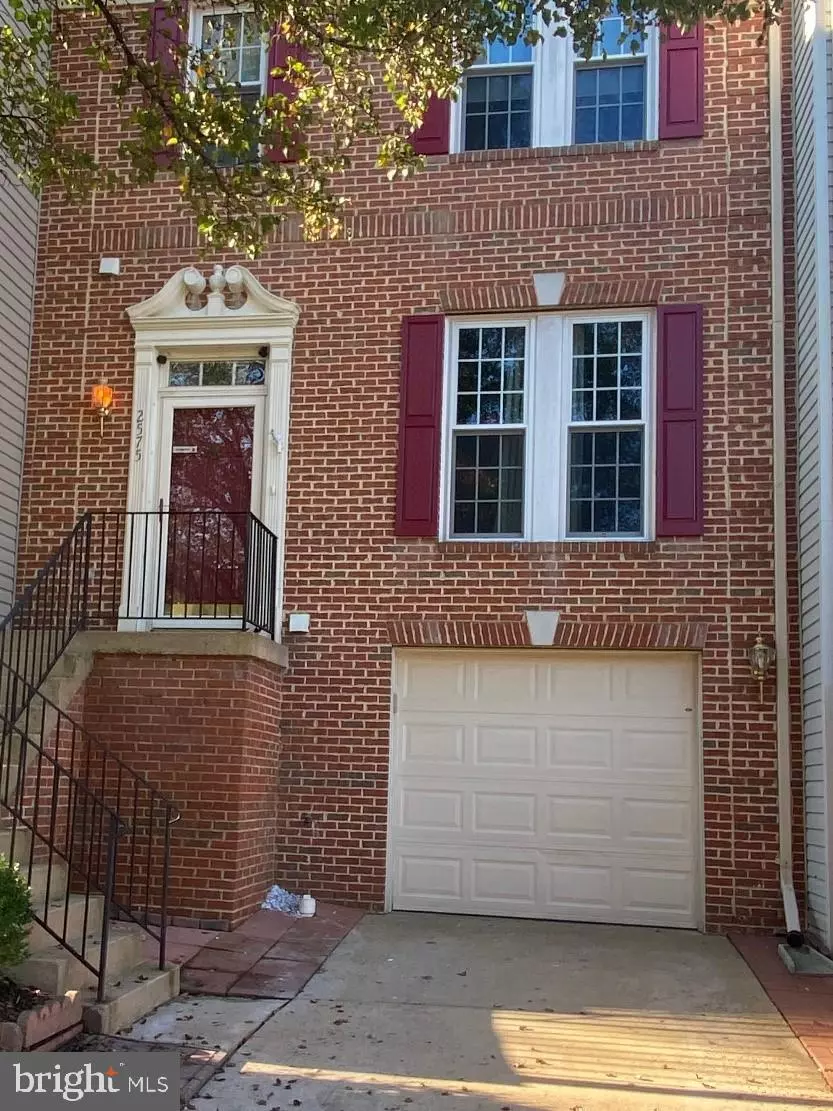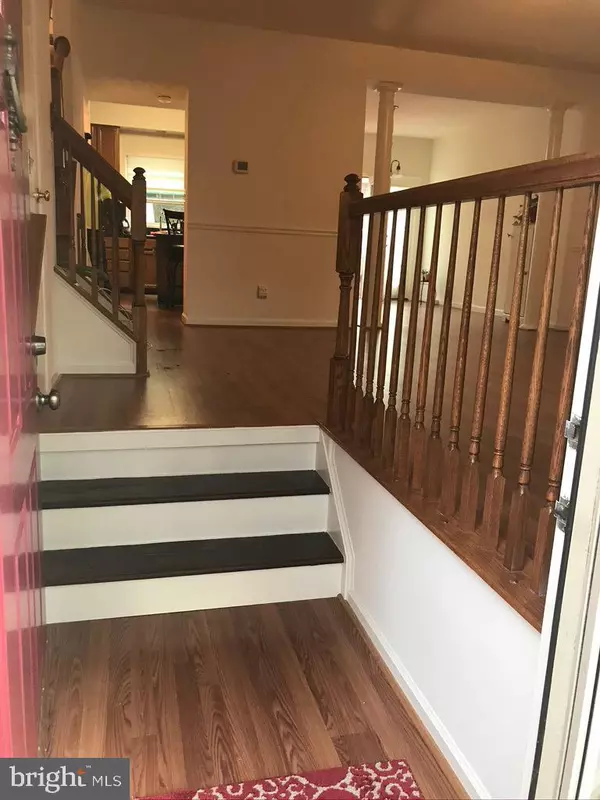$350,000
$357,000
2.0%For more information regarding the value of a property, please contact us for a free consultation.
2575 GRAYTON LN Woodbridge, VA 22191
3 Beds
4 Baths
2,251 SqFt
Key Details
Sold Price $350,000
Property Type Townhouse
Sub Type Interior Row/Townhouse
Listing Status Sold
Purchase Type For Sale
Square Footage 2,251 sqft
Price per Sqft $155
Subdivision River Oaks
MLS Listing ID VAPW507414
Sold Date 12/18/20
Style Colonial
Bedrooms 3
Full Baths 2
Half Baths 2
HOA Fees $65/mo
HOA Y/N Y
Abv Grd Liv Area 1,540
Originating Board BRIGHT
Year Built 1995
Annual Tax Amount $3,651
Tax Year 2020
Lot Size 1,869 Sqft
Acres 0.04
Property Description
Recently reduced!!! Spacious 3 bedroom townhome in the River Oaks community. This is a MUST see!! Three level colonial style, 2200 square foot, townhome in a centralized location. Just minutes from I-95, RT 234 and RT1, this home is close to shopping and entertainment such as Stonebridge Town Center, Wegman's and Potomac Mills Mall. 10 minutes from Quantico, 20 minutes from Ft. Belvoir and 45 minutes to DC and the national mall. This freshly painted beauty has an enormous open space kitchen and dining room combo. The kitchen has recently been updated with black granite countertops and stainless steel appliances. HVAC 5 years old. The spacious living room is big enough for a large family to enjoy time together. French doors lead to a two tiered deck, fully furnished with a grill and patio furniture for the buyer to keep and a fenced in backyard. With 3 bedrooms (including a spacious main bedroom with vaulted ceilings, main bath and a walk-in closet) and 2 full baths and two half baths, this home is perfect for a growing family. The finished basement includes an entertainment area, additional storage space and an exit to the double insulated garage. This property has so much to offer and it could be your new home. Schedule your tour now!
Location
State VA
County Prince William
Zoning R6
Rooms
Basement Connecting Stairway, Full
Main Level Bedrooms 3
Interior
Interior Features Floor Plan - Traditional, Kitchen - Island, Upgraded Countertops, Ceiling Fan(s), Combination Kitchen/Dining, Walk-in Closet(s)
Hot Water Natural Gas
Heating Forced Air
Cooling Central A/C
Flooring Carpet, Hardwood, Vinyl
Fireplaces Number 1
Fireplaces Type Other
Equipment Dishwasher, Disposal, Oven - Single, Oven/Range - Electric, Refrigerator
Furnishings No
Fireplace Y
Window Features Insulated,Double Pane
Appliance Dishwasher, Disposal, Oven - Single, Oven/Range - Electric, Refrigerator
Heat Source Natural Gas
Laundry Basement
Exterior
Exterior Feature Deck(s), Patio(s)
Parking Features Garage Door Opener, Garage - Front Entry
Garage Spaces 4.0
Fence Fully, Wood
Water Access N
Roof Type Shingle
Accessibility None
Porch Deck(s), Patio(s)
Attached Garage 1
Total Parking Spaces 4
Garage Y
Building
Story 3
Sewer Public Sewer
Water Public
Architectural Style Colonial
Level or Stories 3
Additional Building Above Grade, Below Grade
Structure Type 9'+ Ceilings
New Construction N
Schools
Elementary Schools River Oaks
Middle Schools Potomac
High Schools Potomac
School District Prince William County Public Schools
Others
Pets Allowed Y
HOA Fee Include Common Area Maintenance,Pool(s),Recreation Facility,Snow Removal
Senior Community No
Tax ID 8289-89-5473
Ownership Fee Simple
SqFt Source Assessor
Security Features Electric Alarm
Acceptable Financing Cash, Conventional, FHA, VA
Listing Terms Cash, Conventional, FHA, VA
Financing Cash,Conventional,FHA,VA
Special Listing Condition Standard
Pets Allowed No Pet Restrictions
Read Less
Want to know what your home might be worth? Contact us for a FREE valuation!

Our team is ready to help you sell your home for the highest possible price ASAP

Bought with MARCELO C AQUINO III • Samson Properties





