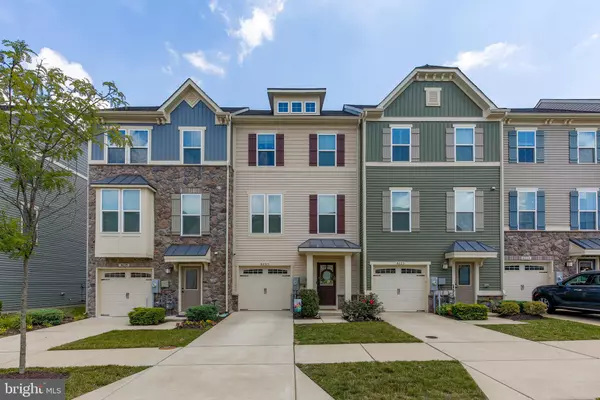$421,500
$415,000
1.6%For more information regarding the value of a property, please contact us for a free consultation.
8221 CATON AVE Glen Burnie, MD 21060
3 Beds
3 Baths
2,032 SqFt
Key Details
Sold Price $421,500
Property Type Townhouse
Sub Type Interior Row/Townhouse
Listing Status Sold
Purchase Type For Sale
Square Footage 2,032 sqft
Price per Sqft $207
Subdivision Creekside Village
MLS Listing ID MDAA2004164
Sold Date 08/23/21
Style Craftsman
Bedrooms 3
Full Baths 2
Half Baths 1
HOA Fees $96/mo
HOA Y/N Y
Abv Grd Liv Area 2,032
Originating Board BRIGHT
Year Built 2016
Annual Tax Amount $3,672
Tax Year 2020
Lot Size 1,600 Sqft
Acres 0.04
Property Description
Shows Like A Model! Picture Perfect Pinterest Inspired Home, Meticulously Maintained & Abundance of Upgrades! This Over 2300+ Sq Foot Home Offers 3 Finished Levels of Space, Trex Deck Off Rear & Paver Patio Under Deck! Entry Level Has 1/2 Bathroom, Access to 1 Car Garage w/ Additional Storage, Large Rec Room Area and Walk Out Slider Doors to Patio. 2nd Level Gives Ideal Open Floor Plan w/ Beautiful Cream Cabinetry w/ Soft Close Drawers, Granite Countertop, Stainless Steel Appliances Island & Pantry. Living Room Flooded w/ Natural Light & Corner Nook Created Into Office Space (Woo! Work From Home). Top Level Has 3 Bedrooms, 2 Full Bathrooms, & Side by Side Washer/Dryer Closet. Owner's Suite Has Walk-In Closet and Upgraded Bathroom w/ Double Vanity Sink, Frameless Shower Door & Bench. Recent Updates Include All New High End Pergo Flooring On Kitchen/ Living Room Level & Fresh Paint! After Purchasing, Sellers Installed Trex Rear Deck, Installed Yard Sprinkler System Upgraded Refrigerator, Added Wainscotting in Dining Room, Added Pallet Accent Wall Design in Lower Level , Replaced Rod Iron Balusters, Upgraded Lighting & Ceiling Fans Throughout. Built-In 7.2 Surround Sound in Lower Level. Enjoy Resort-Like Neighborhood {Creekside Village} w/ Community Pool, Playgrounds, Pavilions, Basketball Court, Picnic Areas, Walking Trails, & More!
Location
State MD
County Anne Arundel
Zoning R10
Interior
Interior Features Combination Kitchen/Dining, Family Room Off Kitchen, Floor Plan - Open, Kitchen - Island, Primary Bath(s)
Hot Water Electric
Heating Forced Air, Central
Cooling Central A/C
Flooring Hardwood, Carpet
Equipment Built-In Microwave, Dishwasher, Stainless Steel Appliances, Refrigerator, Stove, Washer, Water Heater, Disposal, Dryer
Fireplace N
Appliance Built-In Microwave, Dishwasher, Stainless Steel Appliances, Refrigerator, Stove, Washer, Water Heater, Disposal, Dryer
Heat Source Natural Gas
Laundry Upper Floor
Exterior
Exterior Feature Patio(s), Deck(s)
Parking Features Garage - Front Entry, Additional Storage Area
Garage Spaces 2.0
Amenities Available Basketball Courts, Club House, Common Grounds, Exercise Room, Fitness Center, Jog/Walk Path, Picnic Area, Pool - Outdoor, Recreational Center, Swimming Pool, Tot Lots/Playground
Water Access N
Roof Type Architectural Shingle
Accessibility None
Porch Patio(s), Deck(s)
Attached Garage 1
Total Parking Spaces 2
Garage Y
Building
Story 3
Sewer Public Sewer
Water Public
Architectural Style Craftsman
Level or Stories 3
Additional Building Above Grade, Below Grade
Structure Type High
New Construction N
Schools
Elementary Schools Marley
Middle Schools Marley
High Schools Glen Burnie
School District Anne Arundel County Public Schools
Others
HOA Fee Include Common Area Maintenance,Lawn Maintenance,Road Maintenance,Snow Removal
Senior Community No
Tax ID 020324690242095
Ownership Fee Simple
SqFt Source Assessor
Security Features Exterior Cameras,Smoke Detector
Special Listing Condition Standard
Read Less
Want to know what your home might be worth? Contact us for a FREE valuation!

Our team is ready to help you sell your home for the highest possible price ASAP

Bought with Keisha Monique Benford • Samson Properties





