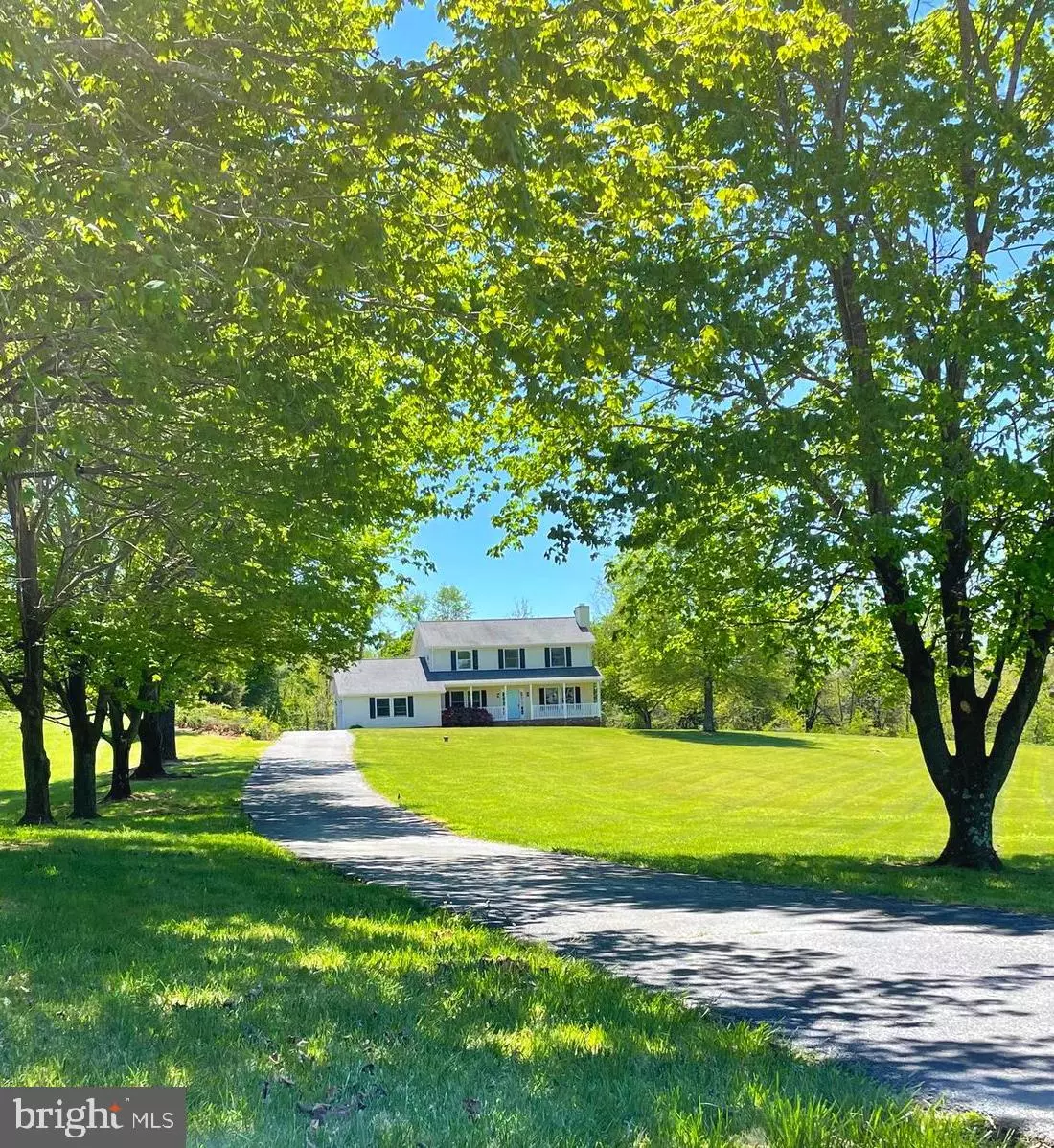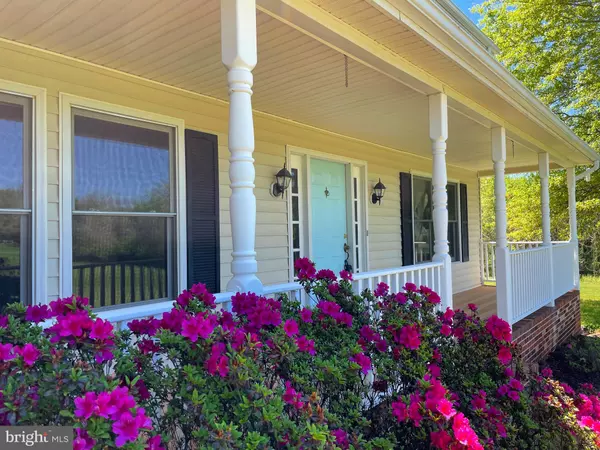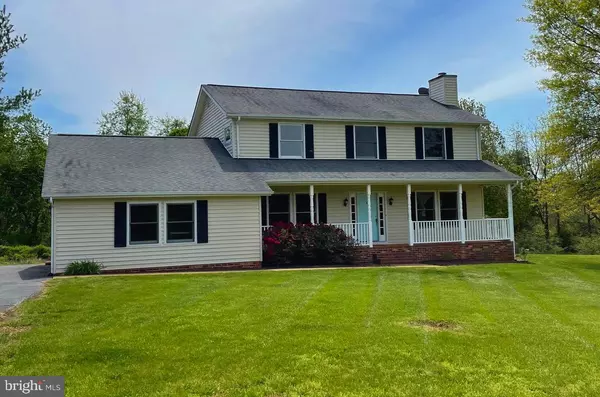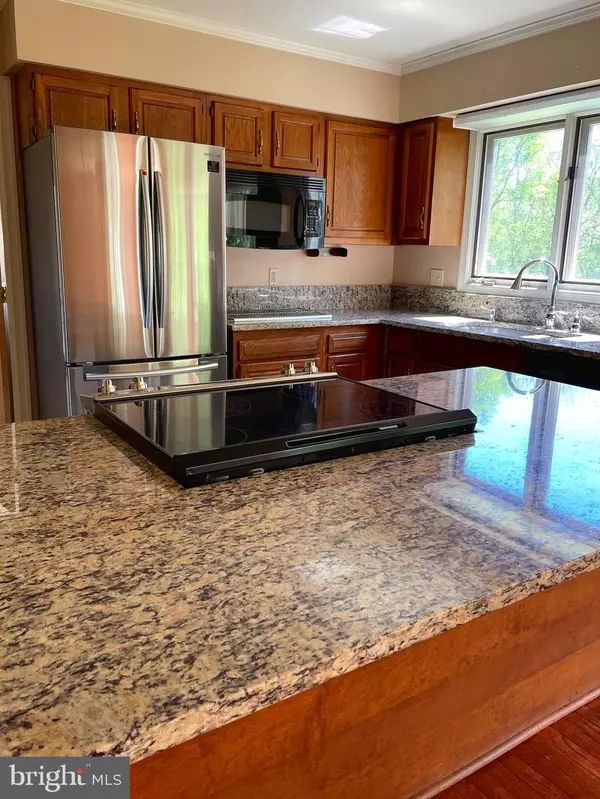$440,000
$448,000
1.8%For more information regarding the value of a property, please contact us for a free consultation.
20139 BUCK RUN CT Culpeper, VA 22701
4 Beds
3 Baths
2,636 SqFt
Key Details
Sold Price $440,000
Property Type Single Family Home
Sub Type Detached
Listing Status Sold
Purchase Type For Sale
Square Footage 2,636 sqft
Price per Sqft $166
Subdivision Buck Run Estates
MLS Listing ID VACU144368
Sold Date 06/11/21
Style Colonial
Bedrooms 4
Full Baths 2
Half Baths 1
HOA Y/N N
Abv Grd Liv Area 2,636
Originating Board BRIGHT
Year Built 1990
Annual Tax Amount $1,866
Tax Year 2020
Lot Size 2.850 Acres
Acres 2.85
Property Description
Lots of privacy in this delightful country setting. Situated on 2.85 acres in a comfortable 11-house subdivision surrounded by farmland and estate properties. Residence is in move-right-in condition with NEW stainless steel & glass range hood, glass top range, Dutch-door refrigerator, and microwave appliances. Glassed-in sunroom nearby to the kitchen area would make an ideal office, reading room, or for hobbies. Recent Lennox HVAC / Heat Pump system with Smart thermostat. Oversized garage features a storage area with shelves. Separate laundry room with new ceramic tile floor has front-load LG washer and dryer. Lot features plenty of room for a pool, gardening, accessory building(s), etc. Don't miss seeing this property!
Location
State VA
County Culpeper
Zoning RA
Direction Northwest
Rooms
Other Rooms Living Room, Dining Room, Primary Bedroom, Bedroom 2, Bedroom 3, Bedroom 4, Kitchen, Family Room, Sun/Florida Room
Interior
Interior Features Breakfast Area, Ceiling Fan(s), Combination Kitchen/Living, Family Room Off Kitchen, Formal/Separate Dining Room, Central Vacuum, Kitchen - Table Space, Water Treat System, Intercom, Walk-in Closet(s), Wood Floors, Attic
Hot Water Electric
Heating Heat Pump(s)
Cooling Heat Pump(s), Central A/C
Flooring Carpet, Hardwood, Ceramic Tile, Vinyl
Fireplaces Number 1
Fireplaces Type Gas/Propane, Mantel(s)
Equipment Built-In Range, Built-In Microwave, Dishwasher, Range Hood, Refrigerator, Stainless Steel Appliances, Washer - Front Loading, Dryer - Front Loading, Disposal, Intercom
Fireplace Y
Window Features Energy Efficient,Double Hung,Screens
Appliance Built-In Range, Built-In Microwave, Dishwasher, Range Hood, Refrigerator, Stainless Steel Appliances, Washer - Front Loading, Dryer - Front Loading, Disposal, Intercom
Heat Source Electric
Laundry Main Floor
Exterior
Exterior Feature Porch(es)
Parking Features Garage - Side Entry, Garage Door Opener, Additional Storage Area, Inside Access
Garage Spaces 2.0
Utilities Available Propane, Under Ground
Water Access N
View Scenic Vista
Roof Type Architectural Shingle
Street Surface Paved
Accessibility 32\"+ wide Doors
Porch Porch(es)
Road Frontage State
Attached Garage 2
Total Parking Spaces 2
Garage Y
Building
Lot Description Backs to Trees, Cleared, Cul-de-sac, Premium, Secluded
Story 2
Foundation Crawl Space
Sewer Gravity Sept Fld
Water Well
Architectural Style Colonial
Level or Stories 2
Additional Building Above Grade, Below Grade
Structure Type Dry Wall
New Construction N
Schools
School District Culpeper County Public Schools
Others
Senior Community No
Tax ID 50-P-1- -5
Ownership Fee Simple
SqFt Source Assessor
Security Features Motion Detectors
Special Listing Condition Standard
Read Less
Want to know what your home might be worth? Contact us for a FREE valuation!

Our team is ready to help you sell your home for the highest possible price ASAP

Bought with Maria C Fay • RE/MAX Crossroads





