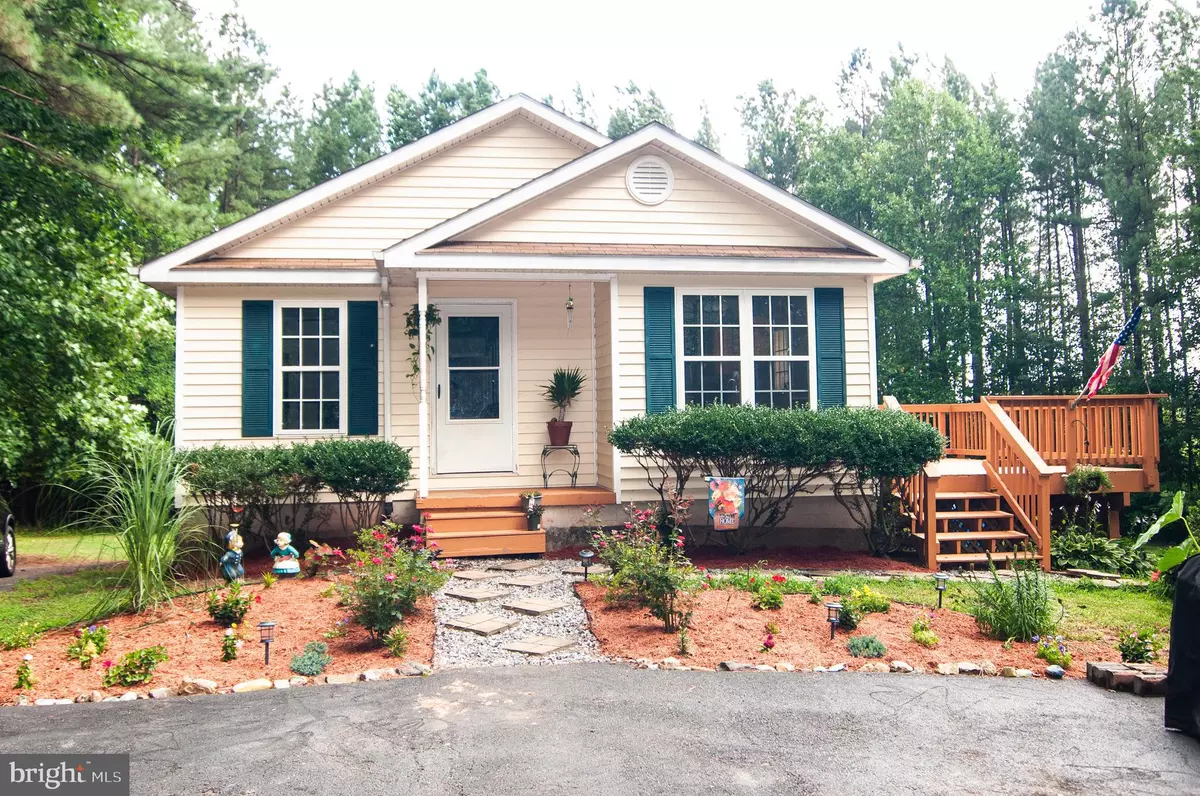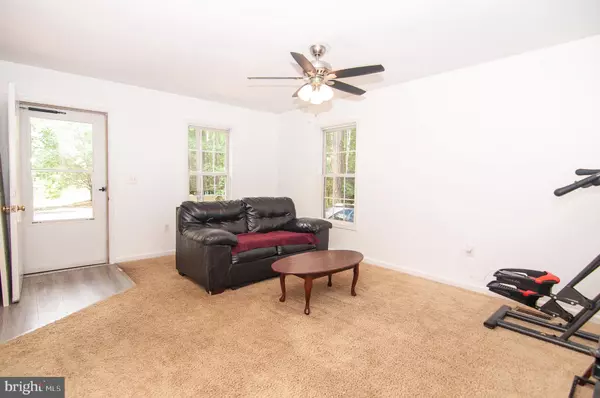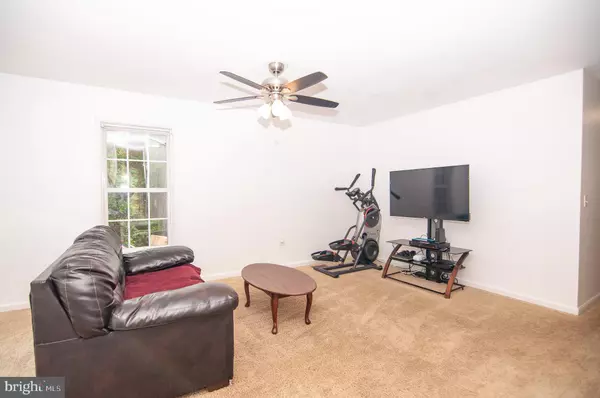$283,500
$275,000
3.1%For more information regarding the value of a property, please contact us for a free consultation.
31022 RICHARDS FERRY RD Richardsville, VA 22736
3 Beds
2 Baths
1,497 SqFt
Key Details
Sold Price $283,500
Property Type Single Family Home
Sub Type Detached
Listing Status Sold
Purchase Type For Sale
Square Footage 1,497 sqft
Price per Sqft $189
Subdivision None Available
MLS Listing ID VACU142084
Sold Date 10/29/20
Style Ranch/Rambler
Bedrooms 3
Full Baths 2
HOA Y/N N
Abv Grd Liv Area 1,106
Originating Board BRIGHT
Year Built 1999
Annual Tax Amount $1,511
Tax Year 2019
Lot Size 5.170 Acres
Acres 5.17
Property Description
COMING SOON: Your perfect spot in the country on 5 mostly wooded acres. Need to get away from city life? This is it. This 3 Bed/2 Bath rambler with a large country kitchen is privately situated in its own park-like setting. Walk out of the kitchen onto a nice size deck, perfect for those summer cookouts. Full lower level is partially finished with 2 rooms and private bath that could potentially be used as an owners suite or in-law/au pair suite (not to code for a bedroom). Walk out from the basement into a generous sized yard with stone patio, above-ground pool, trampoline, and play set. And what country home would be complete without a tire swing? With the 5 wooded acres, you're sure to enjoy abundant wildlife -- bring your trail cameras to capture them. You don't want to miss this adorable home that's an easy drive to either Fredericksburg or Culpeper.
Location
State VA
County Culpeper
Zoning A1
Direction North
Rooms
Other Rooms Living Room, Primary Bedroom, Bedroom 2, Bedroom 3, Kitchen, Basement, In-Law/auPair/Suite, Bathroom 1, Bathroom 2
Basement Full
Main Level Bedrooms 3
Interior
Interior Features Carpet, Ceiling Fan(s), Combination Kitchen/Dining, Entry Level Bedroom, Floor Plan - Traditional, Kitchen - Eat-In
Hot Water Electric
Heating Heat Pump(s)
Cooling Central A/C
Equipment Dishwasher, Dryer, Oven/Range - Electric, Refrigerator, Washer
Appliance Dishwasher, Dryer, Oven/Range - Electric, Refrigerator, Washer
Heat Source Electric
Exterior
Exterior Feature Deck(s), Patio(s)
Pool Above Ground
Water Access N
View Garden/Lawn, Trees/Woods
Accessibility None
Porch Deck(s), Patio(s)
Garage N
Building
Lot Description Backs to Trees, Cleared, Landscaping, Partly Wooded, Road Frontage, Secluded, Sloping, Trees/Wooded
Story 1
Sewer On Site Septic
Water Well
Architectural Style Ranch/Rambler
Level or Stories 1
Additional Building Above Grade, Below Grade
New Construction N
Schools
Elementary Schools Pearl Sample
Middle Schools Floyd T. Binns
High Schools Eastern View
School District Culpeper County Public Schools
Others
Senior Community No
Tax ID 70- - - -1A
Ownership Fee Simple
SqFt Source Assessor
Acceptable Financing Cash, Conventional, FHA, Rural Development, USDA, VA, VHDA
Listing Terms Cash, Conventional, FHA, Rural Development, USDA, VA, VHDA
Financing Cash,Conventional,FHA,Rural Development,USDA,VA,VHDA
Special Listing Condition Standard
Read Less
Want to know what your home might be worth? Contact us for a FREE valuation!

Our team is ready to help you sell your home for the highest possible price ASAP

Bought with Betty Westerlund • Town & Country Elite Realty, LLC.





