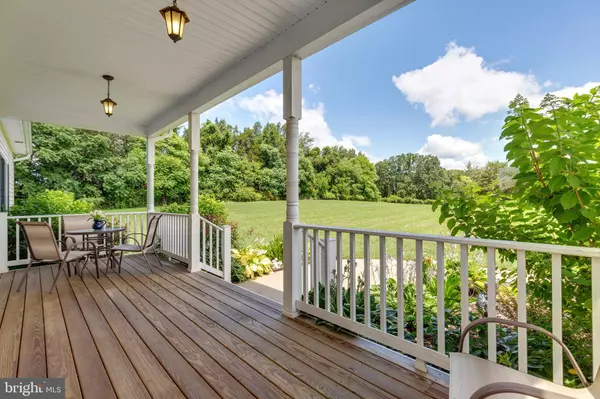$450,000
$450,000
For more information regarding the value of a property, please contact us for a free consultation.
7218 LAKOTA RD Remington, VA 22734
3 Beds
2 Baths
1,771 SqFt
Key Details
Sold Price $450,000
Property Type Single Family Home
Sub Type Detached
Listing Status Sold
Purchase Type For Sale
Square Footage 1,771 sqft
Price per Sqft $254
Subdivision None Available
MLS Listing ID VACU2000356
Sold Date 08/18/21
Style Ranch/Rambler
Bedrooms 3
Full Baths 2
HOA Y/N N
Abv Grd Liv Area 1,771
Originating Board BRIGHT
Year Built 2015
Annual Tax Amount $356,500
Tax Year 2021
Lot Size 2.170 Acres
Acres 2.17
Property Description
2015 Custom built JD Eicher rambler on beautifully maintained 2+ acre lot. This home showcases an open concept with one level living. One of the best features is the pastural views seen from every window and highlighted from the covered front porch, screened in back porch & large rear deck. It is fully fenced with with a security gate. A paved driveway leads to the attached garage. Upon entry, you are greeted by hardwood floors and a large foyer, a den on the left and a formal living room on the right. Gourmet kitchen has granite counter tops, stainless steel appliances, soft-touch cabinetry, e-desk, recess lighting and a double oven. Mud room has LG appliances, a large walk-in pantry, a slop sink and space for an extra fridge or freezer. A long hallway leads to 2 bedrooms, a guest bath and an owner's suite that has a large walk-in closet, double vanities, soaking tub and tiled shower stall. Home sits on a 6' high crawl space. Lakota Rd is a scenic drive easily accessible from Rte 29 and close to Rtes 211 & 229. Minutes from the property is a brewery, wineries, Fauquier Country Club, South Wales Golf Club and the to-be-built Clevenger's Village. A short drive to Old Town Warrenton and downtown Culpeper, you will fall in love with this location. This truly is a house you can call home. BONUS: NO HOA & COMCAST INTERNET.
Location
State VA
County Culpeper
Zoning RA
Rooms
Main Level Bedrooms 3
Interior
Interior Features Built-Ins, Ceiling Fan(s), Entry Level Bedroom, Floor Plan - Open, Kitchen - Gourmet, Pantry, Recessed Lighting, Soaking Tub, Stall Shower, Tub Shower, Walk-in Closet(s), Water Treat System, Window Treatments, Wood Floors
Hot Water Electric
Heating Central, Forced Air
Cooling Central A/C
Flooring Hardwood, Carpet, Ceramic Tile
Equipment Built-In Microwave, Cooktop, Dishwasher, Disposal, Dryer - Electric, ENERGY STAR Clothes Washer, ENERGY STAR Refrigerator, Exhaust Fan, Icemaker, Oven - Double, Oven - Self Cleaning, Oven - Wall, Stainless Steel Appliances, Water Conditioner - Owned
Fireplace N
Appliance Built-In Microwave, Cooktop, Dishwasher, Disposal, Dryer - Electric, ENERGY STAR Clothes Washer, ENERGY STAR Refrigerator, Exhaust Fan, Icemaker, Oven - Double, Oven - Self Cleaning, Oven - Wall, Stainless Steel Appliances, Water Conditioner - Owned
Heat Source Electric
Exterior
Parking Features Garage - Front Entry, Built In, Garage Door Opener, Inside Access
Garage Spaces 1.0
Fence Fully, Wood
Utilities Available Cable TV, Phone Available
Water Access N
View Pasture
Roof Type Asphalt
Accessibility 2+ Access Exits, 32\"+ wide Doors, No Stairs
Attached Garage 1
Total Parking Spaces 1
Garage Y
Building
Story 1
Sewer Septic < # of BR
Water Well
Architectural Style Ranch/Rambler
Level or Stories 1
Additional Building Above Grade, Below Grade
Structure Type Dry Wall,9'+ Ceilings
New Construction N
Schools
Elementary Schools Emerald Hill
Middle Schools Culpeper
High Schools Culpeper County
School District Culpeper County Public Schools
Others
Senior Community No
Tax ID 15-38E2
Ownership Fee Simple
SqFt Source Estimated
Special Listing Condition Standard
Read Less
Want to know what your home might be worth? Contact us for a FREE valuation!

Our team is ready to help you sell your home for the highest possible price ASAP

Bought with Brenda L Morris • Morris & Co. Realty, LLC





